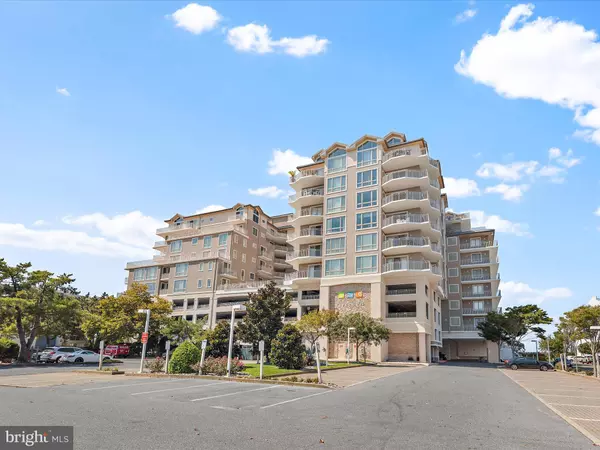$680,000
$724,990
6.2%For more information regarding the value of a property, please contact us for a free consultation.
121 81ST ST #706 Ocean City, MD 21842
3 Beds
4 Baths
1,885 SqFt
Key Details
Sold Price $680,000
Property Type Condo
Sub Type Condo/Co-op
Listing Status Sold
Purchase Type For Sale
Square Footage 1,885 sqft
Price per Sqft $360
Subdivision None Available
MLS Listing ID MDWO2023340
Sold Date 10/16/24
Style Unit/Flat
Bedrooms 3
Full Baths 3
Half Baths 1
Condo Fees $1,417/mo
HOA Y/N N
Abv Grd Liv Area 1,885
Originating Board BRIGHT
Year Built 2008
Annual Tax Amount $7,519
Tax Year 2024
Lot Dimensions 0.00 x 0.00
Property Description
**Stunning Fully Furnished 3-Bedroom, 3.5-Bath Condo with Breathtaking Bay and Ocean Views** Be sure to click the virtual tour to really experience this home!
Welcome to your dream coastal retreat! This exquisite, fully furnished 3-bedroom, 3 .5 bath condo offers the perfect blend of luxury, convenience, and immediate move-in readiness. Nestled in a prime location, you'll enjoy unobstructed views of the sparkling bay and expansive ocean from almost every room.
Step inside to discover a spacious and open floor plan, designed to maximize the stunning vistas and natural light. The living area is bright and airy, featuring large windows that frame the panoramic water views. The modern kitchen is a chef's delight, equipped with high-end appliances, sleek countertops, and ample storage—complete with tasteful furnishings that make entertaining a breeze.
The primary suite is a true sanctuary, boasting a private balcony where you can savor your morning coffee while gazing at the waves. The en-suite bath features a luxurious soaking tub, a separate glass-enclosed shower, and double vanities. Each additional bedroom is generously sized and beautifully appointed, offering comfort and privacy for family and guests.
The community amenities include a pool, fitness center, and beach access ensuring endless opportunities for relaxation and recreation.
With shopping, dining, and entertainment just a short stroll away, you’ll have everything you need right at your fingertips. Plus, the easy beach access allows you to enjoy sun, sand, and surf anytime you please.
Sold fully furnished with stylish, high-quality pieces, this condo is ready for you to move in and start living the coastal lifestyle you’ve always dreamed of. Don’t miss the chance to own this exceptional property. Contact us today to schedule your private viewing!
Location
State MD
County Worcester
Area Bayside Waterfront (84)
Zoning RES
Rooms
Other Rooms Dining Room, Primary Bedroom, Bedroom 2, Bedroom 3, Kitchen, Family Room, Foyer, Laundry, Bathroom 2, Bathroom 3, Primary Bathroom, Half Bath
Main Level Bedrooms 3
Interior
Interior Features Ceiling Fan(s), Primary Bath(s), Primary Bedroom - Bay Front, Window Treatments, Built-Ins, Dining Area, Entry Level Bedroom, Family Room Off Kitchen, Floor Plan - Open, Kitchen - Gourmet, Recessed Lighting, Bathroom - Soaking Tub, Bathroom - Stall Shower, Bathroom - Tub Shower, Upgraded Countertops, Walk-in Closet(s), Wet/Dry Bar
Hot Water Electric
Heating Central, Heat Pump(s)
Cooling Central A/C
Equipment Built-In Microwave, Disposal, Dishwasher, Dryer, Oven/Range - Electric, Refrigerator, Washer
Fireplace N
Window Features Insulated,Screens
Appliance Built-In Microwave, Disposal, Dishwasher, Dryer, Oven/Range - Electric, Refrigerator, Washer
Heat Source Electric
Laundry Washer In Unit, Dryer In Unit
Exterior
Exterior Feature Balcony
Garage Covered Parking
Garage Spaces 2.0
Amenities Available Exercise Room, Elevator, Pool - Outdoor, Reserved/Assigned Parking, Swimming Pool, Pool - Indoor, Fitness Center
Waterfront N
Water Access N
View Bay, Scenic Vista, Water, Ocean
Accessibility Elevator
Porch Balcony
Total Parking Spaces 2
Garage Y
Building
Lot Description Cleared, Adjoins - Open Space
Story 1
Unit Features Mid-Rise 5 - 8 Floors
Sewer Public Sewer
Water Public
Architectural Style Unit/Flat
Level or Stories 1
Additional Building Above Grade, Below Grade
New Construction N
Schools
Elementary Schools Ocean City
Middle Schools Stephen Decatur
High Schools Stephen Decatur
School District Worcester County Public Schools
Others
Pets Allowed Y
HOA Fee Include Common Area Maintenance,Ext Bldg Maint,Reserve Funds,Pool(s)
Senior Community No
Tax ID 2410762480
Ownership Condominium
Security Features Main Entrance Lock
Acceptable Financing Cash, Conventional
Listing Terms Cash, Conventional
Financing Cash,Conventional
Special Listing Condition Standard
Pets Description Dogs OK, Cats OK
Read Less
Want to know what your home might be worth? Contact us for a FREE valuation!

Our team is ready to help you sell your home for the highest possible price ASAP

Bought with Nancy Reither • Coldwell Banker Realty






