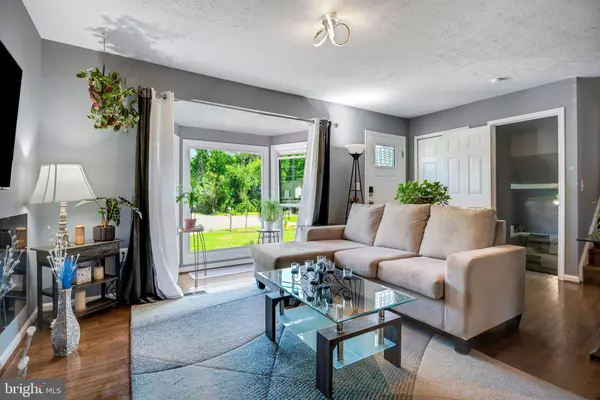$480,000
$450,000
6.7%For more information regarding the value of a property, please contact us for a free consultation.
14 DEENE CT Stafford, VA 22556
3 Beds
3 Baths
1,600 SqFt
Key Details
Sold Price $480,000
Property Type Single Family Home
Sub Type Detached
Listing Status Sold
Purchase Type For Sale
Square Footage 1,600 sqft
Price per Sqft $300
Subdivision Vista Woods
MLS Listing ID VAST2030626
Sold Date 10/10/24
Style Split Level
Bedrooms 3
Full Baths 3
HOA Y/N N
Abv Grd Liv Area 1,080
Originating Board BRIGHT
Year Built 1989
Annual Tax Amount $2,936
Tax Year 2022
Lot Size 0.680 Acres
Acres 0.68
Property Description
This stunning split-level home, located at the end of a cul-de-sac, offers an abundance of privacy and modern updates. Situated on a generous 0.68-acre lot with no HOA, this property is a rare find in today's market. The upper level features three well-sized bedrooms, including a primary suite with a private bathroom. The guest bathroom has been beautifully updated in 2019. Enjoy freshly refinished solid oak hardwood flooring throughout the main and upper levels & Energy-efficient windows installed in 2019 enhance the home's appeal and functionality. The main level includes a spacious living room with a bay window that provides ample natural light, and a dining room with a sliding door to the back deck, perfect for entertaining. The kitchen boasts 42" maple cabinets with soft-close doors and full-extension drawers, stunning granite countertops, a kitchen island, recessed lighting, and stainless steel appliances. The lower level offers a large rec room with carpet, providing additional living space and access to the backyard through an exterior door. There is also a full bath on this level, installed with proper County permitting, as well as a dedicated laundry room with tile flooring and a utility closet for added convenience. The exterior of the property is equally impressive. Part of the backyard is fully fenced, making it ideal for outdoor activities and pets. There is a deck and above ground pool, perfect for those hot summer days. Enjoy an outdoor volleyball court for recreational fun. A long paved driveway and gravel parking pad can accommodate 6-8 cars, an RV, or a boat. A double oversized detached garage with new garage door is perfect for parking or workshop with two parking spaces, floor and wall wall-mounted cabinets on the left side perimeter wall and two new steel 8ft x 3ft ceiling-mounted storage racks. This home offers approximately 1600 square feet of living space and includes New HVAC, New Water Heater and a water treatment system installed 4 years ago. Don't miss the opportunity to own this beautifully updated and well-maintained property. Contact us today for more information and to schedule a showing!
Location
State VA
County Stafford
Zoning R1
Rooms
Basement Full, Walkout Level, Fully Finished, Windows
Interior
Hot Water Electric
Heating Forced Air
Cooling Central A/C
Equipment Refrigerator, Oven/Range - Electric, Built-In Microwave, Dishwasher, Stainless Steel Appliances
Fireplace N
Appliance Refrigerator, Oven/Range - Electric, Built-In Microwave, Dishwasher, Stainless Steel Appliances
Heat Source Electric
Exterior
Parking Features Garage - Front Entry, Additional Storage Area, Oversized
Garage Spaces 8.0
Pool Above Ground
Water Access N
Accessibility None
Total Parking Spaces 8
Garage Y
Building
Story 3
Foundation Other
Sewer Public Sewer
Water Public
Architectural Style Split Level
Level or Stories 3
Additional Building Above Grade, Below Grade
New Construction N
Schools
Elementary Schools Rockhill
Middle Schools A.G. Wright
High Schools Mountain View
School District Stafford County Public Schools
Others
Senior Community No
Tax ID 19D3 4 533
Ownership Fee Simple
SqFt Source Assessor
Special Listing Condition Standard
Read Less
Want to know what your home might be worth? Contact us for a FREE valuation!

Our team is ready to help you sell your home for the highest possible price ASAP

Bought with Dimple S Laudner • Real Broker, LLC - McLean





