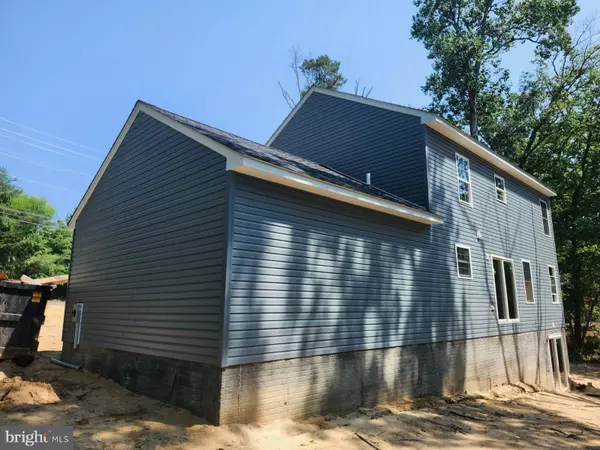$400,000
$424,900
5.9%For more information regarding the value of a property, please contact us for a free consultation.
225 GUNSMOKE TRL Lusby, MD 20657
4 Beds
3 Baths
1,900 SqFt
Key Details
Sold Price $400,000
Property Type Single Family Home
Sub Type Detached
Listing Status Sold
Purchase Type For Sale
Square Footage 1,900 sqft
Price per Sqft $210
Subdivision Chesapeake Ranch Estates
MLS Listing ID MDCA2016988
Sold Date 10/04/24
Style Colonial
Bedrooms 4
Full Baths 2
Half Baths 1
HOA Fees $32/ann
HOA Y/N Y
Abv Grd Liv Area 1,900
Originating Board BRIGHT
Year Built 2024
Annual Tax Amount $680
Tax Year 2024
Lot Size 0.750 Acres
Acres 0.75
Property Description
Discover the epitome of modern living in this stunning new construction colonial style home nestled within the amenity-rich Chesapeake Ranch Estates. This spacious 4-bedroom, 2.5-bathroom home offers the perfect blend of comfort and style. With a generous 0.75-acre lot, you'll enjoy plenty of outdoor space to relax and entertain.
****Special Discounted Financing in available for this home, with rates in the low 5's are available**** Contact for details, rates subject to change, subject to loan qualification.
Inside, you'll find a thoughtfully designed layout, featuring a large unfinished basement offering endless possibilities for customization. A two-car garage provides ample parking and storage. Enjoy the convenience of this home's prime location, situated near the community's post office entrance for easy access.
Experience the best of both worlds with the tranquility of suburban living and the convenience of nearby shopping, dining, and major commuting routes. Chesapeake Ranch Estates offers an unparalleled lifestyle with access to two pristine beaches, a picturesque lakefront area, invigorating walking and hiking trails, community gardens, a clubhouse, and even an airport. Don't miss this opportunity to make 225 Gunsmoke Trail your new home!
*** Please Note: interior photos are from the previously built home of the same model in the community, some colors choices may be different than in the photos.*****
Location
State MD
County Calvert
Zoning R
Rooms
Basement Poured Concrete
Interior
Interior Features Carpet, Ceiling Fan(s), Dining Area, Floor Plan - Open, Kitchen - Country, Upgraded Countertops, Walk-in Closet(s)
Hot Water Electric
Heating Heat Pump - Electric BackUp
Cooling Heat Pump(s)
Flooring Luxury Vinyl Plank, Partially Carpeted
Equipment Built-In Microwave, Dishwasher, Oven/Range - Electric, Refrigerator, Stainless Steel Appliances, Stove, Water Heater
Furnishings No
Fireplace N
Window Features Double Pane
Appliance Built-In Microwave, Dishwasher, Oven/Range - Electric, Refrigerator, Stainless Steel Appliances, Stove, Water Heater
Heat Source Electric
Laundry Hookup
Exterior
Garage Garage - Front Entry
Garage Spaces 4.0
Amenities Available Club House, Beach, Lake, Jog/Walk Path
Waterfront N
Water Access N
Roof Type Architectural Shingle
Accessibility None
Attached Garage 2
Total Parking Spaces 4
Garage Y
Building
Story 3
Foundation Concrete Perimeter
Sewer On Site Septic
Water Public
Architectural Style Colonial
Level or Stories 3
Additional Building Above Grade, Below Grade
Structure Type Dry Wall
New Construction Y
Schools
School District Calvert County Public Schools
Others
Pets Allowed N
Senior Community No
Tax ID 0501098187
Ownership Fee Simple
SqFt Source Estimated
Acceptable Financing Bank Portfolio, Cash, Conventional, FHA, VA
Listing Terms Bank Portfolio, Cash, Conventional, FHA, VA
Financing Bank Portfolio,Cash,Conventional,FHA,VA
Special Listing Condition Standard
Read Less
Want to know what your home might be worth? Contact us for a FREE valuation!

Our team is ready to help you sell your home for the highest possible price ASAP

Bought with Patrick Deighan • CENTURY 21 New Millennium






