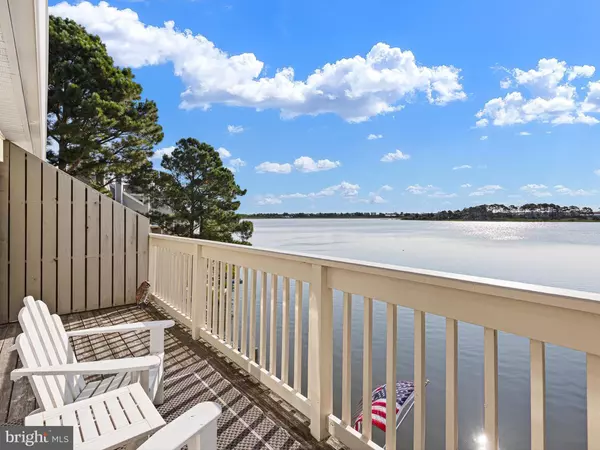$935,000
$875,000
6.9%For more information regarding the value of a property, please contact us for a free consultation.
31941 JEREMYS BR #10 Bethany Beach, DE 19930
3 Beds
4 Baths
1,800 SqFt
Key Details
Sold Price $935,000
Property Type Condo
Sub Type Condo/Co-op
Listing Status Sold
Purchase Type For Sale
Square Footage 1,800 sqft
Price per Sqft $519
Subdivision Salt Pond
MLS Listing ID DESU2068816
Sold Date 10/04/24
Style Coastal
Bedrooms 3
Full Baths 3
Half Baths 1
Condo Fees $1,447
HOA Fees $186/ann
HOA Y/N Y
Abv Grd Liv Area 1,800
Originating Board BRIGHT
Year Built 1992
Annual Tax Amount $1,322
Tax Year 2023
Lot Dimensions 20.00 x 86.00
Property Description
31941 Jeremys Branch, Unit 10, Bethany Beach, DE - Your Dream Coastal Retreat!
Welcome to this highly sought-after, rarely available 3-level townhome nestled in the scenic Schooner Village Community of The Salt Pond. This beautifully furnished gem features 3 spacious bedrooms, each with its own ensuite bath—no more morning traffic jams!
Step inside and be greeted by breathtaking views from every level. The living area boasts a cozy fireplace, perfect for those cooler evenings. The remodeled kitchen is a chef’s dream, with ample storage for all your culinary gadgets.
For those who love the outdoors, the deck offers a great spot for morning coffee or evening cocktails. And speaking of outdoor fun, the garage is ideal for storing all your beach toys. Just step out the back of the home and into your kayak or personal watercraft from the small pier included. Not feeling adventurous? Drop a crab cage into the water and enjoy a fresh catch!
Need to cool off? The Salt Pond has you covered with both indoor and outdoor pools. Sports enthusiasts will appreciate the tennis and pickleball courts, basketball court, and an 18-hole mid-length golf course. There's also a gym to keep you in shape, and a recreational center for social gatherings. Kids can enjoy the play area, and the canal trail offers a scenic route for a leisurely stroll.
Located just minutes from the Bethany Beach Boardwalk and midway between Rehoboth Beach, Delaware, and Ocean City, Maryland, this home offers easy access to the best of Delaware beach living. Whether you're seeking a full-time residence, a beach retreat, or a rental property, this home offers a tranquil setting and seamless access to all that Bethany has to offer.
Don't miss the chance to make this remarkable property your new home. Drop your bags and start living the coastal dream today!
Location
State DE
County Sussex
Area Baltimore Hundred (31001)
Zoning MR
Rooms
Other Rooms Living Room, Dining Room, Kitchen, Laundry
Interior
Interior Features Ceiling Fan(s), Combination Dining/Living, Combination Kitchen/Dining, Entry Level Bedroom, Floor Plan - Open, Primary Bath(s), Primary Bedroom - Bay Front
Hot Water Electric
Heating Heat Pump(s)
Cooling Central A/C
Fireplaces Number 1
Fireplaces Type Wood
Equipment Built-In Microwave, Built-In Range, Dishwasher, Disposal, Dryer, Refrigerator, Washer
Furnishings Yes
Fireplace Y
Appliance Built-In Microwave, Built-In Range, Dishwasher, Disposal, Dryer, Refrigerator, Washer
Heat Source Electric
Laundry Lower Floor
Exterior
Garage Additional Storage Area, Garage - Front Entry, Garage Door Opener
Garage Spaces 12.0
Utilities Available Electric Available, Sewer Available, Water Available, Cable TV Available
Amenities Available Basketball Courts, Club House, Exercise Room, Golf Course Membership Available, Pool - Indoor, Pool - Outdoor, Shuffleboard, Tennis Courts, Tot Lots/Playground, Volleyball Courts, Water/Lake Privileges
Waterfront Description Private Dock Site
Water Access Y
Water Access Desc Personal Watercraft (PWC),Private Access,Fishing Allowed,Canoe/Kayak,Boat - Powered
View Pond
Accessibility None
Attached Garage 1
Total Parking Spaces 12
Garage Y
Building
Story 3
Foundation Slab
Sewer Public Sewer
Water Public
Architectural Style Coastal
Level or Stories 3
Additional Building Above Grade, Below Grade
New Construction N
Schools
Elementary Schools Lord Baltimore
High Schools Sussex Central
School District Indian River
Others
Pets Allowed Y
HOA Fee Include Common Area Maintenance,Ext Bldg Maint,Lawn Maintenance,Management,Pool(s),Recreation Facility,Reserve Funds,Road Maintenance,Snow Removal,Trash
Senior Community No
Tax ID 134-13.00-1648.00
Ownership Fee Simple
SqFt Source Estimated
Horse Property N
Special Listing Condition Standard
Pets Description No Pet Restrictions
Read Less
Want to know what your home might be worth? Contact us for a FREE valuation!

Our team is ready to help you sell your home for the highest possible price ASAP

Bought with Leslie Savage • Jack Lingo - Lewes






