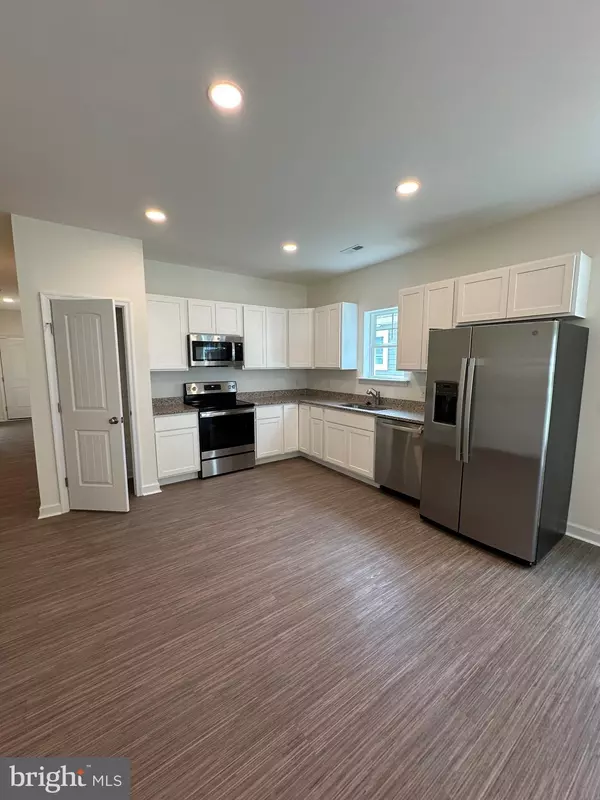$305,000
$294,000
3.7%For more information regarding the value of a property, please contact us for a free consultation.
109 EAST STREET Harrington, DE 19952
3 Beds
2 Baths
1,360 SqFt
Key Details
Sold Price $305,000
Property Type Single Family Home
Sub Type Detached
Listing Status Sold
Purchase Type For Sale
Square Footage 1,360 sqft
Price per Sqft $224
Subdivision None Available
MLS Listing ID DEKT2029674
Sold Date 10/04/24
Style Ranch/Rambler
Bedrooms 3
Full Baths 2
HOA Y/N N
Abv Grd Liv Area 1,360
Originating Board BRIGHT
Year Built 2024
Annual Tax Amount $1
Tax Year 2024
Property Description
BUILDER OFFERING 5 1/2% interest rate with preferred lender
Welcome to this modern, new construction home featuring a spacious open floor plan that seamlessly integrates the kitchen, dining, and living areas. This 3-bedroom, 2-bathroom residence offers a perfect blend of comfort and contemporary design.
Upon entering, you're greeted by a light-filled living space, enhanced by large windows that invite natural light throughout the day. The kitchen is equipped with sleek, stainless steel appliances and ample cabinet space. Ideal for both casual dining and entertaining guests.
Adjacent to the kitchen is a dining area with enough room for a large table, perfect for family meals or dinner parties. The living room, with its cozy ambiance, provides a relaxing environment for unwinding after a long day.
The master bedroom boasts privacy and comfort, featuring an en-suite bathroom complete with double sinks, a luxurious shower, and plenty of closet space. The two additional bedrooms are well-appointed, offering versatility as guest rooms, home offices, or children's bedrooms, each with easy access to the second full bathroom.
This home also includes a convenient one-car garage, ensuring protection for your vehicle and additional storage space. Outside, a landscaped yard provides a serene backdrop for outdoor activities or simply enjoying the fresh air.
Located in a desirable neighborhood, this new construction home combines modern amenities with thoughtful design, offering a perfect retreat for families or individuals looking to enjoy comfort and style in a contemporary setting.
Pictures will be updated as project moves along. Ready for 30 day settlement
Location
State DE
County Kent
Area Milford (30805)
Zoning RESIDENTIAL
Rooms
Main Level Bedrooms 3
Interior
Interior Features Carpet, Ceiling Fan(s), Combination Kitchen/Living, Floor Plan - Open, Pantry, Recessed Lighting
Hot Water Electric
Heating Heat Pump(s)
Cooling Ceiling Fan(s), Central A/C, Programmable Thermostat
Flooring Carpet, Luxury Vinyl Plank
Equipment Dishwasher, Disposal, Exhaust Fan, Icemaker, Microwave, Oven/Range - Electric, Refrigerator, Stainless Steel Appliances, Water Heater
Furnishings No
Fireplace N
Appliance Dishwasher, Disposal, Exhaust Fan, Icemaker, Microwave, Oven/Range - Electric, Refrigerator, Stainless Steel Appliances, Water Heater
Heat Source Electric
Exterior
Parking Features Garage - Front Entry, Garage Door Opener, Inside Access
Garage Spaces 1.0
Water Access N
Roof Type Architectural Shingle
Accessibility None
Attached Garage 1
Total Parking Spaces 1
Garage Y
Building
Story 1
Foundation Slab
Sewer Public Sewer, Public Septic
Water Public
Architectural Style Ranch/Rambler
Level or Stories 1
Additional Building Above Grade
Structure Type 9'+ Ceilings,Dry Wall
New Construction Y
Schools
School District Lake Forest
Others
Pets Allowed Y
Senior Community No
Tax ID 6-09-17908-04-5000-000
Ownership Fee Simple
SqFt Source Estimated
Security Features Smoke Detector,Carbon Monoxide Detector(s)
Acceptable Financing Cash, Conventional, FHA, VA
Horse Property N
Listing Terms Cash, Conventional, FHA, VA
Financing Cash,Conventional,FHA,VA
Special Listing Condition Standard
Pets Allowed No Pet Restrictions
Read Less
Want to know what your home might be worth? Contact us for a FREE valuation!

Our team is ready to help you sell your home for the highest possible price ASAP

Bought with Katheryne E Oldigs • Keller Williams Realty Central-Delaware





