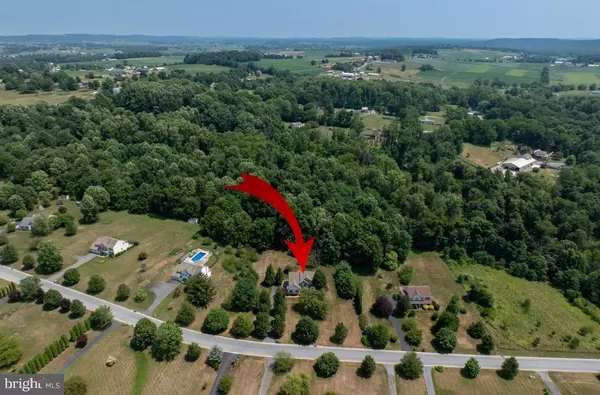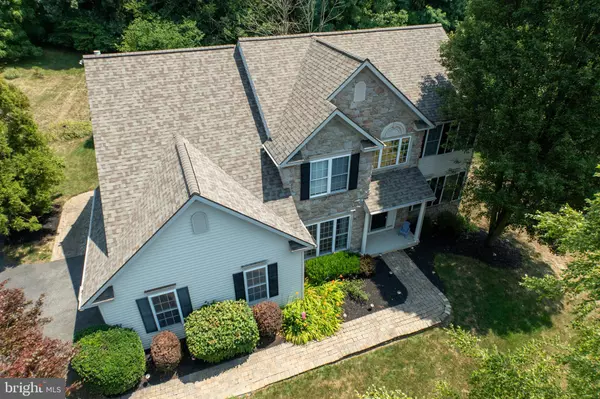$605,000
$599,000
1.0%For more information regarding the value of a property, please contact us for a free consultation.
50 HILLBROOK DR Honey Brook, PA 19344
4 Beds
3 Baths
3,132 SqFt
Key Details
Sold Price $605,000
Property Type Single Family Home
Sub Type Detached
Listing Status Sold
Purchase Type For Sale
Square Footage 3,132 sqft
Price per Sqft $193
Subdivision Hillbrook Farms
MLS Listing ID PACT2072182
Sold Date 09/20/24
Style Colonial
Bedrooms 4
Full Baths 2
Half Baths 1
HOA Y/N N
Abv Grd Liv Area 3,132
Originating Board BRIGHT
Year Built 2002
Annual Tax Amount $7,849
Tax Year 2023
Lot Size 1.491 Acres
Acres 1.49
Lot Dimensions 0.00 x 0.00
Property Description
Open House Cancelled -This home in the Twin Valley School District has all the space you'll need. Complete with a new roof and new HVAC! This open floor plan complete with a split staircase takes you from a 2-story entrance to a 2-story family room. Hardwood floors flow through the foyer, dining room and into the large eat in kitchen. The kitchen features a granite countertop center island, stone tile backsplash, stainless microwave & dishwasher. The custom made pantry “barn doors” give just a touch of rustic feel while having updated amenities throughout. Newer carpet in the living room, office and upstairs hallway. Custom interior trim surrounds all first floor windows along with a custom mantel around the fireplace. This home comes with a convenient, yet beautifully concealed elevator that accesses all 3 levels of this home from the basement to the 2nd floor. The 1st floor laundry room and powder room complete this main level. Moving up to the 2nd floor you have the grand master suite with a spacious bedroom, large walk-in closet and a master bath complete with soaking tub. 3 additional bedrooms plus that dramatic view down into the family room. From the sunroom, you step through the french door onto a beautiful 400 sq ft cement paver patio. This 1.5 acre flare lot backs to woods for privacy and nature. A new roof was installed in 2022 with warranty Plus a brand new HVAC system with warranty! A full basement, 2 car garage, low taxes, all in a 21 house development setting with NO association and NO fees.
Location
State PA
County Chester
Area Honey Brook Twp (10322)
Zoning RESIDENTIAL
Rooms
Other Rooms Office
Basement Full
Interior
Interior Features Breakfast Area, Carpet, Ceiling Fan(s), Elevator, Kitchen - Gourmet, Primary Bath(s), Bathroom - Soaking Tub, Wood Floors, Kitchen - Island, Pantry
Hot Water Propane
Heating Forced Air
Cooling Central A/C
Fireplaces Number 1
Fireplaces Type Gas/Propane
Equipment Built-In Microwave, Dishwasher, Oven - Single, Oven/Range - Gas
Fireplace Y
Appliance Built-In Microwave, Dishwasher, Oven - Single, Oven/Range - Gas
Heat Source Propane - Owned
Exterior
Parking Features Garage - Side Entry
Garage Spaces 2.0
Utilities Available Cable TV, Propane
Water Access N
Roof Type Shingle
Accessibility Elevator
Road Frontage Boro/Township
Attached Garage 2
Total Parking Spaces 2
Garage Y
Building
Lot Description Backs to Trees, Level
Story 2
Foundation Concrete Perimeter
Sewer On Site Septic
Water Well
Architectural Style Colonial
Level or Stories 2
Additional Building Above Grade, Below Grade
New Construction N
Schools
School District Twin Valley
Others
Senior Community No
Tax ID 22-09 -0005.2500
Ownership Fee Simple
SqFt Source Estimated
Acceptable Financing Cash, Conventional, FHA, USDA, VA
Horse Property N
Listing Terms Cash, Conventional, FHA, USDA, VA
Financing Cash,Conventional,FHA,USDA,VA
Special Listing Condition Standard
Read Less
Want to know what your home might be worth? Contact us for a FREE valuation!

Our team is ready to help you sell your home for the highest possible price ASAP

Bought with Andrew L Welk • Berkshire Hathaway HomeServices Homesale Realty





