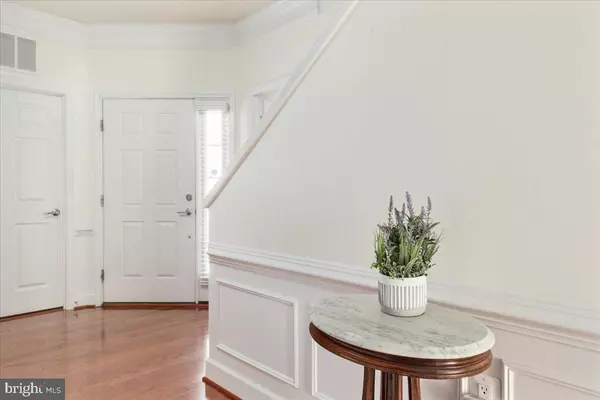$685,000
$695,000
1.4%For more information regarding the value of a property, please contact us for a free consultation.
44419 MALTESE FALCON SQ Ashburn, VA 20147
3 Beds
3 Baths
2,118 SqFt
Key Details
Sold Price $685,000
Property Type Townhouse
Sub Type Interior Row/Townhouse
Listing Status Sold
Purchase Type For Sale
Square Footage 2,118 sqft
Price per Sqft $323
Subdivision Potomac Green
MLS Listing ID VALO2079292
Sold Date 09/20/24
Style Villa
Bedrooms 3
Full Baths 3
HOA Fees $301/mo
HOA Y/N Y
Abv Grd Liv Area 2,118
Originating Board BRIGHT
Year Built 2008
Annual Tax Amount $5,590
Tax Year 2024
Lot Size 3,485 Sqft
Acres 0.08
Property Description
Main-Level Living in the sought-after 55+ active adult Potomac Green community! 3 Bedrooms, 3 Full-Baths, 1 Car-Garage, 2-Level Villa Style Home. NEW HVAC SYSTEM Sept. 2023: New Furnace & New Air Conditioner & New Whole House Humidifier & New Thermostat. REPLACED GLASS IN ALL WINDOWS Oct. 2023. NEW MICROWAVE July 2023. Newer Roof (2019). This home features a gourmet eat-in kitchen with granite countertops, tile backsplash, upgraded cabinetry with pull-out drawers, under cabinet lighting, stainless steel appliances and a 5-burner gas stove. The open floor plan has a dining area and living room with hardwood floors and a gas fireplace. Double French Doors lead to a bright sunroom which opens out to your own private patio. The main-level primary bedroom has hardwood floors, a tray ceiling with crown molding, and floor-to-ceiling windows to let in plenty of light. The primary bath has double vanities, granite countertops, a walk-in shower, linen closet and a spacious walk-in closet. There is a second bedroom on the main level with a closet and a full bath with granite countertops and a tub/shower. This second bedroom space also makes a great home office. Upstairs is a 3rd bedroom with wall-to-wall carpet, ceiling fan, dormer with windows, and a 3rd full bath with granite countertops and a tub/shower. There is also a spacious loft area with wall-to-wall carpet, ceiling fan, dormer with windows, and a large walk-in-closet. This versatile space has multiple uses such as a bedroom, home office, exercise room or storage.
Potomac Green has full amenities including walking trails, an indoor and an outdoor pool, a fitness center, recreation center, club house, ballroom, meeting rooms, game/card rooms, an indoor track, pickleball, bocce ball, and tennis courts. Choose from a rich calendar of activities, classes and excursions offered by Potomac Green. This community is in a prime location with close proximity to One Loudoun, INOVA Loudoun Hospital, Dulles Town Center, the Silver Line Metro, and Dulles International Airport. The Metropolitan Washington Chapter of the Community Associations Institute (WMCCAI) recognized Potomac Green as the BEST VERY LARGE COMMUNITY ASSOCIATION. Come discover THE PREMIERE active adult community in Northern Virginia! Agent related to Seller.
Location
State VA
County Loudoun
Zoning PDAAAR
Rooms
Other Rooms Living Room, Dining Room, Primary Bedroom, Bedroom 2, Bedroom 3, Kitchen, Foyer, Sun/Florida Room, Laundry, Loft, Bathroom 2, Bathroom 3, Primary Bathroom
Main Level Bedrooms 2
Interior
Interior Features Carpet, Ceiling Fan(s), Combination Dining/Living, Crown Moldings, Dining Area, Entry Level Bedroom, Floor Plan - Open, Kitchen - Eat-In, Kitchen - Gourmet, Kitchen - Table Space, Primary Bath(s), Recessed Lighting, Bathroom - Stall Shower, Bathroom - Tub Shower, Upgraded Countertops, Walk-in Closet(s), Window Treatments, Wood Floors
Hot Water Natural Gas
Heating Forced Air, Programmable Thermostat
Cooling Central A/C, Ceiling Fan(s), Programmable Thermostat
Flooring Carpet, Ceramic Tile
Fireplaces Number 1
Fireplaces Type Gas/Propane, Mantel(s), Fireplace - Glass Doors
Equipment Built-In Microwave, Dishwasher, Disposal, Humidifier, Refrigerator, Stainless Steel Appliances, Stove, Washer, Dryer, Water Heater
Furnishings No
Fireplace Y
Appliance Built-In Microwave, Dishwasher, Disposal, Humidifier, Refrigerator, Stainless Steel Appliances, Stove, Washer, Dryer, Water Heater
Heat Source Natural Gas
Laundry Main Floor
Exterior
Exterior Feature Patio(s)
Garage Garage - Front Entry, Garage Door Opener, Inside Access
Garage Spaces 2.0
Amenities Available Billiard Room, Club House, Common Grounds, Fitness Center, Gated Community, Hot tub, Jog/Walk Path, Meeting Room, Party Room, Pool - Indoor, Pool - Outdoor, Recreational Center, Retirement Community, Swimming Pool, Tennis Courts
Waterfront N
Water Access N
Street Surface Paved
Accessibility Level Entry - Main
Porch Patio(s)
Attached Garage 1
Total Parking Spaces 2
Garage Y
Building
Story 2
Foundation Slab
Sewer Public Sewer
Water Public
Architectural Style Villa
Level or Stories 2
Additional Building Above Grade, Below Grade
Structure Type Dry Wall,Tray Ceilings,Vaulted Ceilings
New Construction N
Schools
Elementary Schools Steuart W. Weller
Middle Schools Farmwell Station
High Schools Broad Run
School District Loudoun County Public Schools
Others
HOA Fee Include Common Area Maintenance,Lawn Care Front,Lawn Care Rear,Lawn Care Side,Lawn Maintenance,Management,Pool(s),Road Maintenance,Security Gate,Snow Removal,Trash
Senior Community Yes
Age Restriction 55
Tax ID 058372739000
Ownership Fee Simple
SqFt Source Assessor
Security Features Security System,Smoke Detector
Special Listing Condition Standard
Read Less
Want to know what your home might be worth? Contact us for a FREE valuation!

Our team is ready to help you sell your home for the highest possible price ASAP

Bought with Steven J Michaels • KW Metro Center






