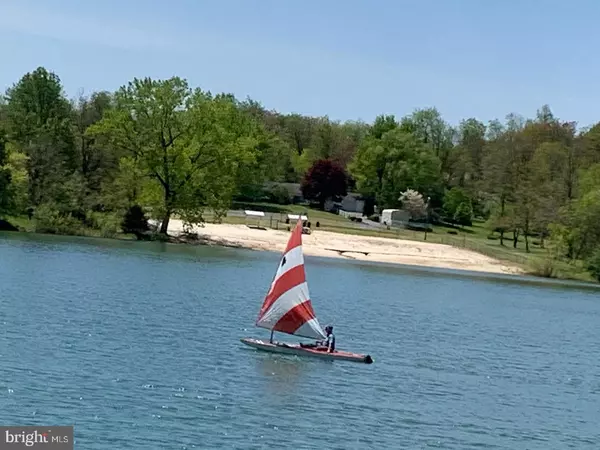$356,018
$339,900
4.7%For more information regarding the value of a property, please contact us for a free consultation.
143 FALCON TRL Winchester, VA 22602
3 Beds
2 Baths
1,288 SqFt
Key Details
Sold Price $356,018
Property Type Single Family Home
Sub Type Detached
Listing Status Sold
Purchase Type For Sale
Square Footage 1,288 sqft
Price per Sqft $276
Subdivision Shawnee Land
MLS Listing ID VAFV2019982
Sold Date 09/20/24
Style Ranch/Rambler
Bedrooms 3
Full Baths 2
HOA Y/N N
Abv Grd Liv Area 1,288
Originating Board BRIGHT
Year Built 2010
Annual Tax Amount $1,096
Tax Year 2022
Lot Size 0.294 Acres
Acres 0.29
Property Description
Welcome to this turn-key home on this serene property. One level 3-bedroom, 2-bathroom rancher with carport and outdoor storage is immaculate.
Sellers use Verizon hot spots & Direct TV, can get Xfinity. Original roof , HVAC, furnace, & water heater 2010, water softener 2011, septic pumped 2024, septic inspected 2023.
The open-concept living area is perfect for entertaining, featuring large windows that flood the space with natural light. Enjoy cooking in the well-equipped kitchen with a mobile island, modern appliances, and ample counter space. Three generously sized bedrooms provide plenty of space for relaxation , and both bathrooms are tastefully updated with modern fixtures and finishes. Step outside to a beautiful yard, ideal for outdoor activities and gatherings. Enjoy the sounds of nature on the sun porch with views of professional landscaping. The community amenities include basketball courts, a golf course, tennis courts, tot lots/playgrounds, a beach, and a picnic area, ensuring there is always something to do. Unwind at the community beach or picnic area, perfect for family outings and weekend retreats, and take advantage of the common grounds and lake for peaceful walks and scenic views. Road maintenance and snow removal services included. Experience the best of Shawneeland living in this charming rancher. Schedule your tour today and make this beautiful home yours!
Location
State VA
County Frederick
Zoning R5
Rooms
Other Rooms Living Room, Dining Room, Primary Bedroom, Bedroom 2, Bedroom 3, Kitchen, Foyer, Sun/Florida Room, Laundry, Primary Bathroom, Full Bath
Main Level Bedrooms 3
Interior
Interior Features Water Treat System, Window Treatments
Hot Water Electric
Heating Heat Pump(s)
Cooling Central A/C, Ceiling Fan(s)
Fireplaces Number 1
Fireplaces Type Gas/Propane, Screen
Equipment Built-In Microwave, Dryer, Washer, Dishwasher, Icemaker, Refrigerator, Oven/Range - Electric
Fireplace Y
Appliance Built-In Microwave, Dryer, Washer, Dishwasher, Icemaker, Refrigerator, Oven/Range - Electric
Heat Source Electric, Propane - Leased
Laundry Main Floor
Exterior
Exterior Feature Porch(es), Screened, Patio(s)
Garage Spaces 1.0
Fence Rear
Amenities Available Basketball Courts, Beach, Golf Course, Tennis Courts, Tot Lots/Playground, Picnic Area, Water/Lake Privileges
Waterfront N
Water Access N
Accessibility None
Porch Porch(es), Screened, Patio(s)
Parking Type Driveway, Attached Carport
Total Parking Spaces 1
Garage N
Building
Lot Description Landscaping, Level
Story 1
Foundation Crawl Space, Concrete Perimeter
Sewer On Site Septic, Septic < # of BR
Water Well
Architectural Style Ranch/Rambler
Level or Stories 1
Additional Building Above Grade, Below Grade
New Construction N
Schools
Elementary Schools Indian Hollow
Middle Schools Frederick County
High Schools James Wood
School District Frederick County Public Schools
Others
HOA Fee Include Snow Removal,Road Maintenance
Senior Community No
Tax ID 49A01 1 5 22
Ownership Fee Simple
SqFt Source Estimated
Special Listing Condition Standard
Read Less
Want to know what your home might be worth? Contact us for a FREE valuation!

Our team is ready to help you sell your home for the highest possible price ASAP

Bought with Kimberly T Campbell • Samson Properties






