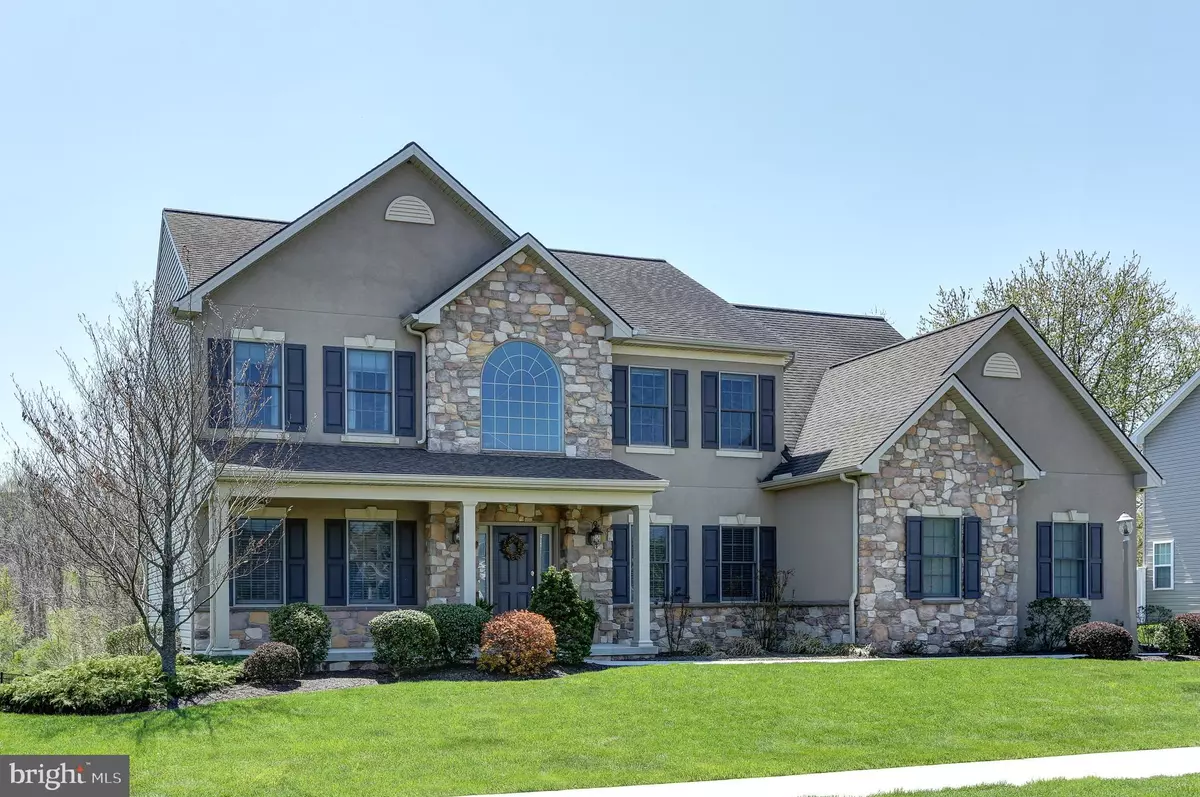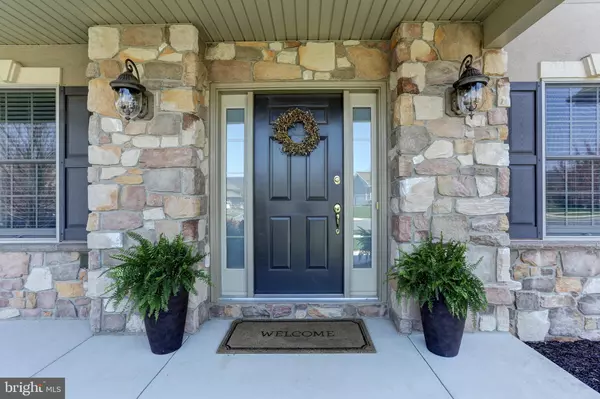$455,400
$460,000
1.0%For more information regarding the value of a property, please contact us for a free consultation.
6295 APPALOOSA DR Mechanicsburg, PA 17050
4 Beds
4 Baths
3,045 SqFt
Key Details
Sold Price $455,400
Property Type Single Family Home
Sub Type Detached
Listing Status Sold
Purchase Type For Sale
Square Footage 3,045 sqft
Price per Sqft $149
Subdivision Hunters Gate
MLS Listing ID 1000473218
Sold Date 07/10/18
Style Traditional
Bedrooms 4
Full Baths 3
Half Baths 1
HOA Fees $16/ann
HOA Y/N Y
Abv Grd Liv Area 3,045
Originating Board BRIGHT
Year Built 2006
Annual Tax Amount $5,128
Tax Year 2018
Lot Size 0.270 Acres
Acres 0.27
Property Description
Looking for something special? You've found it! Tucked away in the quiet Hunters Gate community, this magnificent home offers quick access to CV Schools, the Carlisle Pike and Interstate 81. This stunning 3,000 + finished sqft, former model home is far from cookie cutter! From the starburst light fixture illuminating the grand 2-story entrance, to the beautiful mill work and bull nose corners, this home blends traditional and contemporary elements for a fresh and modern appeal. There is plenty of space to entertain family and friends in your huge family room off the kitchen or your elegant dining room featuring another on-trend light fixture as well as a lighted tray ceiling. Your amazing Cook's Kitchen is virtually brand new and features gorgeous white quartz countertops, Bosch stainless steel appliances, a 5-burner gas cooktop, built-in microwave and sleek, soft-close custom cabinets. Dining is a pleasure in the generous eat-in area that is bathed in natural light! Love the outdoors? Head outside to enjoy your private backyard on either of the two cozy entertaining areas on your maintenance free deck. When it is time to retire, head upstairs to relax and unwind in your massive master retreat featuring a large sitting/dressing area, a spacious en-suite bath with dual vanities and a tile shower, and an enormous walk-in closet. With 3 additional large bedrooms, including one with an en-suite, there is plenty of room for guests in this gorgeous home. This home also boasts a great first floor office, surround sound throughout, central vacuum, a keyless entry system, a security system, and a basement just waiting for your finishing touches! You won't want to miss this one!
Location
State PA
County Cumberland
Area Hampden Twp (14410)
Zoning RESIDENTIAL
Rooms
Other Rooms Dining Room, Primary Bedroom, Bedroom 2, Bedroom 3, Bedroom 4, Kitchen, Family Room, Laundry, Office, Primary Bathroom, Full Bath, Half Bath
Basement Unfinished
Interior
Heating Forced Air
Cooling Central A/C
Fireplaces Number 1
Fireplaces Type Gas/Propane
Fireplace Y
Heat Source Natural Gas
Laundry Main Floor
Exterior
Exterior Feature Deck(s)
Parking Features Garage - Side Entry
Garage Spaces 3.0
Water Access N
Roof Type Shingle
Accessibility None
Porch Deck(s)
Attached Garage 3
Total Parking Spaces 3
Garage Y
Building
Story 2
Sewer Public Sewer
Water Public
Architectural Style Traditional
Level or Stories 2
Additional Building Above Grade, Below Grade
New Construction N
Schools
School District Cumberland Valley
Others
Senior Community No
Tax ID 10-14-0842-192
Ownership Fee Simple
SqFt Source Estimated
Security Features Security System
Acceptable Financing Conventional, Cash, FHA, VA
Listing Terms Conventional, Cash, FHA, VA
Financing Conventional,Cash,FHA,VA
Special Listing Condition Standard
Read Less
Want to know what your home might be worth? Contact us for a FREE valuation!

Our team is ready to help you sell your home for the highest possible price ASAP

Bought with LARRY SANTANA • Brownstone Real Estate Co.





