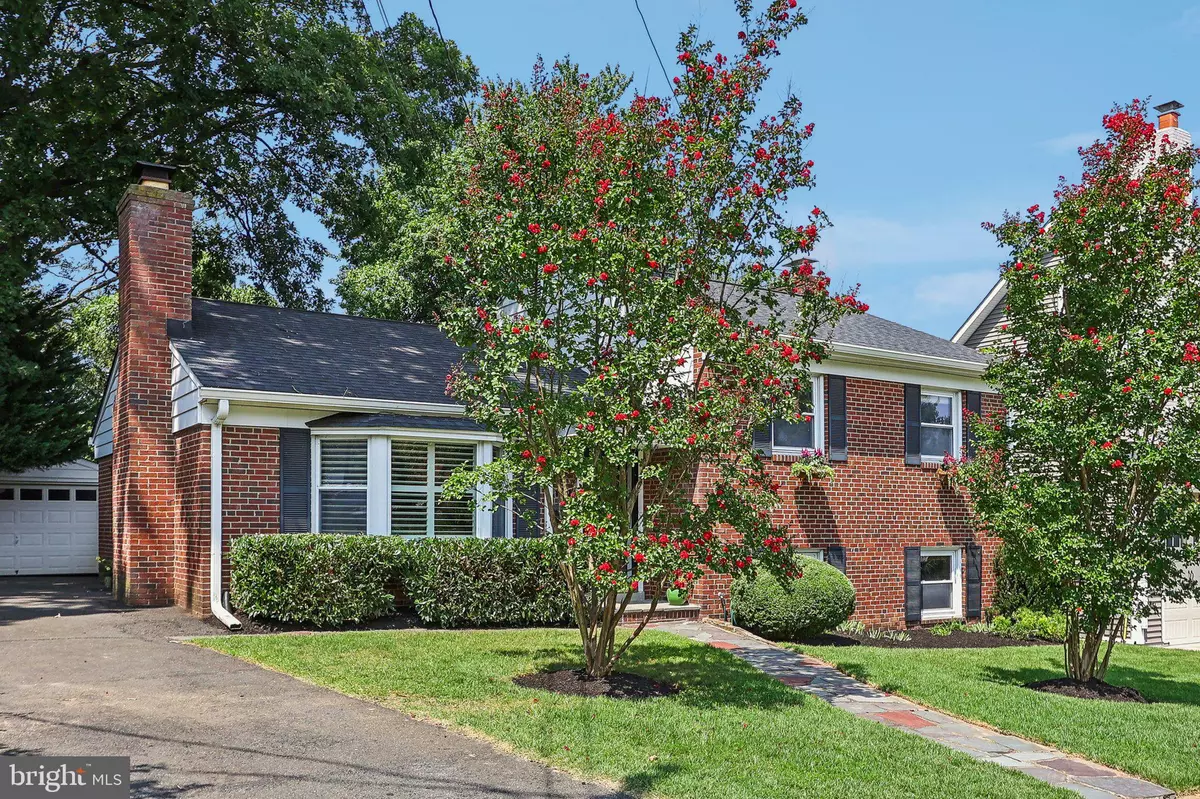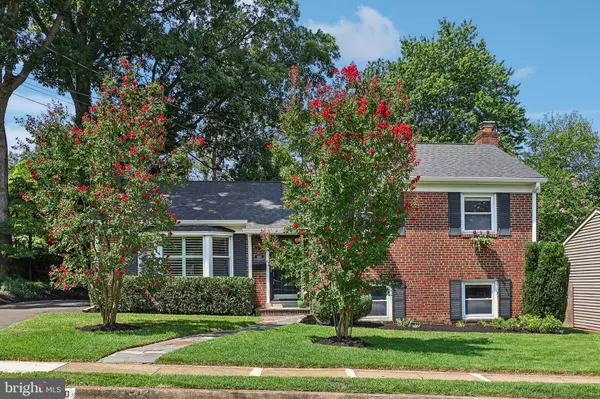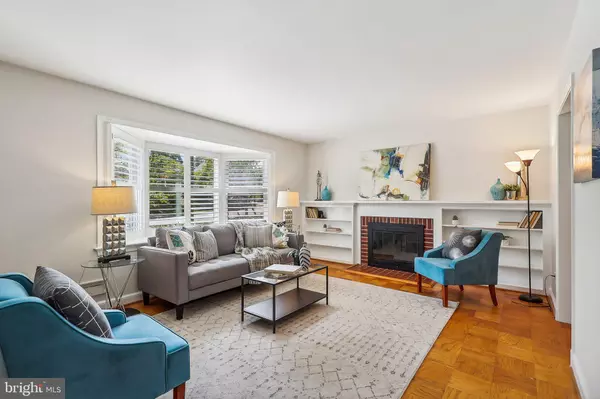$1,013,000
$1,029,000
1.6%For more information regarding the value of a property, please contact us for a free consultation.
1010 N QUINTANA ST Arlington, VA 22205
3 Beds
3 Baths
1,822 SqFt
Key Details
Sold Price $1,013,000
Property Type Single Family Home
Sub Type Detached
Listing Status Sold
Purchase Type For Sale
Square Footage 1,822 sqft
Price per Sqft $555
Subdivision Madison Manor
MLS Listing ID VAAR2045128
Sold Date 09/19/24
Style Split Level
Bedrooms 3
Full Baths 2
Half Baths 1
HOA Y/N N
Abv Grd Liv Area 1,822
Originating Board BRIGHT
Year Built 1958
Annual Tax Amount $8,970
Tax Year 2024
Lot Size 6,588 Sqft
Acres 0.15
Property Description
Metro Convenient Charmer! Open and airy 3 bedroom, 2.5 bath mid-century modern split level features approximately 1,850 sq ft of living space thoughtfully spread out over 3 light-filled levels. Enjoy parquet wood floors in the living room and dining room and 3/4 inch Oak hardwoods in the bedrooms , double pane replacement windows, solid brick and masonry construction, young systems, sweeping room sizes, living room with sunny bay window and inviting fireplace framed by built-ins, adjoining dining room and open concept service cut out to the updated granite and stainless kitchen. Don't miss the convenient side door to the driveway-great for grocery unloading. The upper level has 3 spacious bedrooms including a primary bedroom with ensuite bath. The lower level features a sprawling rec room/great room with 2nd fireplace, cheerful above grade windows, handy powder room, windowed laundry room with shelving, mechanical room with storage and a handy walk-up separate entrance. Don't miss the rarely offered detached garage! The lovely landscaped lot and level fenced backyard complete with treehouse and patio offer plenty of room for pets and play. This stellar locale is less than a mile from both EFC Metro and wonderful Westover Village. The extensive Madison Manor neighborhood park, with ballfields, tot lot and picnic pavilions as well as the W&OD bike trail are just half a mile away. Move in just in time for the beloved Madison Manor Halloween Spook-tacular!
Location
State VA
County Arlington
Zoning R-6
Direction East
Rooms
Other Rooms Living Room, Dining Room, Primary Bedroom, Bedroom 2, Bedroom 3, Kitchen, Family Room, Laundry, Utility Room, Bathroom 2, Primary Bathroom, Half Bath
Basement Connecting Stairway, Daylight, Full, Fully Finished, Improved, Interior Access, Outside Entrance, Walkout Stairs
Interior
Interior Features Attic, Built-Ins, Carpet, Chair Railings, Floor Plan - Open, Formal/Separate Dining Room, Primary Bath(s), Bathroom - Tub Shower, Wood Floors
Hot Water Natural Gas
Heating Forced Air
Cooling Central A/C
Flooring Hardwood
Fireplaces Number 2
Fireplaces Type Brick, Wood, Mantel(s), Fireplace - Glass Doors
Equipment Dishwasher, Disposal, Dryer, Range Hood, Refrigerator, Stainless Steel Appliances, Stove, Washer, Water Heater, Dryer - Front Loading, Exhaust Fan, Oven/Range - Electric, Washer - Front Loading
Fireplace Y
Window Features Double Pane,Replacement
Appliance Dishwasher, Disposal, Dryer, Range Hood, Refrigerator, Stainless Steel Appliances, Stove, Washer, Water Heater, Dryer - Front Loading, Exhaust Fan, Oven/Range - Electric, Washer - Front Loading
Heat Source Natural Gas
Laundry Dryer In Unit, Has Laundry, Washer In Unit
Exterior
Exterior Feature Patio(s)
Parking Features Garage - Front Entry
Garage Spaces 4.0
Fence Rear
Water Access N
View Garden/Lawn
Accessibility None
Porch Patio(s)
Total Parking Spaces 4
Garage Y
Building
Lot Description Front Yard, Rear Yard, Landscaping, Level
Story 3
Foundation Block
Sewer Public Sewer
Water Public
Architectural Style Split Level
Level or Stories 3
Additional Building Above Grade, Below Grade
New Construction N
Schools
Elementary Schools Cardinal
Middle Schools Swanson
High Schools Yorktown
School District Arlington County Public Schools
Others
Senior Community No
Tax ID 11-061-016
Ownership Fee Simple
SqFt Source Assessor
Special Listing Condition Standard
Read Less
Want to know what your home might be worth? Contact us for a FREE valuation!

Our team is ready to help you sell your home for the highest possible price ASAP

Bought with Bethany K Ellis • Long & Foster Real Estate, Inc.





