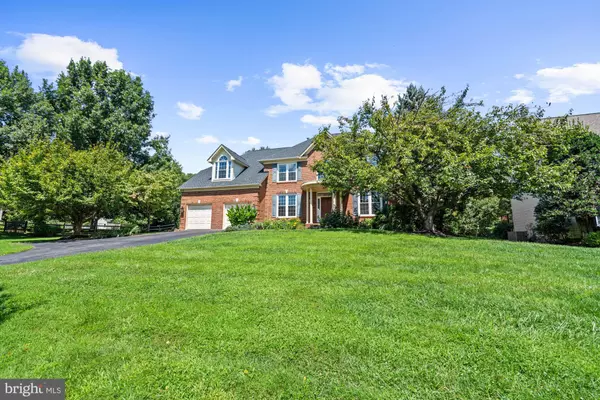$1,172,000
$1,172,000
For more information regarding the value of a property, please contact us for a free consultation.
12805 TALLEY LN Gaithersburg, MD 20878
5 Beds
5 Baths
4,173 SqFt
Key Details
Sold Price $1,172,000
Property Type Single Family Home
Sub Type Detached
Listing Status Sold
Purchase Type For Sale
Square Footage 4,173 sqft
Price per Sqft $280
Subdivision Quail Overlook
MLS Listing ID MDMC2144290
Sold Date 09/18/24
Style Colonial
Bedrooms 5
Full Baths 4
Half Baths 1
HOA Fees $18/ann
HOA Y/N Y
Abv Grd Liv Area 3,223
Originating Board BRIGHT
Year Built 1995
Annual Tax Amount $9,626
Tax Year 2024
Lot Size 0.569 Acres
Acres 0.57
Property Description
Serenely located on over half an acre of nature-filled land with mature flowering trees, lush, manicured grounds, and a koi pond, this spectacular home offers a tranquil retreat. Featuring five bedrooms, four-and-one-half baths on three full levels of living, the open-concept floor plan with generous room sizes is ideal for everyday gatherings and entertaining. There is an abundance of natural light through beautiful brand new oversized windows, refinished hardwood floors, crown moldings, and recessed lighting. The grand two-story foyer has soaring ceilings and a gorgeous Palladian window, and it flows seamlessly to the formal living room and the elegant dining room with wainscoting. The eat-in gourmet kitchen is anchored by a center island with a breakfast bar and features updated stainless steel appliances, granite countertops, and a sun-drenched breakfast area with a Bay window. The chef’s kitchen is open to the family room, which enjoys a gas fireplace and sliding glass doors to a peaceful back deck. The expansive rear deck has a dining area with a pergola above that provides the perfect setting to enjoy the outdoors overlooking the verdant setting. A handsome den and a lovely powder room complete the first level of this remarkable home. The upper level with new carpet boasts the expansive primary suite with a sizable walk-in closet and an en suite full bath with a separate luxurious soaking tub and dual sinks. There are also four additional bright and spacious bedrooms, two full baths, and an attic above for even more storage. The lower level provides wonderful entertaining spaces, including a spacious recreation room with a wet bar, two beer taps, and a drink fridge, a game room, an exercise room, as well as a media room. A bonus room, a full bath with a steam shower and ample storage space are also located on the lower level. Additional offerings include an attached two-car garage with two bays and three overhead storage racks, a private backyard putting green, an adjacent storage shed, and full-yard sprinkler system that waters by zone. New roof, windows,and both furnaces and AC units replaced in 2022. Square footage was pulled from tax record and is deemed reliable but should be independently verified. 12805 Talley Lane delivers a perfect blend of tranquility and convenience with easy access to many amenities, including shopping centers, restaurants, parks, trails, and recreational facilities, as well as to I-270, downtown Bethesda, Rockville, and D.C.
Location
State MD
County Montgomery
Zoning R200
Rooms
Other Rooms Living Room, Dining Room, Kitchen, Family Room, Foyer, Breakfast Room, Exercise Room, Laundry, Office, Storage Room, Media Room, Full Bath, Half Bath
Basement Full, Connecting Stairway, Interior Access
Interior
Interior Features Breakfast Area, Carpet, Ceiling Fan(s), Crown Moldings, Dining Area, Family Room Off Kitchen, Formal/Separate Dining Room, Kitchen - Gourmet, Primary Bath(s), Recessed Lighting, Sprinkler System, Wainscotting, Walk-in Closet(s), Wood Floors
Hot Water Natural Gas
Heating Forced Air
Cooling Central A/C
Flooring Hardwood, Carpet
Fireplaces Number 1
Equipment Built-In Microwave, Dishwasher, Disposal, Dryer, Refrigerator, Stainless Steel Appliances, Washer, Cooktop, Freezer, Oven - Double
Fireplace Y
Appliance Built-In Microwave, Dishwasher, Disposal, Dryer, Refrigerator, Stainless Steel Appliances, Washer, Cooktop, Freezer, Oven - Double
Heat Source Natural Gas
Laundry Main Floor
Exterior
Exterior Feature Deck(s), Patio(s)
Garage Additional Storage Area, Garage - Front Entry, Inside Access
Garage Spaces 8.0
Fence Partially
Utilities Available Cable TV Available
Waterfront N
Water Access N
View Garden/Lawn
Roof Type Asphalt
Accessibility None
Porch Deck(s), Patio(s)
Attached Garage 2
Total Parking Spaces 8
Garage Y
Building
Lot Description Front Yard, Landscaping, Level, Private, Rear Yard, SideYard(s)
Story 3
Foundation Concrete Perimeter
Sewer Private Sewer
Water Public
Architectural Style Colonial
Level or Stories 3
Additional Building Above Grade, Below Grade
Structure Type Dry Wall
New Construction N
Schools
Elementary Schools Jones Lane
Middle Schools Ridgeview
High Schools Quince Orchard
School District Montgomery County Public Schools
Others
HOA Fee Include Common Area Maintenance,Insurance
Senior Community No
Tax ID 160602899628
Ownership Fee Simple
SqFt Source Assessor
Special Listing Condition Standard
Read Less
Want to know what your home might be worth? Contact us for a FREE valuation!

Our team is ready to help you sell your home for the highest possible price ASAP

Bought with Danielle DuBois • Long & Foster Real Estate, Inc.






