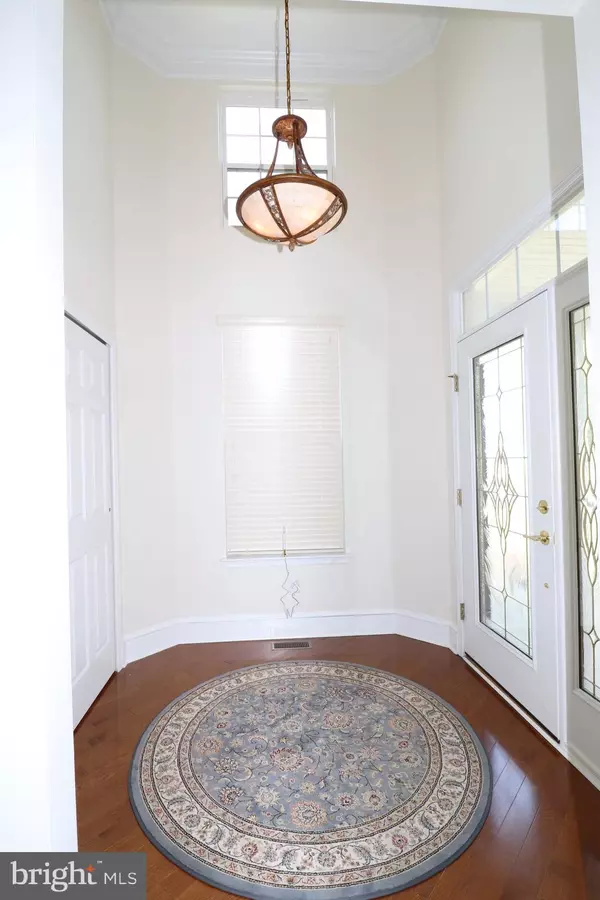$420,000
$420,000
For more information regarding the value of a property, please contact us for a free consultation.
18 SPRING ARBOR DR Middletown, DE 19709
2 Beds
2 Baths
1,700 SqFt
Key Details
Sold Price $420,000
Property Type Single Family Home
Sub Type Detached
Listing Status Sold
Purchase Type For Sale
Square Footage 1,700 sqft
Price per Sqft $247
Subdivision Spring Arbor
MLS Listing ID DENC2060840
Sold Date 09/16/24
Style Ranch/Rambler
Bedrooms 2
Full Baths 2
HOA Fees $281/mo
HOA Y/N Y
Abv Grd Liv Area 1,700
Originating Board BRIGHT
Year Built 2007
Annual Tax Amount $1,840
Tax Year 2023
Lot Size 7,405 Sqft
Acres 0.17
Lot Dimensions 0.00 x 0.00
Property Description
Back to Active- previous buyers had a home sale contingency that fell through. Welcome to your new home in the premier 55+ community of Spring Arbor, nestled in the desirable Middletown area! This meticulously maintained brick front home offers an unparalleled blend of comfort, luxury, and convenience. Step into a lifestyle of carefree living, where every day feels like a retreat with a plethora of luxury amenities at your fingertips. Enjoy gatherings at the clubhouse, stay active in the fitness center, take a refreshing dip in the community swimming pool, practice your putting skills on the green, or simply unwind along the tranquil walking trails. Additional perks include an exercise room, billiards, card room, and bocci courts. As you approach the home, you're greeted by a charming front sitting porch and a spacious 2-car garage. Upon entering, attention to detail is evident with crown molding, custom-designed storm and front doors, high baseboards, and hardwood floors throughout. The heart of the home is the gourmet kitchen, boasting stainless steel appliances, upgraded 42" Cherry Cabinets, Zodiac Solid Surface Counter Tops, Tile Back Splash, Tile Floor, Recessed Lighting, and a large Pantry. Adjacent to the kitchen, a 3-season sunroom off the morning room beckons you to relax and soak in the serene surroundings. The Master Suite is a sanctuary of its own, featuring a walk-in closet and a private bath that has been recently remodeled and updated. The second bedroom is generously sized and shares a hall bath. Conveniently located washer/dryer area is just by the garage, and a 4’ crawl space provides extra storage within the home. Outside, an irrigation system maintains the lush landscaped yard, perfect for outdoor enjoyment. Spring Arbor offers proximity to shopping, restaurants, a movie theater, hospital, and major roads. Pride of Ownership is apparent in this home. Schedule a private tour today!
Location
State DE
County New Castle
Area South Of The Canal (30907)
Zoning 23R-2
Rooms
Other Rooms Living Room, Dining Room, Primary Bedroom, Bedroom 2, Kitchen, Sun/Florida Room, Bathroom 1, Bathroom 2
Main Level Bedrooms 2
Interior
Interior Features Primary Bath(s), Butlers Pantry, Sprinkler System, Dining Area
Hot Water Natural Gas
Heating Forced Air
Cooling Central A/C
Flooring Wood, Tile/Brick
Fireplaces Number 1
Equipment Oven - Self Cleaning, Dishwasher, Disposal, Built-In Microwave
Fireplace Y
Appliance Oven - Self Cleaning, Dishwasher, Disposal, Built-In Microwave
Heat Source Natural Gas
Laundry Main Floor
Exterior
Exterior Feature Patio(s), Porch(es)
Garage Inside Access, Garage Door Opener
Garage Spaces 2.0
Utilities Available Cable TV
Amenities Available Swimming Pool, Club House, Billiard Room, Exercise Room, Fitness Center, Jog/Walk Path, Putting Green
Waterfront N
Water Access N
Roof Type Shingle
Accessibility None
Porch Patio(s), Porch(es)
Attached Garage 2
Total Parking Spaces 2
Garage Y
Building
Story 1
Foundation Concrete Perimeter
Sewer Public Sewer
Water Public
Architectural Style Ranch/Rambler
Level or Stories 1
Additional Building Above Grade, Below Grade
Structure Type Cathedral Ceilings
New Construction N
Schools
School District Appoquinimink
Others
HOA Fee Include Pool(s),Common Area Maintenance,Lawn Maintenance,Snow Removal,Insurance,All Ground Fee
Senior Community Yes
Age Restriction 55
Tax ID 23-021.00-266
Ownership Fee Simple
SqFt Source Assessor
Special Listing Condition Standard
Read Less
Want to know what your home might be worth? Contact us for a FREE valuation!

Our team is ready to help you sell your home for the highest possible price ASAP

Bought with Nicole Duncan • Crown Homes Real Estate






