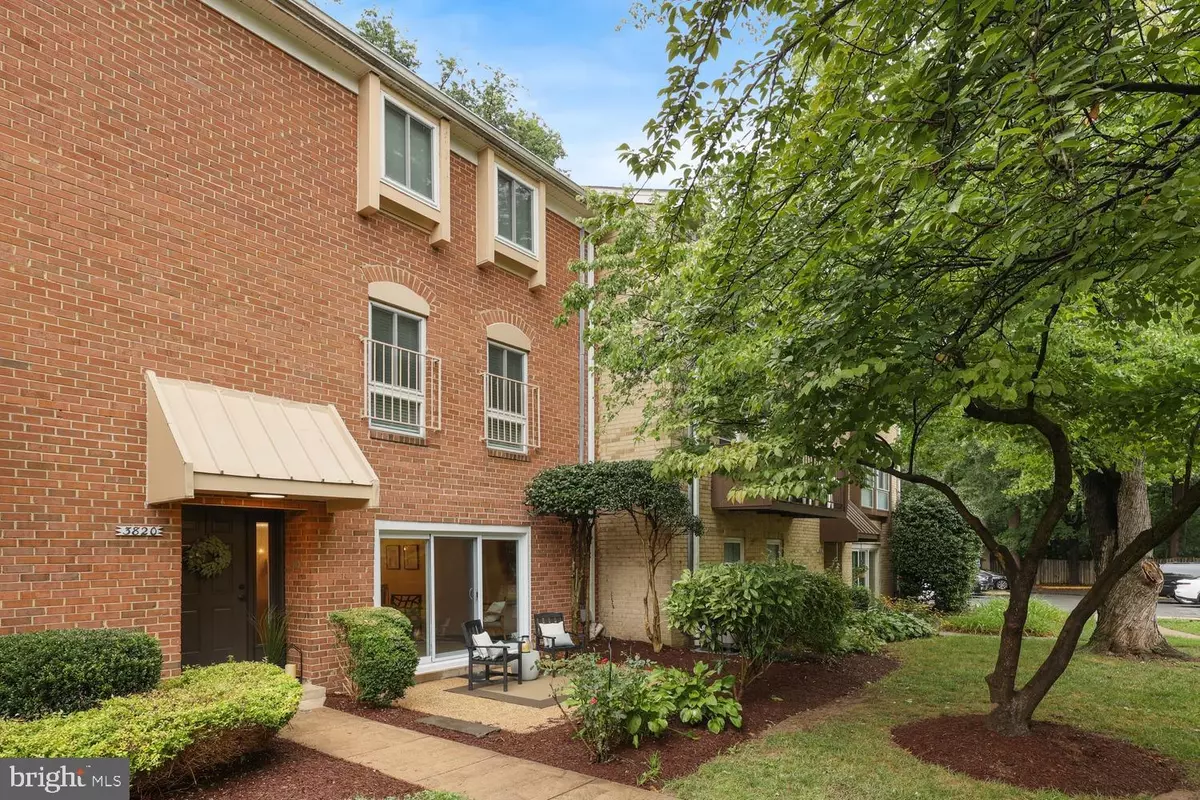$475,000
$475,000
For more information regarding the value of a property, please contact us for a free consultation.
3820 PERSIMMON CIR Fairfax, VA 22031
2 Beds
2 Baths
1,610 SqFt
Key Details
Sold Price $475,000
Property Type Townhouse
Sub Type Interior Row/Townhouse
Listing Status Sold
Purchase Type For Sale
Square Footage 1,610 sqft
Price per Sqft $295
Subdivision Fairfax Plaza
MLS Listing ID VAFX2194992
Sold Date 09/13/24
Style Traditional
Bedrooms 2
Full Baths 2
HOA Fees $310/mo
HOA Y/N Y
Abv Grd Liv Area 1,610
Originating Board BRIGHT
Year Built 1972
Annual Tax Amount $3,985
Tax Year 2024
Property Description
Welcome to this spacious and beautifully updated 1-level, 2-bedroom, 2-bathroom (+ den) condo, ideally situated in the sought-after Woodson HS pyramid. The sun-filled living room opens to a large front patio, perfect for enjoying your morning coffee. The versatile den is ideal as a home office or bonus room. With two generously sized bedrooms, two upgraded full bathrooms, and ample storage, this home is both comfortable and practical. This main-level unit offers modern living with brand-new windows, sliding glass door, and front door—all updated in 2024. 2023 Updates include 42" kitchen cabinets, new stainless steel kitchen appliances, and HVAC. Enjoy the convenience of your dedicated parking space (#217) and two visitor passes, with trash pick-up and water/sewer included in the condo fee. Community amenities feature an outdoor pool, tot lot, and picnic area. Mantua ES (2.0 mi), Frost MS (0.7 mi), Woodson HS (0.6 mi), Pickett Shopping Center with restaurants, Staples, Trader Joe's (0.3 mi), Fair City Mall (with movie theater, Safeway, Lifetime Fitness, coffee shops, more restaurants, shops, 0.4 mi), Fairfax Circle Shopping Center (2.1 mi), Fairfax Regional Library (2.2 mi), bus stop on Little River Turnpike / Persimmon Dr (0.3 mi). Convenient to Rt-66 and I-495. Visitor parking is available in any spot not marked "Reserved".
Location
State VA
County Fairfax
Zoning 220
Rooms
Other Rooms Living Room, Dining Room, Primary Bedroom, Bedroom 2, Kitchen, Family Room, Study, Laundry, Utility Room
Main Level Bedrooms 2
Interior
Interior Features Dining Area, Kitchen - Table Space, Primary Bath(s), Floor Plan - Traditional
Hot Water Electric
Heating Heat Pump(s)
Cooling Central A/C
Flooring Ceramic Tile
Equipment Dishwasher, Disposal, Refrigerator, Stove, Built-In Microwave
Fireplace N
Appliance Dishwasher, Disposal, Refrigerator, Stove, Built-In Microwave
Heat Source Electric
Exterior
Exterior Feature Patio(s)
Garage Spaces 3.0
Parking On Site 1
Amenities Available Pool - Outdoor, Tot Lots/Playground
Water Access N
Accessibility None
Porch Patio(s)
Total Parking Spaces 3
Garage N
Building
Story 1
Foundation Other
Sewer Public Sewer
Water Public
Architectural Style Traditional
Level or Stories 1
Additional Building Above Grade, Below Grade
New Construction N
Schools
Elementary Schools Mantua
Middle Schools Frost
High Schools Woodson
School District Fairfax County Public Schools
Others
Pets Allowed Y
HOA Fee Include Common Area Maintenance,Ext Bldg Maint,Lawn Maintenance,Management,Pool(s),Reserve Funds,Road Maintenance,Sewer,Snow Removal,Trash,Water
Senior Community No
Tax ID 0584250051
Ownership Condominium
Special Listing Condition Standard
Pets Allowed Cats OK, Dogs OK
Read Less
Want to know what your home might be worth? Contact us for a FREE valuation!

Our team is ready to help you sell your home for the highest possible price ASAP

Bought with Eric E Hernandez • KW Metro Center





