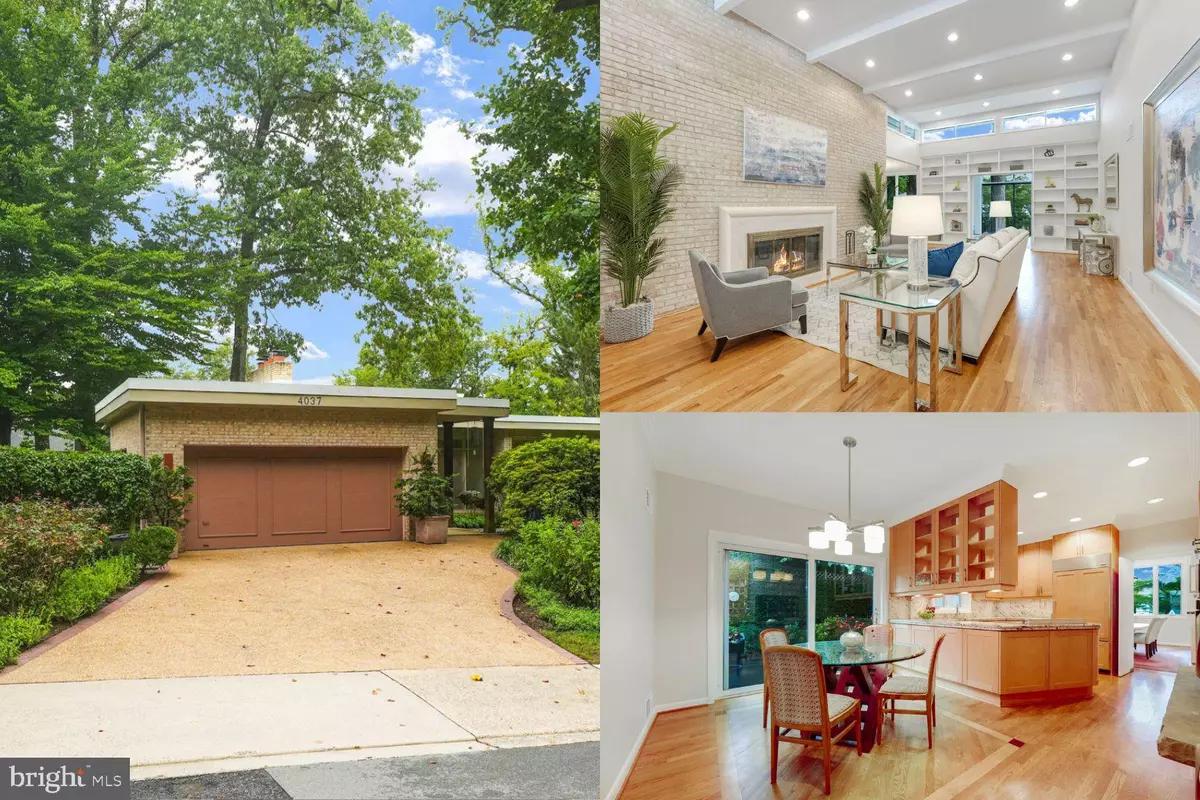$1,785,000
$1,650,000
8.2%For more information regarding the value of a property, please contact us for a free consultation.
4037 38TH PL N Arlington, VA 22207
7 Beds
5 Baths
5,087 SqFt
Key Details
Sold Price $1,785,000
Property Type Single Family Home
Sub Type Detached
Listing Status Sold
Purchase Type For Sale
Square Footage 5,087 sqft
Price per Sqft $350
Subdivision Chain Bridge Forest
MLS Listing ID VAAR2047250
Sold Date 09/13/24
Style Contemporary
Bedrooms 7
Full Baths 3
Half Baths 2
HOA Y/N N
Abv Grd Liv Area 2,587
Originating Board BRIGHT
Year Built 1971
Annual Tax Amount $13,981
Tax Year 2024
Lot Size 10,442 Sqft
Acres 0.24
Property Description
Welcome to Chain Bridge Forest, just one light to DC! This contemporary and spacious home features a main level primary bedroom. There are a total of seven bedrooms, three full bathrooms, and two half bathrooms, offering plenty of room for everyone. Perfect for multi-generational living. Recent updates include two new AC units, two new furnaces, fresh paint, and modernized bathrooms. The home maintains its original hardwood floors, with new flooring in the walk-out lower level. There are high ceilings throughout the home, including the lower level, enhancing the over 5,000 square feet of living space. Inside, you'll find versatile spaces for relaxation, entertainment, and hobbies. The outdoor space is beautifully landscaped and designed, with a deck off the kitchen, and a screened-in porch off the lower level, offering wonderful spots for outdoor enjoyment. This is a well-maintained, one-owner home, ready to welcome you and your family. The sought-after neighborhood has underground power lines, sidewalks on both sides of all streets and feeds into Yorktown High School, Williamsburg Middle School, and Jamestown Elementary. Your next chapter starts here. Come see this beautiful home today!
Location
State VA
County Arlington
Zoning R-10
Rooms
Basement Daylight, Full, Improved, Walkout Level
Main Level Bedrooms 3
Interior
Hot Water Natural Gas
Heating Central, Humidifier
Cooling Central A/C
Fireplaces Number 3
Fireplaces Type Gas/Propane
Equipment Built-In Microwave, Cooktop, Dishwasher, Disposal, Humidifier, Oven - Wall, Refrigerator, Oven/Range - Electric, Washer, Dryer, Air Cleaner, Oven - Double
Fireplace Y
Appliance Built-In Microwave, Cooktop, Dishwasher, Disposal, Humidifier, Oven - Wall, Refrigerator, Oven/Range - Electric, Washer, Dryer, Air Cleaner, Oven - Double
Heat Source Natural Gas
Exterior
Parking Features Garage - Front Entry, Garage Door Opener, Oversized
Garage Spaces 4.0
Water Access N
Accessibility None
Attached Garage 2
Total Parking Spaces 4
Garage Y
Building
Story 1
Foundation Permanent
Sewer Public Sewer
Water Public
Architectural Style Contemporary
Level or Stories 1
Additional Building Above Grade, Below Grade
New Construction N
Schools
Elementary Schools Jamestown
Middle Schools Williamsburg
High Schools Yorktown
School District Arlington County Public Schools
Others
Senior Community No
Tax ID 03-003-093
Ownership Fee Simple
SqFt Source Assessor
Acceptable Financing Cash, Conventional
Listing Terms Cash, Conventional
Financing Cash,Conventional
Special Listing Condition Standard
Read Less
Want to know what your home might be worth? Contact us for a FREE valuation!

Our team is ready to help you sell your home for the highest possible price ASAP

Bought with Ricardo Vasquez • RLAH @properties





