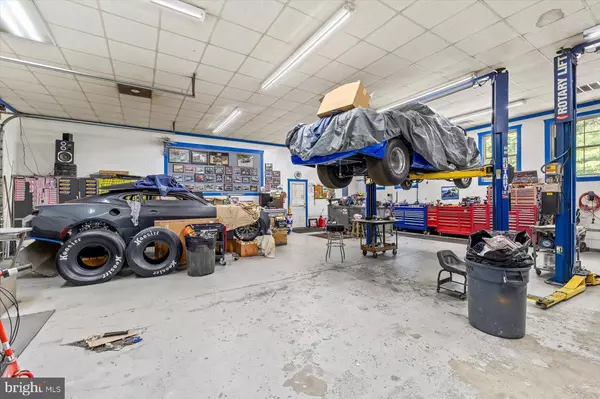$669,000
$679,900
1.6%For more information regarding the value of a property, please contact us for a free consultation.
604 CROPP RD Fredericksburg, VA 22406
4 Beds
3 Baths
2,378 SqFt
Key Details
Sold Price $669,000
Property Type Single Family Home
Sub Type Detached
Listing Status Sold
Purchase Type For Sale
Square Footage 2,378 sqft
Price per Sqft $281
Subdivision Laurelwood
MLS Listing ID VAST2031106
Sold Date 09/05/24
Style Cape Cod,Ranch/Rambler
Bedrooms 4
Full Baths 2
Half Baths 1
HOA Y/N N
Abv Grd Liv Area 2,378
Originating Board BRIGHT
Year Built 1999
Annual Tax Amount $3,684
Tax Year 2024
Lot Size 3.021 Acres
Acres 3.02
Lot Dimensions 210 x 682 x 205 x 686
Property Description
Welcome home to this rare gem that is nestled in the serene landscapes of Stafford County, Fredericksburg, VA. This charming Cape Cod style home features a 2,240 sq ft climate controlled shop, a large, covered, front porch offers a harmonious blend of comfort and convenience. This delightful, single-level residence features 4 bedrooms and 2.5 baths, ideal for both relaxation and functionality. The home boasts hardwood floors throughout the main living areas and bedrooms, adding a touch of elegance, while the gym and beauty salon are adorned with luxury vinyl plank (LVP) flooring, and the kitchen and baths feature durable vinyl flooring. Enjoy outdoor gatherings on the rear deck made of durable Trex material, and cool off in the inviting above-ground pool during warm summer days. Set on a sprawling 3.02-acre fenced-in lot with an electronic gate at the entrance, this property ensures privacy and security. A standout feature is the expansive 2,240 sq ft climate-controlled garage, equipped with lifts, catering perfectly to car enthusiasts. Additionally, the home includes a versatile office space currently operating as a beauty salon. With a special exemption for a custom car care business, this property is uniquely suited for entrepreneurial spirits seeking to combine home and work in a picturesque setting. There is an additional 200 sq ft unfinished area over a portion of the home as well.
Location
State VA
County Stafford
Zoning A1
Rooms
Other Rooms Primary Bedroom, Bedroom 2, Bedroom 3, Bedroom 4, Kitchen, Family Room, Exercise Room, Office, Bathroom 2, Primary Bathroom
Main Level Bedrooms 4
Interior
Interior Features Breakfast Area, Ceiling Fan(s), Chair Railings, Entry Level Bedroom, Family Room Off Kitchen, Floor Plan - Open, Pantry, Primary Bath(s), Recessed Lighting, Bathroom - Soaking Tub, Bathroom - Stall Shower, Bathroom - Tub Shower, Walk-in Closet(s), Wood Floors
Hot Water Electric
Heating Heat Pump(s), Central
Cooling Central A/C, Heat Pump(s)
Equipment Built-In Microwave, Dishwasher, Dryer, Oven/Range - Electric, Refrigerator, Washer, Water Heater
Fireplace N
Appliance Built-In Microwave, Dishwasher, Dryer, Oven/Range - Electric, Refrigerator, Washer, Water Heater
Heat Source Electric
Exterior
Exterior Feature Deck(s), Porch(es)
Parking Features Garage - Rear Entry, Oversized
Garage Spaces 25.0
Fence Fully
Pool Above Ground, Filtered
Water Access N
Roof Type Architectural Shingle
Street Surface Black Top,Paved
Accessibility None
Porch Deck(s), Porch(es)
Road Frontage City/County
Total Parking Spaces 25
Garage Y
Building
Lot Description Backs to Trees, Front Yard, Landscaping, Rear Yard, Private, Road Frontage, Rural, Trees/Wooded
Story 1.5
Foundation Crawl Space
Sewer Private Septic Tank
Water Well
Architectural Style Cape Cod, Ranch/Rambler
Level or Stories 1.5
Additional Building Above Grade, Below Grade
New Construction N
Schools
School District Stafford County Public Schools
Others
Senior Community No
Tax ID 16A 3 23
Ownership Fee Simple
SqFt Source Assessor
Special Listing Condition Standard
Read Less
Want to know what your home might be worth? Contact us for a FREE valuation!

Our team is ready to help you sell your home for the highest possible price ASAP

Bought with Karen Cercone • NEXTHOME BLUE HERON REALTY GROUP





