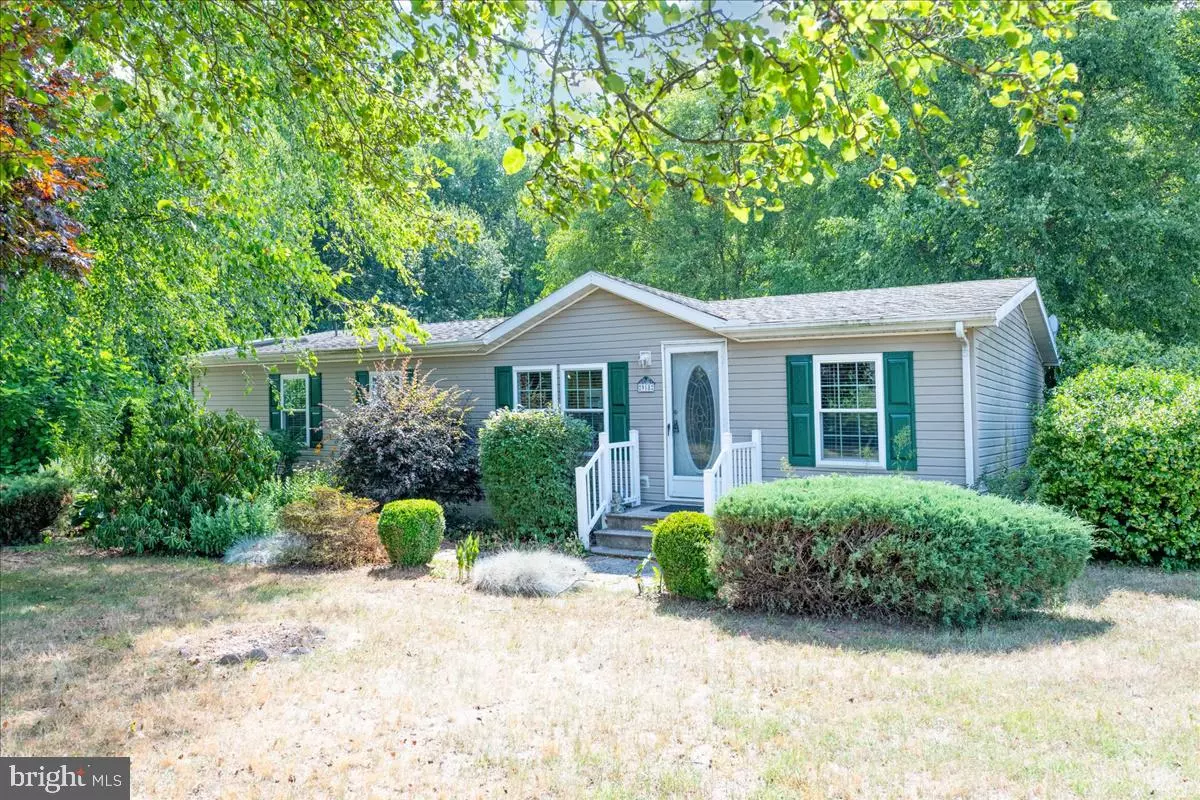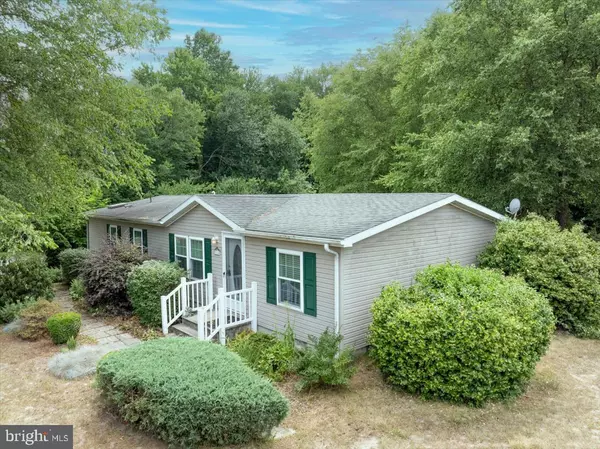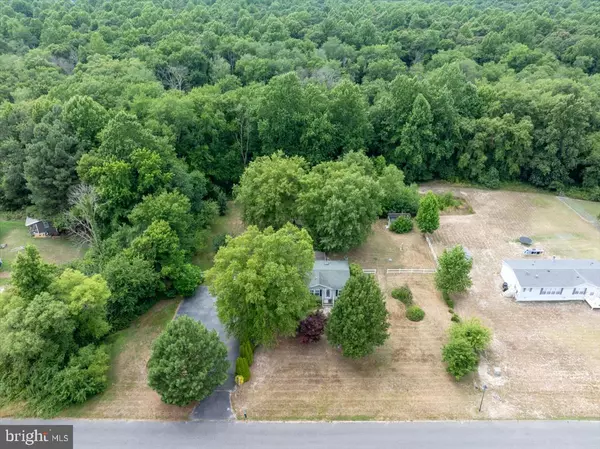$300,000
$305,000
1.6%For more information regarding the value of a property, please contact us for a free consultation.
918 FERNWOOD DR Harrington, DE 19952
3 Beds
2 Baths
1,920 SqFt
Key Details
Sold Price $300,000
Property Type Manufactured Home
Sub Type Manufactured
Listing Status Sold
Purchase Type For Sale
Square Footage 1,920 sqft
Price per Sqft $156
Subdivision Fernwood
MLS Listing ID DEKT2029396
Sold Date 09/06/24
Style Class C
Bedrooms 3
Full Baths 2
HOA Y/N N
Abv Grd Liv Area 1,920
Originating Board BRIGHT
Year Built 1999
Annual Tax Amount $657
Tax Year 2023
Lot Size 1.700 Acres
Acres 1.7
Lot Dimensions 1.00 x 0.00
Property Description
You will want to see this 3 Bed/2 Bath 1920 sqft 1999 Class C in Fernwood with an added family room on 1.7 acres with mature trees providing ample shading for wonderful backyard gatherings with a pavilion (2014) a fish pond (pump and filter works but not used and As Is) and it backs up to Browns Branch. The home has had improvements... Stick built family room added in 2009 with a new mini-split in 2024 with gas fireplace. New windows in the whole home (2 have broken seals and sold As Is). New carpet in living/dining/hall and new kitchen flooring 2023. Skylights in both baths and kitchen were replaced in 2007/8. New dishwasher (2021), microwave and stove (2022), and refrigerator in 2023. New heater/AC and water filteration system in 2021. Washer and dryer are sold As Is. The underground propane tank serves the heater, stove, and fireplace. The home has an open and split floor plan with a flex room off of the primary bedroom. This home has been well-kept and is an estate sale and the sellers are basically selling it as is. Septic inspection is uploaded in the disclosures and satisfactory with one minor repair. It doesn't get any better than this in this price range.
Location
State DE
County Kent
Area Lake Forest (30804)
Zoning AR
Direction East
Rooms
Other Rooms Living Room, Dining Room, Primary Bedroom, Bedroom 2, Kitchen, Family Room, Bedroom 1
Main Level Bedrooms 3
Interior
Interior Features Kitchen - Island, Butlers Pantry, Ceiling Fan(s), Bathroom - Stall Shower, Dining Area
Hot Water Electric
Heating Forced Air
Cooling Central A/C, Ductless/Mini-Split
Flooring Carpet, Vinyl
Fireplaces Number 1
Fireplaces Type Gas/Propane
Equipment Built-In Microwave, Dishwasher, Oven/Range - Gas, Refrigerator, Washer, Water Heater, Dryer
Furnishings No
Fireplace Y
Window Features Screens,Skylights,Sliding
Appliance Built-In Microwave, Dishwasher, Oven/Range - Gas, Refrigerator, Washer, Water Heater, Dryer
Heat Source Propane - Owned
Laundry Main Floor
Exterior
Exterior Feature Patio(s)
Garage Spaces 4.0
Fence Wire, Wood
Utilities Available Cable TV Available
Water Access N
View Other
Accessibility None
Porch Patio(s)
Total Parking Spaces 4
Garage N
Building
Lot Description Irregular, Trees/Wooded
Story 1
Foundation Concrete Perimeter
Sewer On Site Septic, Capping Fill
Water Well
Architectural Style Class C
Level or Stories 1
Additional Building Above Grade, Below Grade
Structure Type Vaulted Ceilings
New Construction N
Schools
School District Lake Forest
Others
Pets Allowed Y
Senior Community No
Tax ID MN-00-17102-01-0100-000
Ownership Fee Simple
SqFt Source Estimated
Acceptable Financing Cash, Conventional
Listing Terms Cash, Conventional
Financing Cash,Conventional
Special Listing Condition Standard
Pets Allowed Cats OK, Dogs OK
Read Less
Want to know what your home might be worth? Contact us for a FREE valuation!

Our team is ready to help you sell your home for the highest possible price ASAP

Bought with Joanne M. Milton • Coldwell Banker Premier - Milford





