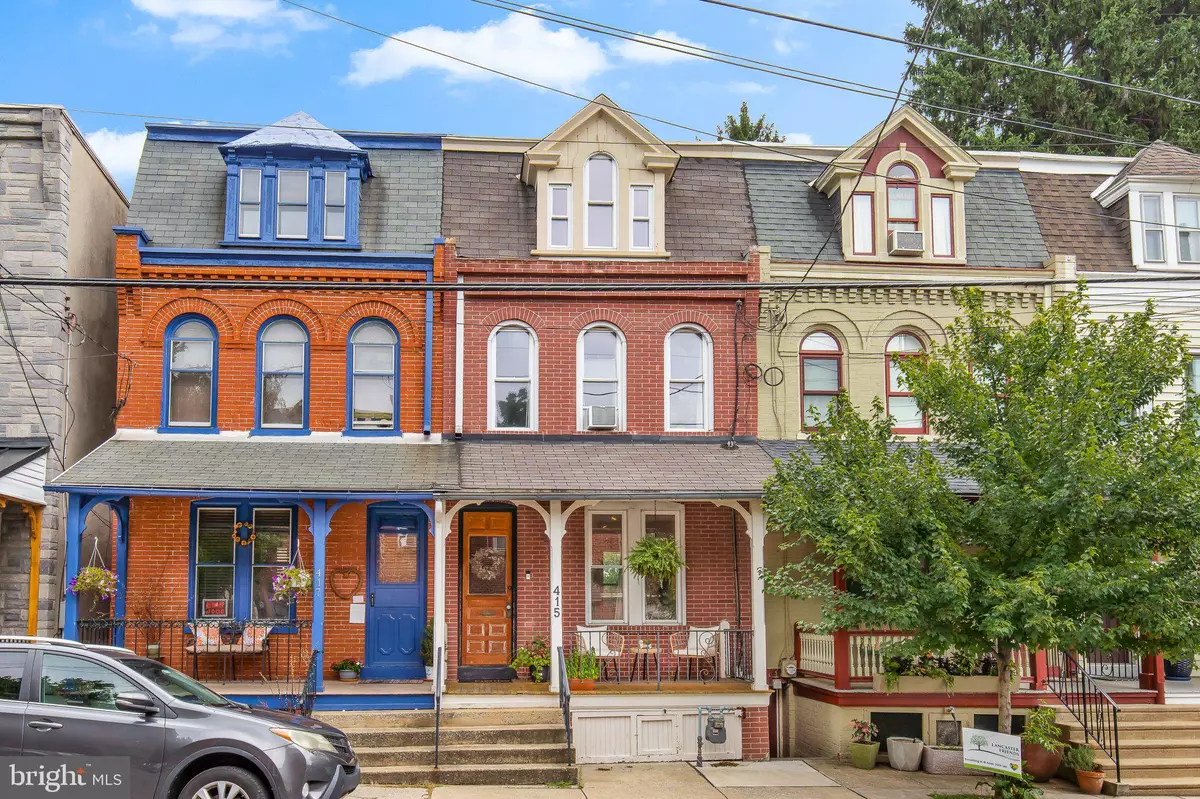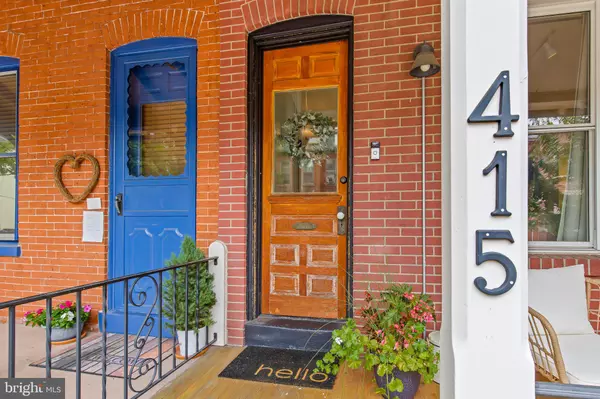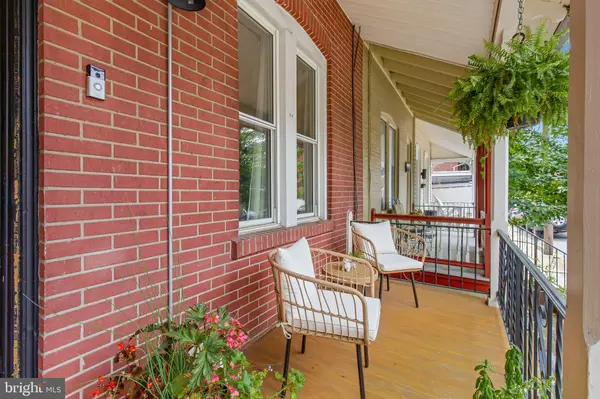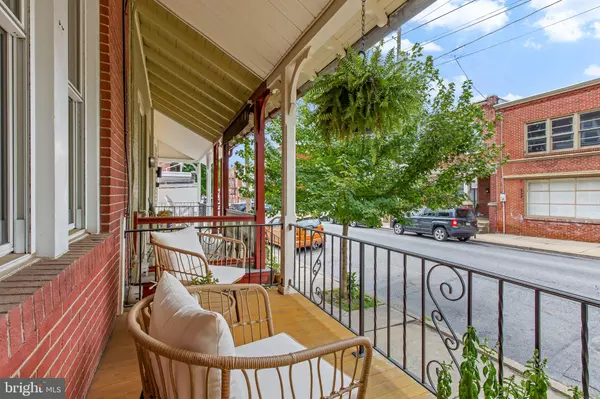$322,500
$315,000
2.4%For more information regarding the value of a property, please contact us for a free consultation.
415 N PINE ST Lancaster, PA 17603
4 Beds
1 Bath
1,664 SqFt
Key Details
Sold Price $322,500
Property Type Townhouse
Sub Type Interior Row/Townhouse
Listing Status Sold
Purchase Type For Sale
Square Footage 1,664 sqft
Price per Sqft $193
Subdivision College Park
MLS Listing ID PALA2054454
Sold Date 09/03/24
Style Traditional
Bedrooms 4
Full Baths 1
HOA Y/N N
Abv Grd Liv Area 1,664
Originating Board BRIGHT
Year Built 1900
Annual Tax Amount $3,371
Tax Year 2017
Lot Size 871 Sqft
Acres 0.02
Property Description
Welcome to 415 N Pine St, Lancaster, PA 17603! This beautifully renovated 4-bedroom, 1-bathroom home spans 1,664 square feet and offers a perfect blend of modern upgrades and historic charm.
Step inside to discover a spacious interior featuring beautiful hard wood floors and updated fixtures throughout. The kitchen boasts sleek countertops, stainless steel appliances, and ample cabinet space, making it a chef's delight.
The bedrooms are generously sized and filled with natural light, providing comfortable living spaces for relaxation or study. The bathroom has been tastefully remodeled with contemporary finishes.
Located in prime Lancaster City, this home offers unparalleled convenience. Enjoy being within walking distance to Franklin & Marshall College, LUCA, Buchanan Park, and a variety of other local attractions, ensuring endless opportunities for dining, entertainment, and recreation.
Don't miss your chance to own this turnkey gem in one of Lancaster's prime neighborhoods. Schedule your showing today and envision the possibilities of calling 415 N Pine St your new home sweet home!
Location
State PA
County Lancaster
Area Lancaster City (10533)
Zoning RESIDENTIAL
Rooms
Other Rooms Living Room, Dining Room, Bedroom 2, Bedroom 3, Bedroom 4, Kitchen, Bedroom 1, Laundry, Bathroom 1
Basement Full, Outside Entrance, Unfinished, Sump Pump
Interior
Interior Features Breakfast Area, Combination Dining/Living, Dining Area, Kitchen - Eat-In, Floor Plan - Open, Floor Plan - Traditional, Wood Floors, Curved Staircase, Upgraded Countertops
Hot Water Natural Gas
Heating Forced Air, Heat Pump(s)
Cooling Central A/C
Flooring Hardwood
Equipment Stainless Steel Appliances
Fireplace N
Window Features Double Pane,Insulated,Vinyl Clad,Replacement
Appliance Stainless Steel Appliances
Heat Source Natural Gas
Exterior
Exterior Feature Balcony, Porch(es)
Fence Other, Board
Utilities Available Water Available, Sewer Available, Natural Gas Available, Electric Available
Water Access N
Roof Type Shingle
Accessibility 2+ Access Exits
Porch Balcony, Porch(es)
Garage N
Building
Story 3
Foundation Block
Sewer Public Sewer
Water Public
Architectural Style Traditional
Level or Stories 3
Additional Building Above Grade, Below Grade
Structure Type Dry Wall,Brick
New Construction N
Schools
High Schools Mccaskey H.S.
School District School District Of Lancaster
Others
Senior Community No
Tax ID 339-73685-0-0000
Ownership Fee Simple
SqFt Source Estimated
Security Features Smoke Detector
Acceptable Financing Cash, Conventional, FHA, VA
Listing Terms Cash, Conventional, FHA, VA
Financing Cash,Conventional,FHA,VA
Special Listing Condition Standard
Read Less
Want to know what your home might be worth? Contact us for a FREE valuation!

Our team is ready to help you sell your home for the highest possible price ASAP

Bought with Brad Jennings • Lusk & Associates Sotheby's International Realty






