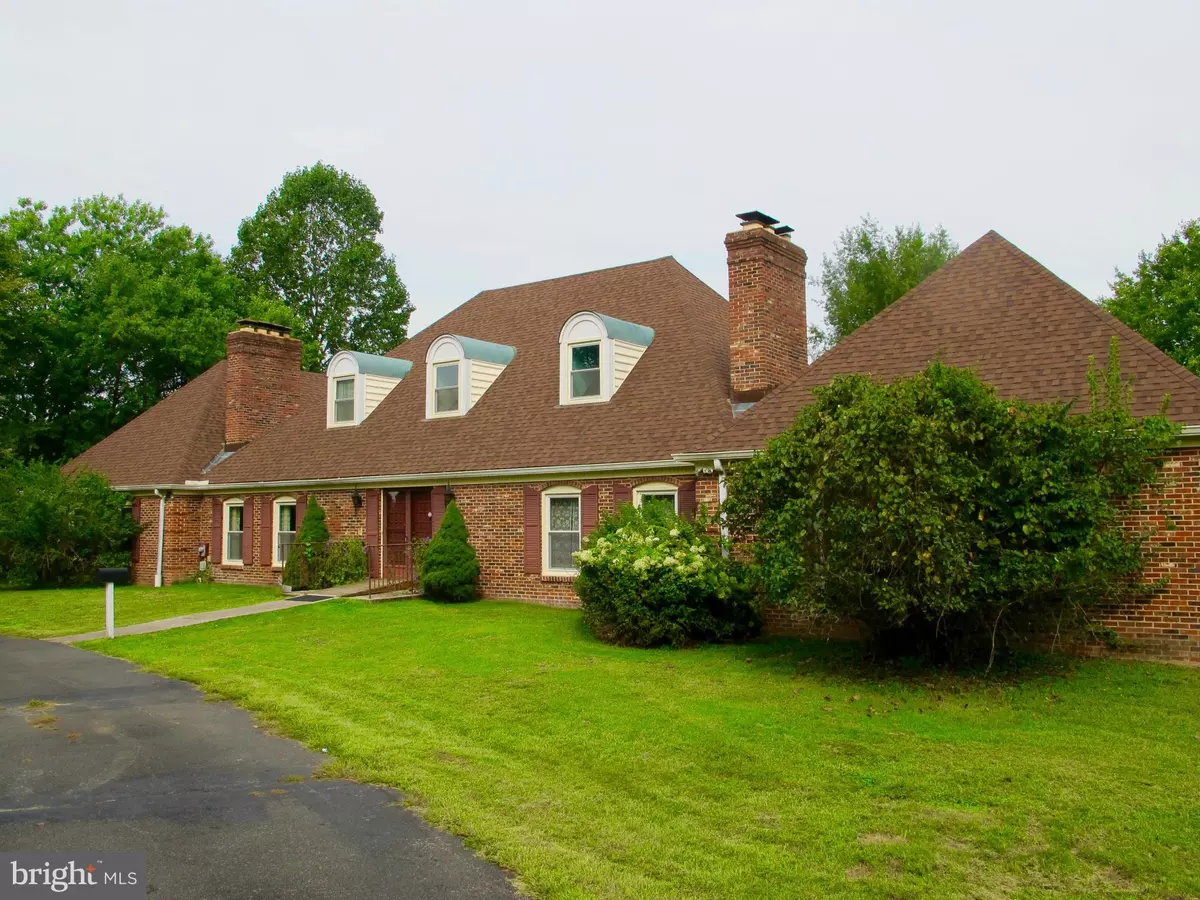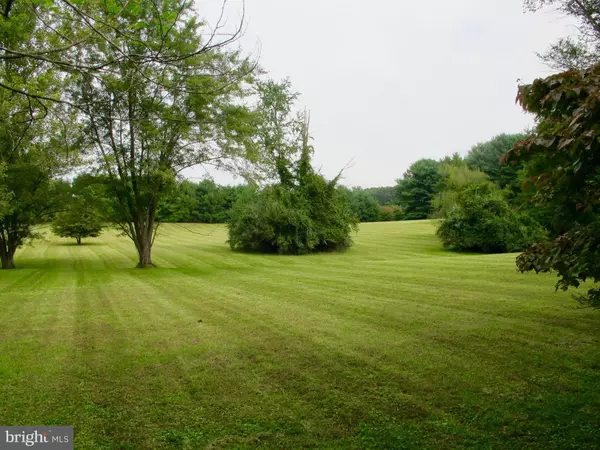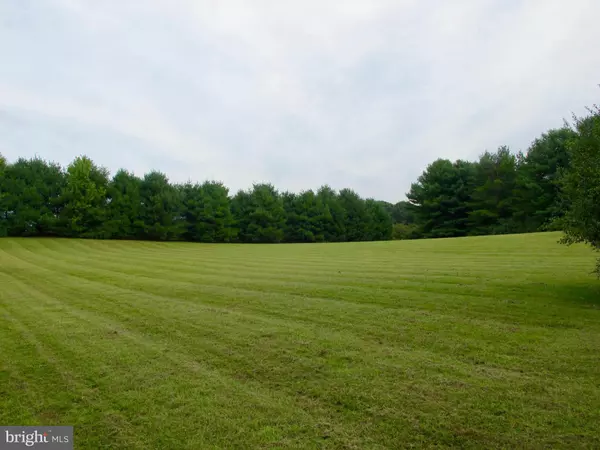$730,000
$789,000
7.5%For more information regarding the value of a property, please contact us for a free consultation.
12600 KNOLLBROOK DR Clifton, VA 20124
5 Beds
5 Baths
6,364 SqFt
Key Details
Sold Price $730,000
Property Type Single Family Home
Sub Type Detached
Listing Status Sold
Purchase Type For Sale
Square Footage 6,364 sqft
Price per Sqft $114
Subdivision Ferguson Knolls
MLS Listing ID 1001244059
Sold Date 01/17/17
Style Colonial
Bedrooms 5
Full Baths 4
Half Baths 1
HOA Fees $16/ann
HOA Y/N Y
Abv Grd Liv Area 4,944
Originating Board MRIS
Year Built 1977
Annual Tax Amount $11,616
Tax Year 2016
Lot Size 5.000 Acres
Acres 5.0
Property Description
IMPROVED PRICE! Excellent opportunity to own an Estate Home in the exclusive equestrian community of Ferguson Knolls. Home being sold "AS-IS" and is value priced. New Roof, New Windows, New HVAC. Home is well maintained but in need of updating throughout. Serene 5 Acre Lot with community riding trails. 6400+ sq ft living. 5BR, 4.5Ba, Huge 3 Car Garage, Quiet Private Rd with No through traffic.
Location
State VA
County Fairfax
Zoning 030
Rooms
Other Rooms Living Room, Dining Room, Primary Bedroom, Bedroom 2, Bedroom 3, Bedroom 4, Bedroom 5, Game Room, Den, Basement, Breakfast Room, Study, Laundry, Utility Room
Basement Outside Entrance, Partially Finished
Main Level Bedrooms 1
Interior
Interior Features Breakfast Area, Primary Bath(s), Entry Level Bedroom, Crown Moldings
Hot Water Electric
Heating Forced Air
Cooling Central A/C
Fireplaces Number 4
Equipment Central Vacuum, Cooktop, Dishwasher, Dryer, Humidifier, Oven/Range - Electric, Refrigerator, Washer, Water Conditioner - Owned, Water Heater
Fireplace Y
Appliance Central Vacuum, Cooktop, Dishwasher, Dryer, Humidifier, Oven/Range - Electric, Refrigerator, Washer, Water Conditioner - Owned, Water Heater
Heat Source Electric
Exterior
Exterior Feature Deck(s)
Parking Features Garage Door Opener
Fence Rear
Water Access N
Roof Type Shingle
Street Surface Black Top
Accessibility None
Porch Deck(s)
Road Frontage Private
Garage N
Private Pool N
Building
Lot Description Secluded, Private
Story 3+
Sewer Septic = # of BR
Water Well
Architectural Style Colonial
Level or Stories 3+
Additional Building Above Grade, Below Grade
New Construction N
Schools
School District Fairfax County Public Schools
Others
Senior Community No
Tax ID 75-2-3- -11
Ownership Fee Simple
Horse Feature Horses Allowed, Horse Trails
Special Listing Condition Standard
Read Less
Want to know what your home might be worth? Contact us for a FREE valuation!

Our team is ready to help you sell your home for the highest possible price ASAP

Bought with Richard A Best • Long & Foster Real Estate, Inc.





