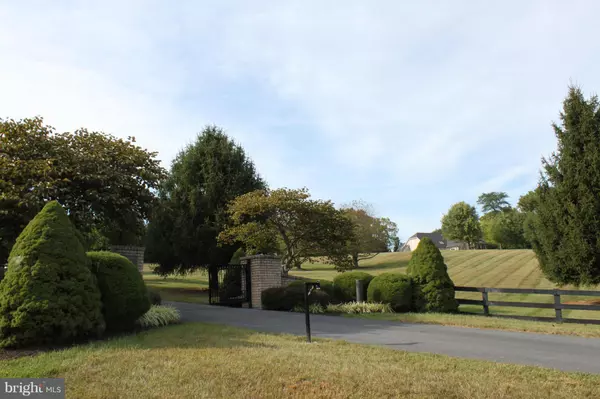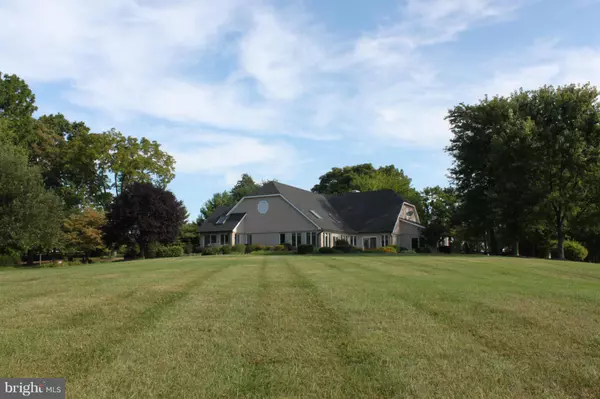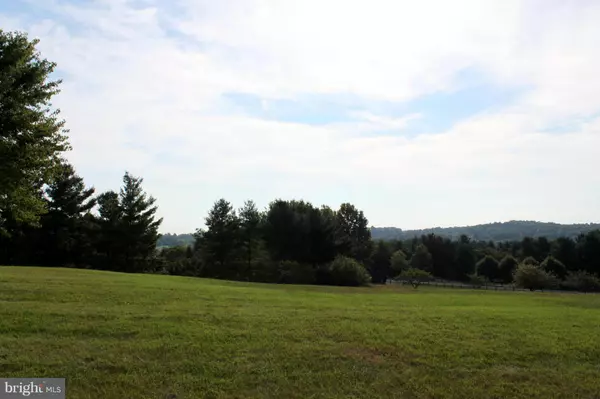$584,635
$599,000
2.4%For more information regarding the value of a property, please contact us for a free consultation.
340 WINDSOR LN Winchester, VA 22602
3 Beds
3 Baths
4,362 SqFt
Key Details
Sold Price $584,635
Property Type Single Family Home
Sub Type Detached
Listing Status Sold
Purchase Type For Sale
Square Footage 4,362 sqft
Price per Sqft $134
Subdivision Long Meadows
MLS Listing ID 1001329513
Sold Date 07/21/17
Style Contemporary
Bedrooms 3
Full Baths 2
Half Baths 1
HOA Y/N N
Abv Grd Liv Area 4,362
Originating Board MRIS
Year Built 1988
Annual Tax Amount $3,621
Tax Year 2015
Lot Size 5.000 Acres
Acres 5.0
Property Description
Breathtaking views from this beautiful home only 2.5 miles from Winchester. This lovely home features 3 HVAC zones including a heated and air conditioned garage. HUGE sunroom for entertaining with a wet bar. Large master suite featuring 2 walk in closets. Large room finished over the garage, could be an office or play room. Possibilities are endless! See attached list of amenities!
Location
State VA
County Frederick
Zoning RA
Rooms
Other Rooms Dining Room, Primary Bedroom, Bedroom 2, Bedroom 3, Kitchen, Family Room, Study, Sun/Florida Room, Exercise Room, Laundry, Mud Room
Main Level Bedrooms 3
Interior
Interior Features Breakfast Area, Family Room Off Kitchen, Kitchen - Island, Dining Area, Primary Bath(s), Entry Level Bedroom, Chair Railings, Upgraded Countertops, Crown Moldings, Wet/Dry Bar, WhirlPool/HotTub, Wood Floors, Floor Plan - Open
Hot Water Electric
Heating Forced Air
Cooling Central A/C
Fireplaces Number 1
Fireplaces Type Equipment, Mantel(s)
Equipment Dishwasher, Dryer - Front Loading, Exhaust Fan, Icemaker, Microwave, Oven/Range - Electric, Oven - Wall, Oven - Self Cleaning, Refrigerator, Trash Compactor, Washer - Front Loading, Water Conditioner - Owned, Water Heater
Fireplace Y
Appliance Dishwasher, Dryer - Front Loading, Exhaust Fan, Icemaker, Microwave, Oven/Range - Electric, Oven - Wall, Oven - Self Cleaning, Refrigerator, Trash Compactor, Washer - Front Loading, Water Conditioner - Owned, Water Heater
Heat Source Bottled Gas/Propane
Exterior
Exterior Feature Patio(s)
Parking Features Garage Door Opener
Garage Spaces 2.0
Fence Board, Fully
View Y/N Y
Water Access N
View Mountain
Accessibility Level Entry - Main
Porch Patio(s)
Attached Garage 2
Total Parking Spaces 2
Garage Y
Private Pool N
Building
Lot Description Landscaping
Story 2
Foundation Slab
Sewer Septic Exists
Water Well
Architectural Style Contemporary
Level or Stories 2
Additional Building Above Grade, Shed
New Construction N
Schools
Elementary Schools Orchard View
Middle Schools Frederick County
High Schools James Wood
School District Frederick County Public Schools
Others
Senior Community No
Tax ID 29519
Ownership Fee Simple
Special Listing Condition Standard
Read Less
Want to know what your home might be worth? Contact us for a FREE valuation!

Our team is ready to help you sell your home for the highest possible price ASAP

Bought with John S Scully IV • Colony Realty





