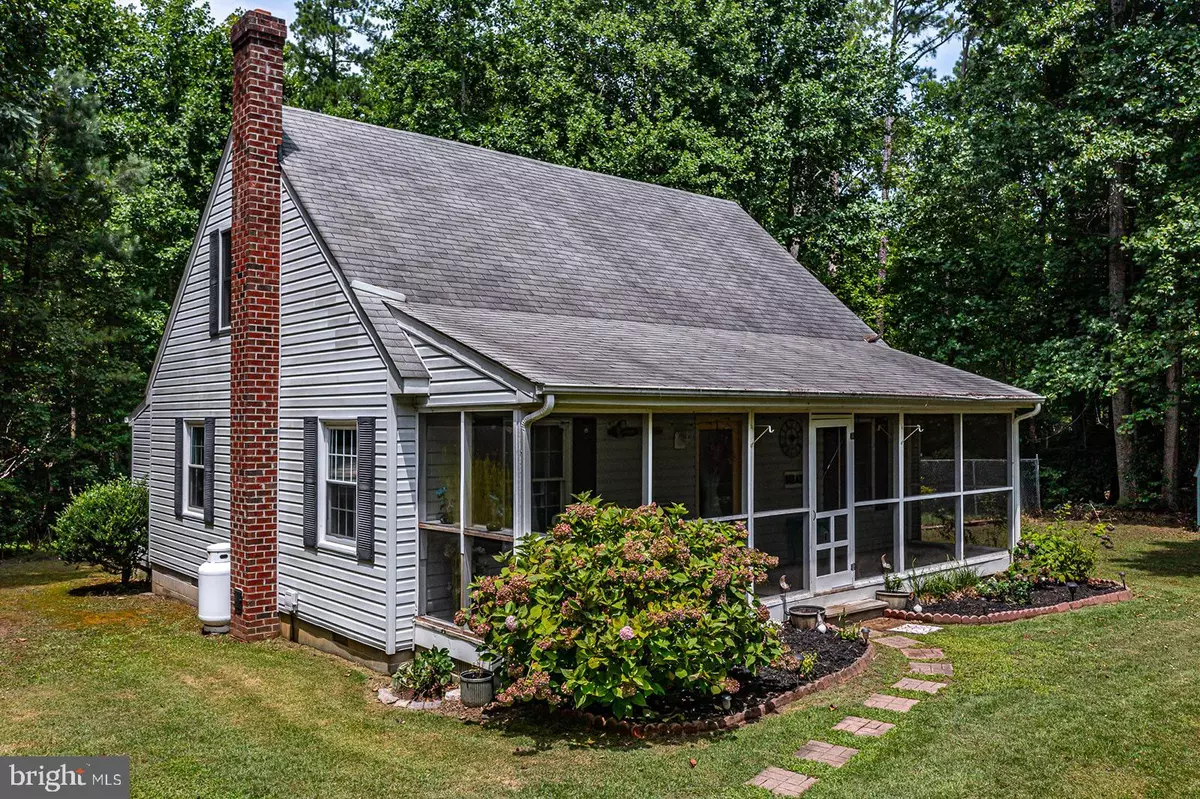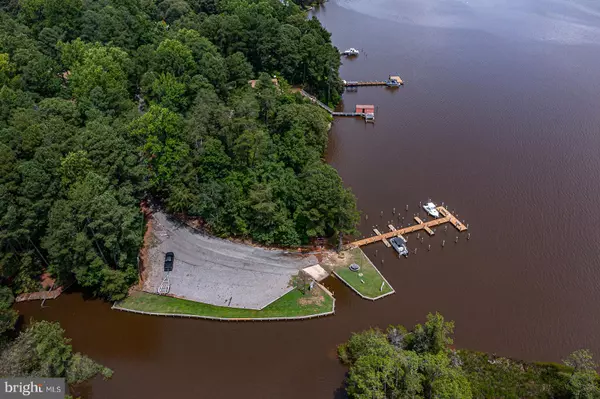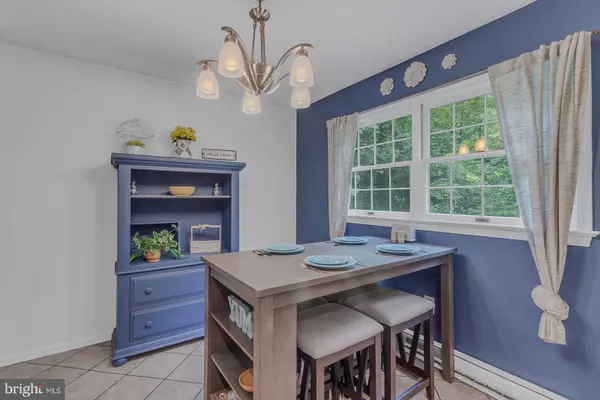$253,000
$250,000
1.2%For more information regarding the value of a property, please contact us for a free consultation.
49 MARINA RD Lancaster, VA 22503
4 Beds
2 Baths
1,521 SqFt
Key Details
Sold Price $253,000
Property Type Single Family Home
Sub Type Detached
Listing Status Sold
Purchase Type For Sale
Square Footage 1,521 sqft
Price per Sqft $166
Subdivision Corrotoman By The Bay
MLS Listing ID VALV2000548
Sold Date 08/30/24
Style Cape Cod
Bedrooms 4
Full Baths 2
HOA Fees $58/ann
HOA Y/N Y
Abv Grd Liv Area 1,521
Originating Board BRIGHT
Year Built 1980
Annual Tax Amount $1,200
Tax Year 2014
Lot Size 1.030 Acres
Acres 1.03
Property Description
Private and serene, with all the perks! Darling Cape Cod offers a front screened porch overlooking the yard. Inside is a cozy cottage feel with varied width pine plank floors on the main level; a free standing gas stove for chilly days; along with 2 bedrooms and a full bath. A roomy, bright kitchen and laundry room complete the package! Upstairs are 2 more bedroom/offices with a bathroom w/shower stall. On 3 lots totaling 1.03 AC with a carport, shed, and a fenced dog yard. The community provides a boat ramp, pool, and tennis courts for your enjoyment! OPEN HOUSE SUNDAY JULY 28 11-2
Location
State VA
County Lancaster
Zoning RESIDENTIAL
Rooms
Main Level Bedrooms 2
Interior
Interior Features Entry Level Bedroom, Kitchen - Eat-In, Bathroom - Stall Shower, Bathroom - Tub Shower, Wood Floors, Carpet
Hot Water Electric
Heating Heat Pump(s)
Cooling Heat Pump(s)
Flooring Wood, Vinyl, Carpet, Ceramic Tile
Equipment Built-In Microwave, Refrigerator, Oven/Range - Gas, Washer, Dryer - Electric, Water Heater
Fireplace N
Appliance Built-In Microwave, Refrigerator, Oven/Range - Gas, Washer, Dryer - Electric, Water Heater
Heat Source Electric
Laundry Main Floor
Exterior
Garage Spaces 4.0
Carport Spaces 1
Fence Chain Link
Utilities Available Cable TV Available, Electric Available, Propane
Water Access N
Roof Type Composite,Shingle
Street Surface Paved
Accessibility None
Total Parking Spaces 4
Garage N
Building
Lot Description Additional Lot(s), Backs to Trees, Partly Wooded, Private
Story 2
Foundation Crawl Space
Sewer Septic = # of BR
Water Community
Architectural Style Cape Cod
Level or Stories 2
Additional Building Above Grade
Structure Type Dry Wall
New Construction N
Schools
School District Lancaster County Public Schools
Others
Pets Allowed Y
Senior Community No
Tax ID NO TAX RECORD
Ownership Fee Simple
SqFt Source Estimated
Acceptable Financing Cash, Conventional, FHA, Exchange
Horse Property N
Listing Terms Cash, Conventional, FHA, Exchange
Financing Cash,Conventional,FHA,Exchange
Special Listing Condition Standard
Pets Allowed Cats OK, Dogs OK
Read Less
Want to know what your home might be worth? Contact us for a FREE valuation!

Our team is ready to help you sell your home for the highest possible price ASAP

Bought with NON MEMBER • Non Subscribing Office





