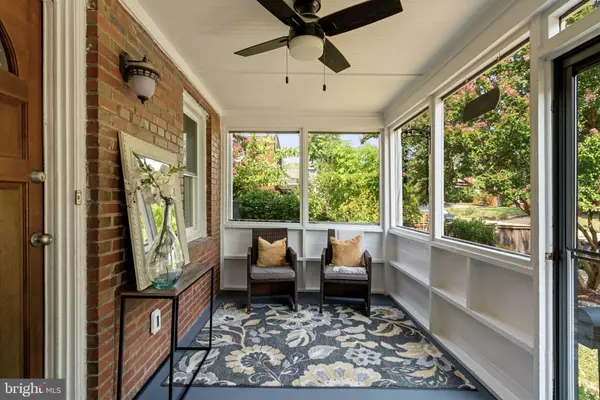$602,000
$589,000
2.2%For more information regarding the value of a property, please contact us for a free consultation.
5934 WILLIAMSBURG RD Alexandria, VA 22303
3 Beds
2 Baths
1,216 SqFt
Key Details
Sold Price $602,000
Property Type Single Family Home
Sub Type Twin/Semi-Detached
Listing Status Sold
Purchase Type For Sale
Square Footage 1,216 sqft
Price per Sqft $495
Subdivision Jefferson Manor
MLS Listing ID VAFX2194120
Sold Date 08/30/24
Style Traditional
Bedrooms 3
Full Baths 2
HOA Y/N N
Abv Grd Liv Area 816
Originating Board BRIGHT
Year Built 1947
Annual Tax Amount $5,932
Tax Year 2024
Lot Size 3,600 Sqft
Acres 0.08
Property Description
Welcome to 5934 Williamsburg Road! This charming home offers a blend of modern updates and classic features in a sought-after neighborhood, making it a perfect choice for the Alexandria area.
Screened Porch: Enjoy your mornings or evenings on the screened porch, complete with a new storm door.
Hardwood Floors: Beautiful hardwood floors and freshly painted walls flow throughout the main living area, extending into the kitchen.
Eat-in Kitchen: The kitchen features ample cabinets and gas cooking. Breakfast bar for added convenience.
Lower Level: Fully renovated, the versatile lower level can serve as a primary suite, office space, or additional living area.
Upstairs Bedrooms: Freshly painted, the upstairs bedrooms are filled with natural light and feature hardwood floors.
Deck and Backyard: French doors open to a deck, perfect for grilling and relaxing. The backyard is a shady oasis with mature trees and native plants, and it includes a dog-friendly fenced yard.
Storage: A storage shed for tools and toys.
Parking: Off-street parking with a paver driveway.
Features and Updates:
New Roof: Installed in 2020
New Furnace and AC: Installed in 2021
Upgraded Electrical Panel: Updated in 2022
New Hot Water Heater: Installed in 2024
New Windows: Installed in 2023
New French Doors: Installed in 2024
Basement Remodel: Completed in 2024, including a bedroom, bathroom, utility room, and egress window
Convenient commuter location! Short distance to the Huntington Metro/Yellow Line and easy access to 495. Ideally situated near Old Town, Del Ray, National Harbor, Fort Belvoir, Pentagon . The social nature and vibrant community spirit of this neighborhood has been featured on News Channel 4, The Washington Post, and other publications. Very active civic association with several events/activities throughout the year, NO HOA. Engaging social media sites and newsletters post information on events like the annual block party, home and garden tour, movie nights, food trucks, and much more.
This home combines thoughtful updates to offer a perfect retreat in a convenient location. Don't miss the opportunity to make 5934 Williamsburg Road your new home!
Location
State VA
County Fairfax
Zoning 180
Direction Southeast
Rooms
Basement Full, Interior Access, Fully Finished
Interior
Interior Features Ceiling Fan(s), Attic, Breakfast Area, Combination Kitchen/Dining, Dining Area, Kitchen - Eat-In, Wood Floors
Hot Water Electric
Heating Forced Air
Cooling Central A/C
Flooring Ceramic Tile, Hardwood
Equipment Dryer - Electric, Dishwasher, Exhaust Fan, Oven/Range - Gas, Refrigerator, Washer, Water Heater
Fireplace N
Appliance Dryer - Electric, Dishwasher, Exhaust Fan, Oven/Range - Gas, Refrigerator, Washer, Water Heater
Heat Source Natural Gas
Exterior
Exterior Feature Deck(s), Patio(s), Screened, Porch(es)
Garage Spaces 1.0
Fence Rear
Waterfront N
Water Access N
Accessibility None
Porch Deck(s), Patio(s), Screened, Porch(es)
Total Parking Spaces 1
Garage N
Building
Story 3
Foundation Block
Sewer Public Sewer
Water Public
Architectural Style Traditional
Level or Stories 3
Additional Building Above Grade, Below Grade
New Construction N
Schools
School District Fairfax County Public Schools
Others
Senior Community No
Tax ID 0833 02020006A
Ownership Fee Simple
SqFt Source Assessor
Special Listing Condition Standard
Read Less
Want to know what your home might be worth? Contact us for a FREE valuation!

Our team is ready to help you sell your home for the highest possible price ASAP

Bought with Edward J Stone • Redfin Corporation






