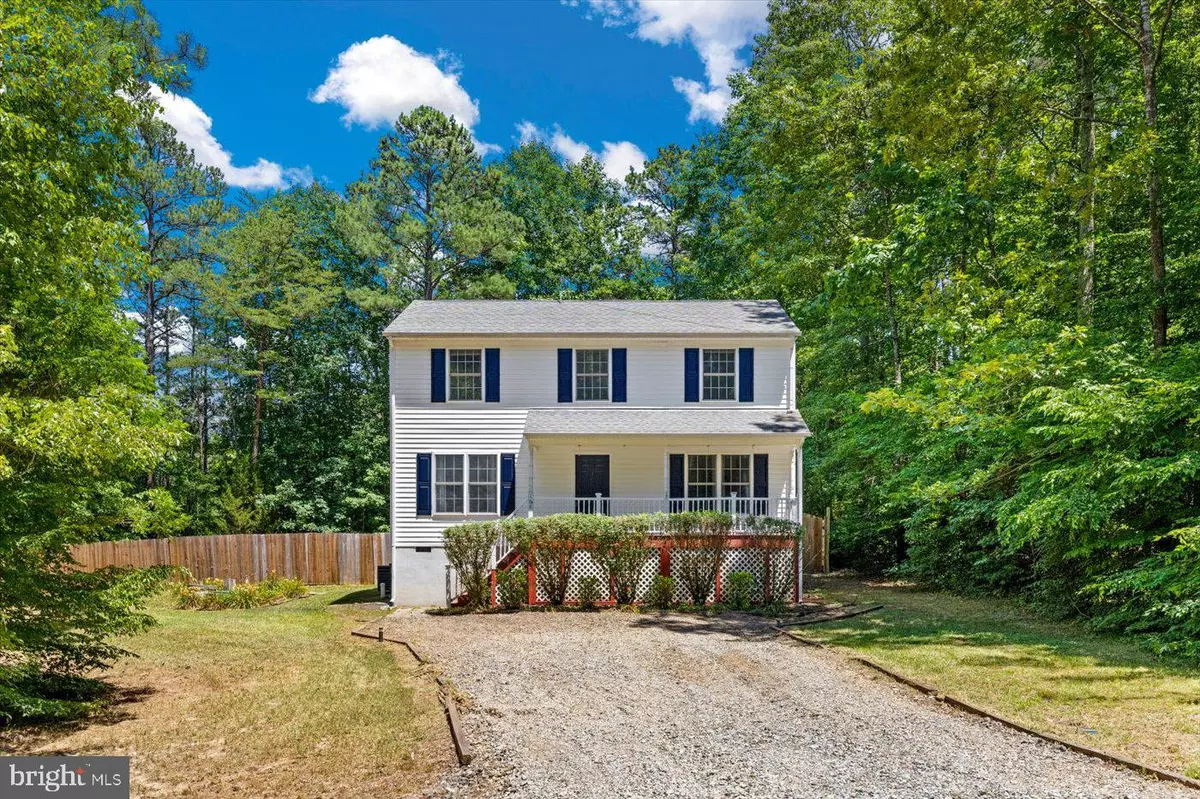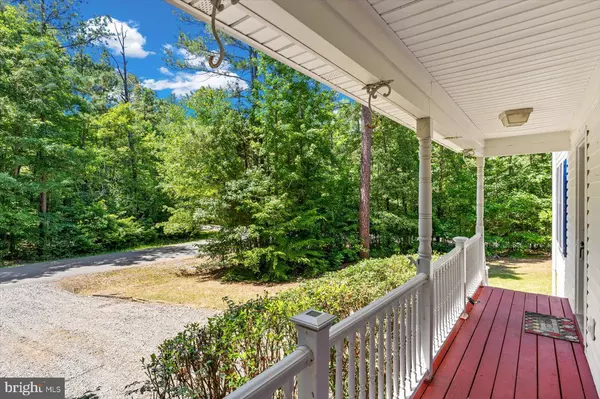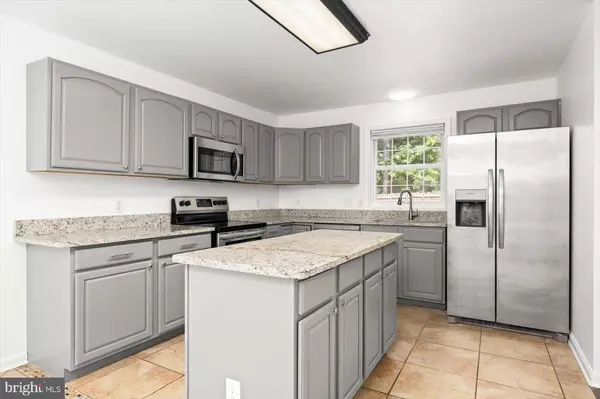$365,000
$364,900
For more information regarding the value of a property, please contact us for a free consultation.
188 JOHN PAUL JONES DR Ruther Glen, VA 22546
3 Beds
3 Baths
1,656 SqFt
Key Details
Sold Price $365,000
Property Type Single Family Home
Sub Type Detached
Listing Status Sold
Purchase Type For Sale
Square Footage 1,656 sqft
Price per Sqft $220
Subdivision Lake Caroline
MLS Listing ID VACV2006320
Sold Date 08/27/24
Style Colonial,Traditional
Bedrooms 3
Full Baths 2
Half Baths 1
HOA Fees $124/ann
HOA Y/N Y
Abv Grd Liv Area 1,656
Originating Board BRIGHT
Year Built 2004
Annual Tax Amount $1,594
Tax Year 2023
Property Description
Constructed in 2004, recently updated and upgraded, this Ruther Glen Colonial at 188 John Paul Jones Drive offers three bedrooms, two baths, and one half-bath with nearly 1,700 square feet of living space. Lake Caroline boasts a 277-acre lake as its focal point and offers residents a plethora of amenities including sports courts, a swimming pool, clubhouse, marinas, sandy beaches, and around-the-clock security.
This property is located on a corner lot where John Paul Jones and Norfolk Drives intersect. Just steps away from the lake and recreation area, the home also features a completely wooded area across the street with a tranquil stream running through it. The yard is bordered by mature trees and a fenced in backyard for added privacy.
The main level features a spacious family room, living room, kitchen with granite countertops and stainless-steel appliances. A half bath and laundry room complete the lower level.
Upstairs are three bedrooms including the primary suite with an attached full bath. The home had its HVAC system replaced in 2015.
Surrounded by nature and recreational opportunities such as Legacy Park, Pendleton Golf Club, Sassafras Shade Vineyard, and Lake Anna just minutes away; this property offers convenient access to Ladysmith I-95 exit for commuters to Richmond or Fredericksburg within approximately 35 minutes' drive. This inviting colonial at 188 John Paul Jones Drive awaits its new owner to make it their own – schedule your showing today!
Seller offering seller financing ( must see home first before discussing terms)
Location
State VA
County Caroline
Zoning R1
Interior
Interior Features Attic, Ceiling Fan(s), Combination Kitchen/Dining, Dining Area, Family Room Off Kitchen, Floor Plan - Traditional, Kitchen - Gourmet, Kitchen - Island, Bathroom - Tub Shower, Walk-in Closet(s), Water Treat System
Hot Water Electric
Heating Heat Pump(s)
Cooling Central A/C
Flooring Laminate Plank, Vinyl, Carpet, Ceramic Tile
Equipment Built-In Microwave, Dishwasher, Dryer, Exhaust Fan, Oven/Range - Electric, Refrigerator, Stainless Steel Appliances, Washer, Water Heater
Fireplace N
Window Features Double Pane,Screens
Appliance Built-In Microwave, Dishwasher, Dryer, Exhaust Fan, Oven/Range - Electric, Refrigerator, Stainless Steel Appliances, Washer, Water Heater
Heat Source Electric
Laundry Main Floor, Dryer In Unit, Washer In Unit
Exterior
Exterior Feature Porch(es)
Utilities Available Phone, Water Available
Amenities Available Basketball Courts, Beach, Common Grounds, Fitness Center, Gated Community, Lake, Marina/Marina Club, Picnic Area, Racquet Ball, Swimming Pool, Tennis Courts, Tot Lots/Playground
Water Access N
View Trees/Woods
Accessibility None
Porch Porch(es)
Garage N
Building
Lot Description Backs to Trees, Corner
Story 2
Foundation Crawl Space
Sewer On Site Septic
Water Public
Architectural Style Colonial, Traditional
Level or Stories 2
Additional Building Above Grade, Below Grade
New Construction N
Schools
High Schools Caroline
School District Caroline County Public Schools
Others
HOA Fee Include Security Gate
Senior Community No
Tax ID 67A1-1-1058
Ownership Fee Simple
SqFt Source Assessor
Security Features Security Gate
Special Listing Condition Standard
Read Less
Want to know what your home might be worth? Contact us for a FREE valuation!

Our team is ready to help you sell your home for the highest possible price ASAP

Bought with Jennifer Carr • EXP Realty, LLC





