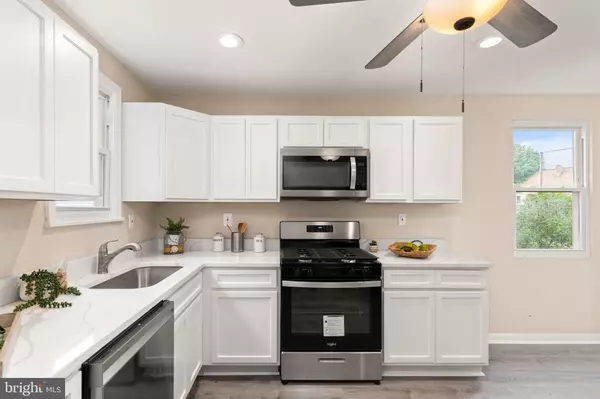$404,000
$412,500
2.1%For more information regarding the value of a property, please contact us for a free consultation.
401 BAYSIDE DR Dundalk, MD 21222
3 Beds
1 Bath
1,080 SqFt
Key Details
Sold Price $404,000
Property Type Single Family Home
Sub Type Detached
Listing Status Sold
Purchase Type For Sale
Square Footage 1,080 sqft
Price per Sqft $374
Subdivision Inverness
MLS Listing ID MDBC2098328
Sold Date 08/16/24
Style Cape Cod
Bedrooms 3
Full Baths 1
HOA Y/N N
Abv Grd Liv Area 1,080
Originating Board BRIGHT
Year Built 1942
Annual Tax Amount $2,703
Tax Year 2024
Lot Size 5,254 Sqft
Acres 0.12
Property Description
Welcome to 401 Bayside Drive , Dundalk , MD - Your Serene Water Front Retreat
Nestled in a quiet water front community, this residence presents a lifestyle that seamlessly combines tranquility with accessibility.
Out side, you are greeted by the inviting covered porch, large yard and Boat Dock with 10,000 lb boat lift on the Chink Creek
As you step into this charming home, you are greeted by a brand-new kitchen that effortlessly blends modern functionality with classic charm. The fresh paint accentuates the spacious interior, providing a canvas for you to make this home uniquely yours. There is new Luxury Vinyl Flooring and new carpet through out the home.
A new roof, newly water proofed basement, new HVAC and new electrical ensures peace of mind, you can relish in the fact that this home is not only adorable but also meticulously maintained. The exterior boasts a lovely, well-kept yard that sets the stage for outdoor enjoyment and relaxation.
Ready for immediate occupancy, 401 bayside Dr is the perfect canvas for your new chapter.
Location
State MD
County Baltimore
Zoning RESIDENTIAL
Rooms
Other Rooms Living Room, Primary Bedroom, Bedroom 2, Bedroom 3, Kitchen, Den, Study, Other, Bedroom 6
Basement Other
Main Level Bedrooms 2
Interior
Interior Features Kitchen - Table Space, Window Treatments, Entry Level Bedroom, Wood Floors
Hot Water Natural Gas
Heating Forced Air
Cooling Central A/C
Equipment Dryer, Exhaust Fan, Microwave, Oven - Self Cleaning, Oven/Range - Electric, Range Hood, Refrigerator, Washer
Fireplace N
Window Features Double Pane,Insulated
Appliance Dryer, Exhaust Fan, Microwave, Oven - Self Cleaning, Oven/Range - Electric, Range Hood, Refrigerator, Washer
Heat Source Natural Gas
Exterior
Exterior Feature Deck(s), Porch(es)
Garage Spaces 1.0
Carport Spaces 1
Utilities Available Cable TV
Waterfront Y
Water Access Y
View Water, Scenic Vista
Roof Type Asphalt
Accessibility Other
Porch Deck(s), Porch(es)
Total Parking Spaces 1
Garage N
Building
Lot Description Bulkheaded, Flood Plain, Landscaping
Story 2
Foundation Block
Sewer Public Sewer
Water Public
Architectural Style Cape Cod
Level or Stories 2
Additional Building Above Grade, Below Grade
New Construction N
Schools
School District Baltimore County Public Schools
Others
Senior Community No
Tax ID 04121211017230
Ownership Fee Simple
SqFt Source Estimated
Special Listing Condition Standard
Read Less
Want to know what your home might be worth? Contact us for a FREE valuation!

Our team is ready to help you sell your home for the highest possible price ASAP

Bought with Kiara Merriweather • Northrop Realty






