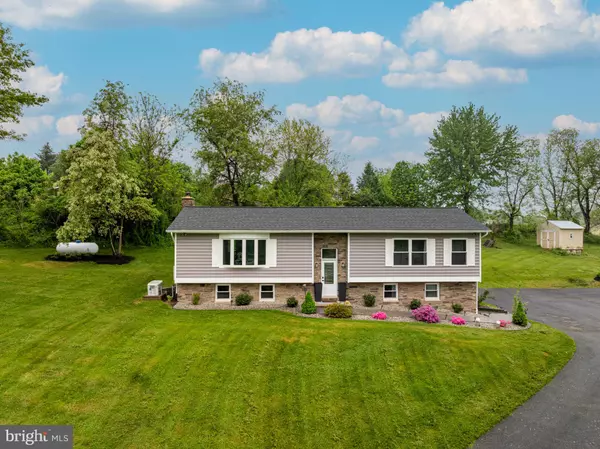$444,000
$429,000
3.5%For more information regarding the value of a property, please contact us for a free consultation.
501 MOUNT OLIVET CHURCH RD Fawn Grove, PA 17321
3 Beds
3 Baths
2,234 SqFt
Key Details
Sold Price $444,000
Property Type Single Family Home
Sub Type Detached
Listing Status Sold
Purchase Type For Sale
Square Footage 2,234 sqft
Price per Sqft $198
Subdivision Fawn Grove
MLS Listing ID PAYK2060656
Sold Date 08/16/24
Style Raised Ranch/Rambler
Bedrooms 3
Full Baths 2
Half Baths 1
HOA Y/N N
Abv Grd Liv Area 1,284
Originating Board BRIGHT
Year Built 1981
Annual Tax Amount $5,666
Tax Year 2022
Lot Size 2.000 Acres
Acres 2.0
Property Description
OFFERS RECEIVED !
SELLERS HAVE SET A OFFER DEADLINE OF 6PM. TUESDAY 5/21/24
Wow !! Is the Best Word to Describe This Fantastic 3 Bedroom, 2 and Half Bath High Ranch Home Sitting on 2+- Acres of Beautiful Fawn Grove, Pennsylvania Countryside. A Full Top to Bottom High End Renovation Was Completed in October of 2021 Making This Home and Property Stand Out From the Rest !! Just a Small Sample of the Exterior Upgrades Include a New Roof, New Siding and Stone Exterior, New Stamped Concrete Walkways, New Paved Driveway With Parking For 8 Cars, New 25' X 20' Hardscape Rear Patio With Seating, A Water Feature With a Goldfish Pond, a Hot Tub, a Propane Whole House Back up Generator, and a 28' X 26' Detached Garage With Carport.
As You Step Inside, Prepare To Be Further Amazed With The Beauty and Attention to Detail This Home Portrays. Enter Through the Marble Floor Foyer and You are Greeted With an Open Floor Plan and Vaulted Ceilings With Skylights, Creating a Roomy, and Light Filled Feel. The Custom Kitchen Boasts Granite Counters, Tile Back Splash, 42" White Cabinets, Stainless Appliances, and a Large Island with a Built In Microwave and Seating Area.
A Wet Bar, With Additional Grey Cabinetry, Granite Counter Space, and a Wine Rack, Compliment the Dining Area. Durable Luxury Vinyl Plank Flooring Runs Seamlessly Through Out The Main Floor. The Beautifully Updated Main Hall Bath Shines Bright and Features Marble Tiled Floors. The Spacious Master Bedroom is Perfect For Winding Down After a Long Day, and Features a Generous Sized 12' X 7' Walk In Closet. The Custom Master Bath Features Marble Floors, Dual Vanities and a Incredible Tiled Shower.
One That's Sure To Put a Smile On Your Face !!
The Fully Finished Lower Level Features a Large Family Room with a Fireplace and Pellet Stove Insert, Ceramic Tile Flooring, Including a Herring Bone Design Feature at Each Entranceway, A Roomy Third Bedroom with Luxury Vinyl Plank Flooring and a Built In Gun Safe in the Closet, a Laundry/Utility Room With a Whole House Water Treatment System, Deluxe Washer and Dryer, and an Upright Freezer.
This Property is Conveniently Located Right Over the Mason Dixon Line and Is Perfect for Maryland or Pennsylvania Commuting.
An Absolutely Beautiful Home !! That Must Be Seen In Person To Truly Appreciate!!
Location
State PA
County York
Area Fawn Twp (15228)
Zoning RESIDENTIAL
Rooms
Other Rooms Living Room, Dining Room, Primary Bedroom, Bedroom 2, Bedroom 3, Kitchen, Family Room, Laundry, Bathroom 2, Bathroom 3, Primary Bathroom
Basement Daylight, Full, Fully Finished, Outside Entrance, Sump Pump
Main Level Bedrooms 2
Interior
Hot Water Electric
Cooling Central A/C
Fireplaces Number 1
Fireplace Y
Heat Source Propane - Owned
Exterior
Parking Features Oversized, Additional Storage Area, Covered Parking
Garage Spaces 11.0
Utilities Available Cable TV Available
Water Access N
Accessibility None
Total Parking Spaces 11
Garage Y
Building
Story 2
Foundation Block
Sewer On Site Septic
Water Well
Architectural Style Raised Ranch/Rambler
Level or Stories 2
Additional Building Above Grade, Below Grade
New Construction N
Schools
School District South Eastern
Others
Senior Community No
Tax ID 28-000-BO-0034-K0-00000
Ownership Fee Simple
SqFt Source Assessor
Acceptable Financing Cash, Conventional, FHA, VA, USDA
Listing Terms Cash, Conventional, FHA, VA, USDA
Financing Cash,Conventional,FHA,VA,USDA
Special Listing Condition Standard
Read Less
Want to know what your home might be worth? Contact us for a FREE valuation!

Our team is ready to help you sell your home for the highest possible price ASAP

Bought with Deborah M Ulmer • Berkshire Hathaway HomeServices Homesale Realty





