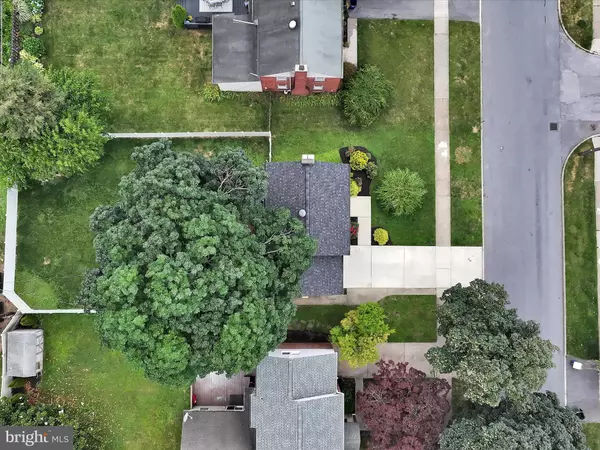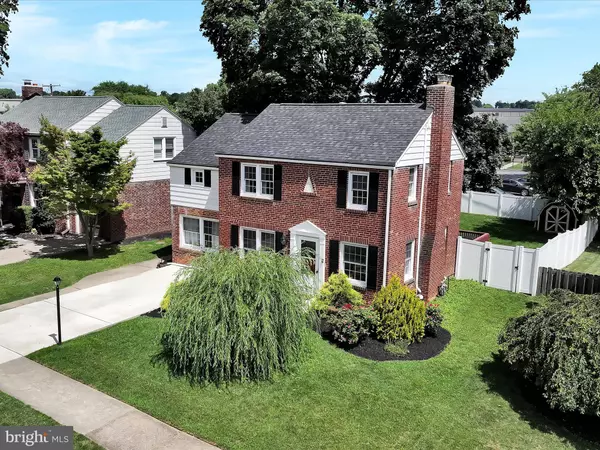$330,000
$313,000
5.4%For more information regarding the value of a property, please contact us for a free consultation.
1512 CHATHAM RD Camp Hill, PA 17011
4 Beds
2 Baths
1,623 SqFt
Key Details
Sold Price $330,000
Property Type Single Family Home
Sub Type Detached
Listing Status Sold
Purchase Type For Sale
Square Footage 1,623 sqft
Price per Sqft $203
Subdivision Highland Park
MLS Listing ID PACB2032288
Sold Date 08/16/24
Style Traditional
Bedrooms 4
Full Baths 2
HOA Y/N N
Abv Grd Liv Area 1,623
Originating Board BRIGHT
Year Built 1948
Annual Tax Amount $3,566
Tax Year 2023
Lot Size 6,970 Sqft
Acres 0.16
Property Description
Welcome to this charming 1,623-square-foot home in the sought-after neighborhood of Highland Park! This inviting residence boasts 4 bedrooms and 2 full baths, all adorned with beautiful hardwood flooring throughout. As you step through the front door, you'll be greeted by a spacious family room featuring a stunning gas brick fireplace, perfect for cozy evenings. Stroll through the lovely dining room and a kitchen equipped with sleek stainless steel appliances, making meal prep a breeze. The main floor also includes a convenient bedroom (currently used as an office) with an en suite full bathroom, offering privacy and comfort. Upstairs, you'll discover three generously sized bedrooms, with ceiling fans & each with walk-in closets providing ample storage. The home also features a full, unfinished basement with a radon mitigation system, offering plenty of potential for customization and more storage space. Efficiency and comfort are key with gas/forced air heating and central A/C to keep you comfortable year-round. The level backyard, has a large deck overlooking the back yard that is enclosed by a vinyl privacy fence, is perfect for play or entertaining, offering a safe and private outdoor space. Centrally located with easy access to Route 83, local restaurants, the West Shore Farmer's Market, multiple grocery stores, and all major amenities, this home offers convenience and a vibrant lifestyle. Move right in and call this home before it's too late.
Location
State PA
County Cumberland
Area Lower Allen Twp (14413)
Zoning RESIDENTIAL
Rooms
Basement Full, Unfinished
Main Level Bedrooms 1
Interior
Hot Water Natural Gas
Heating Forced Air
Cooling Central A/C
Flooring Hardwood
Fireplaces Number 1
Fireplace Y
Heat Source Natural Gas
Exterior
Exterior Feature Deck(s)
Garage Spaces 2.0
Fence Privacy, Vinyl
Water Access N
Street Surface Paved
Accessibility None
Porch Deck(s)
Road Frontage Boro/Township, City/County
Total Parking Spaces 2
Garage N
Building
Lot Description Landscaping, Level, Rear Yard
Story 2
Foundation Block
Sewer Public Sewer
Water Public
Architectural Style Traditional
Level or Stories 2
Additional Building Above Grade, Below Grade
New Construction N
Schools
High Schools Cedar Cliff
School District West Shore
Others
Senior Community No
Tax ID 13-23-0547-060
Ownership Fee Simple
SqFt Source Assessor
Security Features Smoke Detector
Acceptable Financing Cash, Conventional, FHA, VA
Listing Terms Cash, Conventional, FHA, VA
Financing Cash,Conventional,FHA,VA
Special Listing Condition Standard
Read Less
Want to know what your home might be worth? Contact us for a FREE valuation!

Our team is ready to help you sell your home for the highest possible price ASAP

Bought with Ashley Gardner • RE/MAX Realty Associates





