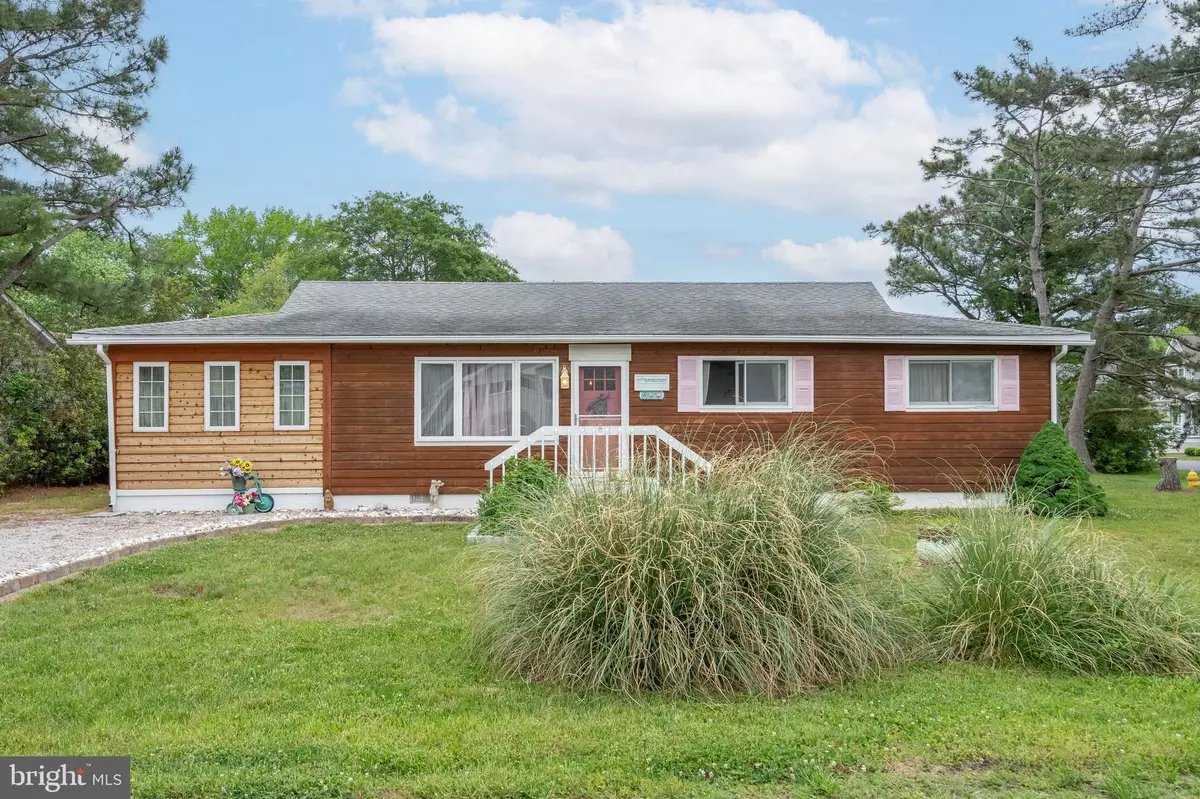$625,000
$660,000
5.3%For more information regarding the value of a property, please contact us for a free consultation.
600 SUSSEX CT Bethany Beach, DE 19930
4 Beds
2 Baths
1,392 SqFt
Key Details
Sold Price $625,000
Property Type Single Family Home
Sub Type Detached
Listing Status Sold
Purchase Type For Sale
Square Footage 1,392 sqft
Price per Sqft $448
Subdivision Bethany West
MLS Listing ID DESU2062328
Sold Date 08/14/24
Style Ranch/Rambler
Bedrooms 4
Full Baths 2
HOA Fees $50/ann
HOA Y/N Y
Abv Grd Liv Area 1,392
Originating Board BRIGHT
Year Built 1978
Annual Tax Amount $1,734
Tax Year 2023
Lot Size 5,227 Sqft
Acres 0.12
Lot Dimensions 65.00 x 85.00
Property Description
Location, Location, Location...This charming rancher home is nestled on a Corner lot on a quiet street catering to all your year-round needs, vacation property or an income producing investment in an Amazing Resort Town of Bethany Beach. Bring your imagination, as you enter this home into the living room with a Dining Area, Galley Kitchen with Custom Bar for additional eating space, 3 bedrooms, 2 full baths, hardwood floors and a Huge Bonus Room that could be used as a fourth Bedroom or Gaming Room. Outside enjoy outdoor shower, a large 2-story shed for bicycles, kayaks and beach chairs. Yes, it may need a little updating but with your vision and imagination the outcome can only be Great! This Amazing Community of Bethany West also has an HOA fee of only $600 a year. Amenities include 2 pools, fitness center, playground, pickleball courts, tennis courts, and storage for kayaks with water access to the Assawoman Canal. You are close enough to walk, ride your bike or take the trolley, to restaurants, shops, the beach and boardwalk. Make this home your next coastal retreat, year-round residence, or investment opportunity as a rental property.
Home is sold As-Is.
Location
State DE
County Sussex
Area Baltimore Hundred (31001)
Zoning TN
Rooms
Main Level Bedrooms 4
Interior
Interior Features Built-Ins, Ceiling Fan(s), Combination Dining/Living, Combination Kitchen/Dining, Entry Level Bedroom, Family Room Off Kitchen, Kitchen - Galley, Pantry
Hot Water Electric
Heating Heat Pump(s)
Cooling Central A/C
Flooring Ceramic Tile, Hardwood
Fireplaces Number 2
Fireplaces Type Electric, Mantel(s)
Equipment Dishwasher, Dryer - Electric, Microwave, Oven/Range - Electric, Refrigerator, Washer
Furnishings No
Fireplace Y
Window Features Double Hung
Appliance Dishwasher, Dryer - Electric, Microwave, Oven/Range - Electric, Refrigerator, Washer
Heat Source Electric
Laundry Has Laundry
Exterior
Exterior Feature Patio(s)
Garage Spaces 4.0
Utilities Available Cable TV Available, Phone Available
Amenities Available Basketball Courts, Boat Ramp, Club House, Community Center, Pool - Outdoor, Tennis Courts, Tot Lots/Playground, Exercise Room
Water Access N
Roof Type Composite
Accessibility 2+ Access Exits
Porch Patio(s)
Total Parking Spaces 4
Garage N
Building
Lot Description Corner
Story 1
Foundation Block
Sewer Public Sewer
Water Public
Architectural Style Ranch/Rambler
Level or Stories 1
Additional Building Above Grade, Below Grade
Structure Type Dry Wall
New Construction N
Schools
School District Indian River
Others
Senior Community No
Tax ID 134-13.00-194.00
Ownership Fee Simple
SqFt Source Assessor
Acceptable Financing Conventional, Cash
Listing Terms Conventional, Cash
Financing Conventional,Cash
Special Listing Condition Standard
Read Less
Want to know what your home might be worth? Contact us for a FREE valuation!

Our team is ready to help you sell your home for the highest possible price ASAP

Bought with Joseph Lagano Jr. • Long & Foster Real Estate, Inc.






