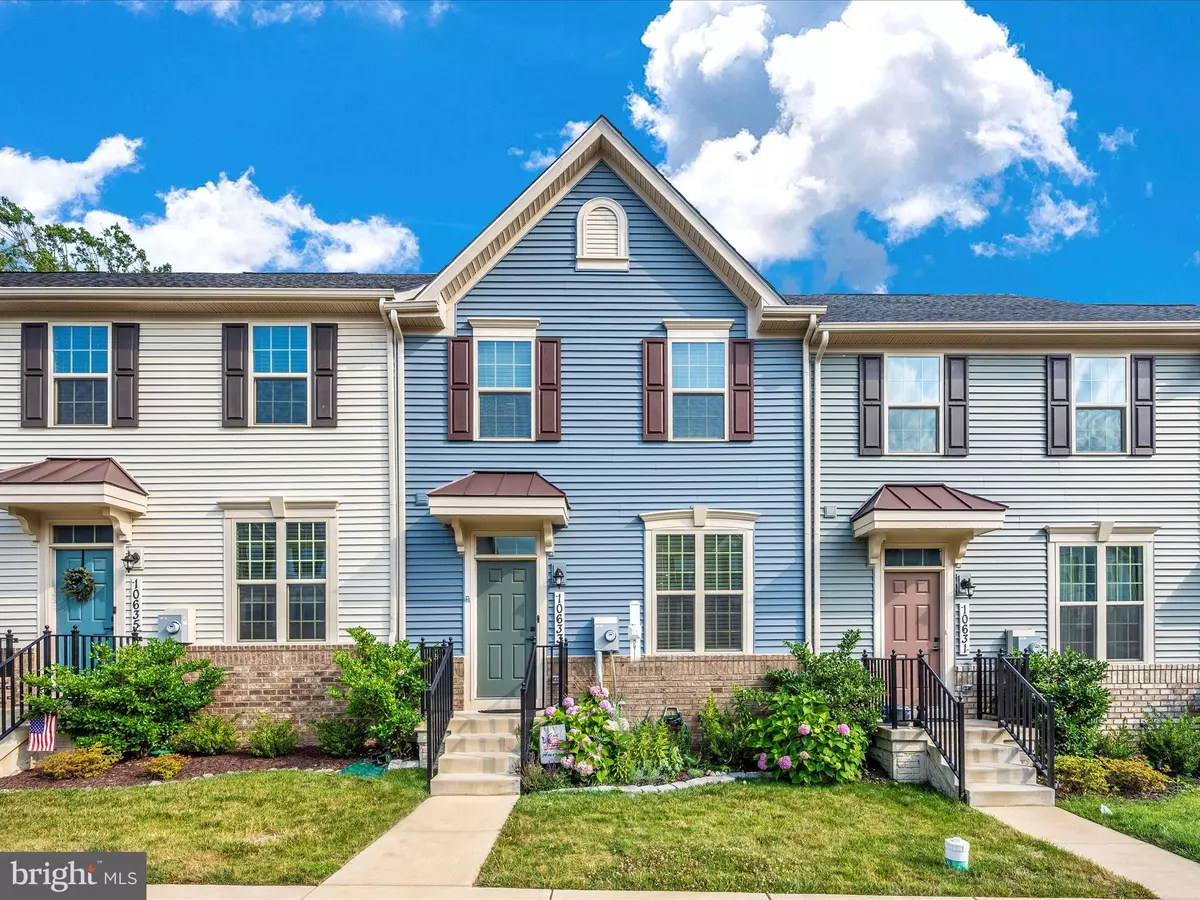$450,000
$440,000
2.3%For more information regarding the value of a property, please contact us for a free consultation.
10633 SAPONI DR New Market, MD 21774
3 Beds
3 Baths
1,680 SqFt
Key Details
Sold Price $450,000
Property Type Townhouse
Sub Type Interior Row/Townhouse
Listing Status Sold
Purchase Type For Sale
Square Footage 1,680 sqft
Price per Sqft $267
Subdivision Lake Linganore
MLS Listing ID MDFR2050818
Sold Date 08/14/24
Style Craftsman
Bedrooms 3
Full Baths 2
Half Baths 1
HOA Fees $125/mo
HOA Y/N Y
Abv Grd Liv Area 1,280
Originating Board BRIGHT
Year Built 2021
Annual Tax Amount $3,876
Tax Year 2024
Lot Size 1,520 Sqft
Acres 0.03
Property Description
Welcome home to 10633 Saponi Drive! This four year young townhouse boasts 3 spacious bedrooms and 2 full luxurious bathrooms. On the main floor you will enjoy an open concept kitchen/dining area that flows seamlessly into the large living room. Enjoy morning coffee on the low maintenance deck off of the dining area. The mostly finished basement provides a large recreational space with a walk out to the fully fenced in backyard. Use the unfinished space for storage or easily add another bedroom and bathroom downstairs. Within walking distance to Blue Heron elementary school, this home is a part of the Lake Linganore community offering access to pools, trails, beaches, the lake and playgrounds. This one will not last long!
Location
State MD
County Frederick
Zoning R
Rooms
Basement Outside Entrance, Walkout Level, Rough Bath Plumb, Daylight, Partial, Partially Finished
Interior
Interior Features Family Room Off Kitchen, Floor Plan - Open, Kitchen - Island, Recessed Lighting
Hot Water Tankless
Heating Central
Cooling Central A/C
Flooring Luxury Vinyl Plank, Carpet
Equipment Built-In Microwave, Dishwasher, Dryer - Electric, Oven/Range - Gas, Washer, Water Heater - Tankless
Fireplace N
Appliance Built-In Microwave, Dishwasher, Dryer - Electric, Oven/Range - Gas, Washer, Water Heater - Tankless
Heat Source Electric
Exterior
Parking On Site 2
Fence Fully
Amenities Available Tot Lots/Playground, Jog/Walk Path, Water/Lake Privileges, Pool Mem Avail
Water Access N
View Mountain
Roof Type Architectural Shingle
Accessibility None
Garage N
Building
Story 3
Foundation Slab
Sewer Public Sewer
Water Public
Architectural Style Craftsman
Level or Stories 3
Additional Building Above Grade, Below Grade
New Construction N
Schools
School District Frederick County Public Schools
Others
Senior Community No
Tax ID 1127600466
Ownership Fee Simple
SqFt Source Assessor
Acceptable Financing Cash, Conventional, FHA, VA
Listing Terms Cash, Conventional, FHA, VA
Financing Cash,Conventional,FHA,VA
Special Listing Condition Standard
Read Less
Want to know what your home might be worth? Contact us for a FREE valuation!

Our team is ready to help you sell your home for the highest possible price ASAP

Bought with Ellie S Hitt • RE/MAX Realty Centre, Inc.






