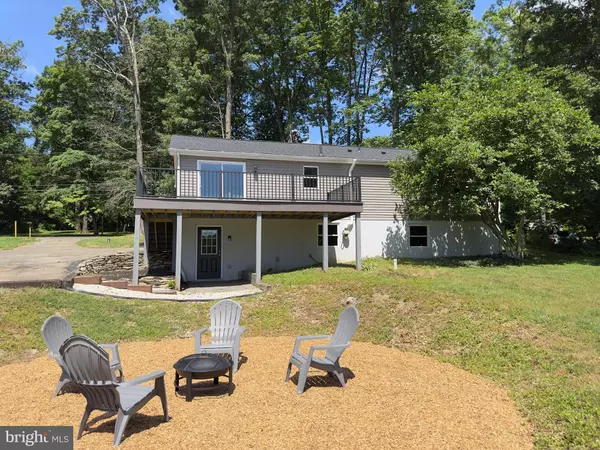$399,000
$399,000
For more information regarding the value of a property, please contact us for a free consultation.
124 ENGLETOWN RD Honey Brook, PA 19344
3 Beds
2 Baths
1,952 SqFt
Key Details
Sold Price $399,000
Property Type Single Family Home
Sub Type Detached
Listing Status Sold
Purchase Type For Sale
Square Footage 1,952 sqft
Price per Sqft $204
Subdivision Honey Brook
MLS Listing ID PACT2068710
Sold Date 08/08/24
Style Ranch/Rambler,Raised Ranch/Rambler
Bedrooms 3
Full Baths 2
HOA Y/N N
Abv Grd Liv Area 1,152
Originating Board BRIGHT
Year Built 1988
Annual Tax Amount $5,181
Tax Year 2023
Lot Size 1.400 Acres
Acres 1.4
Property Description
Enjoy your summer in this charming home! Nestled on a peaceful country road, this property offers wonderful countryside views to the rear. With a generous 1.3-acre lot, you'll have endless possibilities: establish a homestead, design your dream backyard, build a barn with ample storage, or simply relish the expansive space—or all of the above!
Step inside to a spacious, sunlit open-concept living and dining area that seamlessly flows into a brand-new kitchen featuring premium granite countertops and stainless steel appliances. Glass patio doors lead to a large deck, perfect for summer evenings. The main level also includes a new guest bath and three nice sized bedrooms, including a primary suite with its own bath, creating a wonderful, functional living space.
The lower level offers a clean, dry, mostly finished space, ready for your imagination. Its walkout level makes it an ideal workshop or additional living area, or add a bedroom or two if you'd like. Ready to move into and with potential to become much more, this property offers a great opportunity for the right buyer. Don't miss the opportunity for it to be yours!
Location
State PA
County Chester
Area West Caln Twp (10328)
Zoning R1
Direction West
Rooms
Other Rooms Living Room, Dining Room, Primary Bedroom, Bedroom 2, Kitchen, Family Room, Bedroom 1, Attic
Basement Full, Outside Entrance, Partially Finished
Main Level Bedrooms 3
Interior
Interior Features Primary Bath(s), Ceiling Fan(s), Stove - Wood, Wet/Dry Bar, Dining Area
Hot Water Electric
Heating Baseboard - Electric
Cooling None
Flooring Luxury Vinyl Plank
Equipment Dishwasher, Oven - Single
Furnishings No
Fireplace N
Window Features Double Hung,Double Pane
Appliance Dishwasher, Oven - Single
Heat Source Electric
Laundry Basement
Exterior
Exterior Feature Deck(s), Porch(es)
Garage Spaces 4.0
Utilities Available Electric Available
Water Access N
View Pasture, Scenic Vista, Valley
Roof Type Architectural Shingle
Street Surface Black Top
Accessibility 2+ Access Exits
Porch Deck(s), Porch(es)
Road Frontage City/County
Total Parking Spaces 4
Garage N
Building
Lot Description Front Yard, Rear Yard, SideYard(s)
Story 1
Foundation Block
Sewer On Site Septic
Water Well
Architectural Style Ranch/Rambler, Raised Ranch/Rambler
Level or Stories 1
Additional Building Above Grade, Below Grade
Structure Type Dry Wall
New Construction N
Schools
Elementary Schools Kings Highway
Middle Schools North Brandywine
High Schools Coatesville Area Senior
School District Coatesville Area
Others
Pets Allowed Y
Senior Community No
Tax ID 28-01 -0018.0300
Ownership Fee Simple
SqFt Source Estimated
Security Features Smoke Detector
Acceptable Financing Cash, Conventional, FHA, USDA, VA
Listing Terms Cash, Conventional, FHA, USDA, VA
Financing Cash,Conventional,FHA,USDA,VA
Special Listing Condition Standard
Pets Allowed No Pet Restrictions
Read Less
Want to know what your home might be worth? Contact us for a FREE valuation!

Our team is ready to help you sell your home for the highest possible price ASAP

Bought with John Stoltzfus • Stoltzfus Realty





