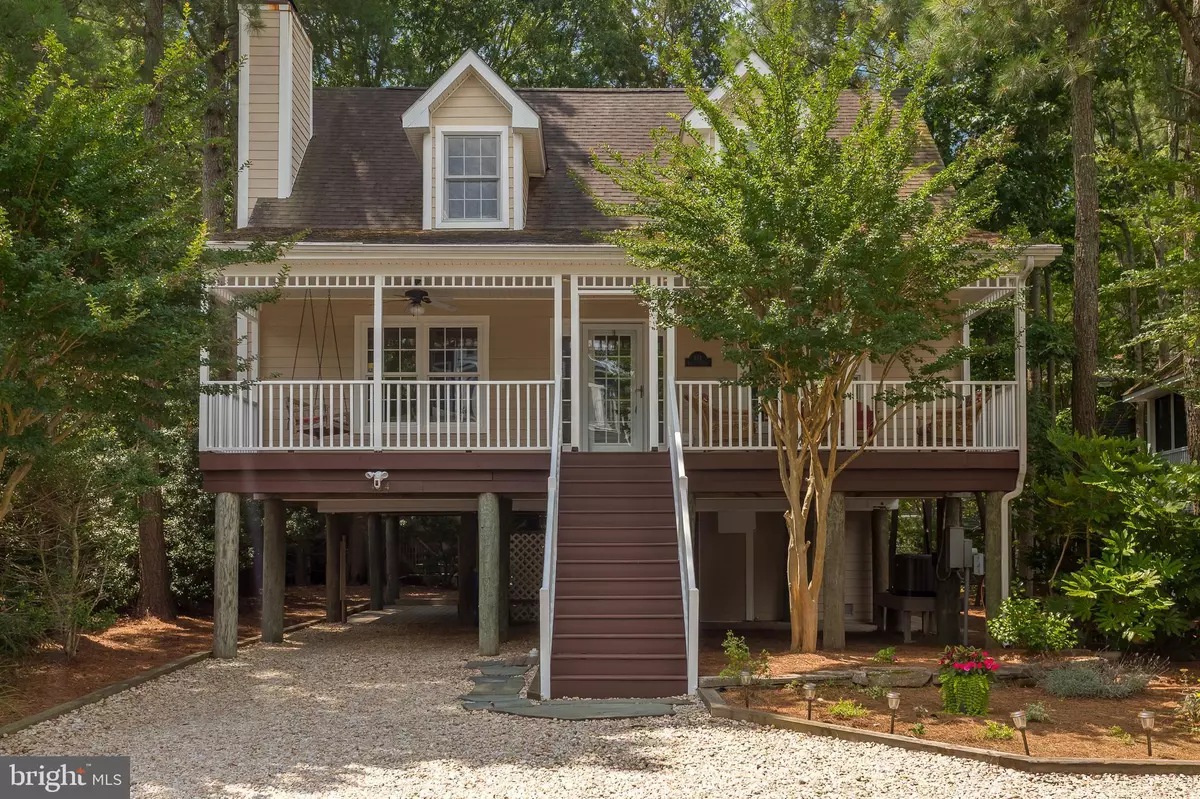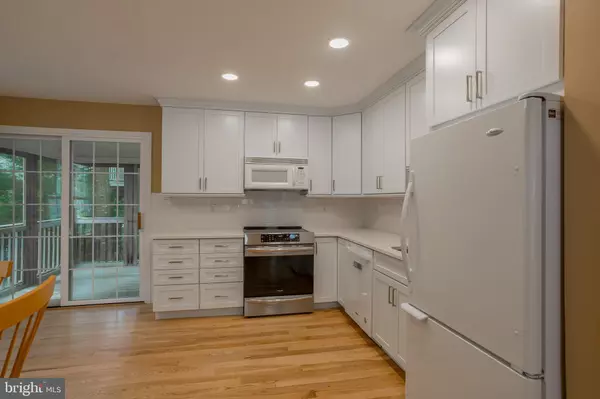$825,000
$825,000
For more information regarding the value of a property, please contact us for a free consultation.
434 BLACK GUM Bethany Beach, DE 19930
4 Beds
2 Baths
2,450 SqFt
Key Details
Sold Price $825,000
Property Type Single Family Home
Sub Type Detached
Listing Status Sold
Purchase Type For Sale
Square Footage 2,450 sqft
Price per Sqft $336
Subdivision Cat Hill
MLS Listing ID DESU2065804
Sold Date 08/08/24
Style Coastal
Bedrooms 4
Full Baths 2
HOA Y/N N
Abv Grd Liv Area 2,450
Originating Board BRIGHT
Year Built 1999
Annual Tax Amount $1,886
Tax Year 2023
Lot Size 3,920 Sqft
Acres 0.09
Lot Dimensions 45.00 x 92.00
Property Description
434 Black Gum Drive - Your Dream Coastal Cottage Awaits!
Welcome to this stylish coastal home in the coveted neighborhood of Cat Hill in South Bethany. Located just 1 mile from the beach, this vibrant 4-bedroom, 2-bathroom home offers the best coastal living.
Step inside this impeccably maintained home and be greeted by an open floor plan featuring a great room with vaulted ceilings, perfect for entertaining. Updates include the kitchen, first-floor bathroom, flooring, and more!
Enjoy the outdoors on the front and rear screened porches, ideal for savoring the outdoors. The home also includes an outdoor shower, perfect for rinsing off after a day at the beach. Modern updates such as LVP flooring in all the bedrooms and a new HVAC unit ensure comfort and style throughout.
This home has never been rented and offers easy access to the beach, just minutes away. Slip a kayak, canoe, or paddle-board into the Assawoman Canal, accessible just down the street, or take a short bike ride to downtown Bethany to explore the shops and restaurants. With no HOA fees, this is the perfect coastal retreat you’ve been searching for.
Don’t miss your chance to own a piece of paradise at 434 Black Gum Drive!
Location
State DE
County Sussex
Area Baltimore Hundred (31001)
Zoning TN
Rooms
Other Rooms Bedroom 1
Main Level Bedrooms 2
Interior
Interior Features Attic, Combination Kitchen/Dining, Combination Kitchen/Living, Ceiling Fan(s), WhirlPool/HotTub, Window Treatments
Hot Water Electric
Heating Wood Burn Stove, Heat Pump(s), Zoned
Cooling Central A/C, Zoned
Flooring Carpet, Hardwood, Tile/Brick, Luxury Vinyl Plank
Fireplaces Number 1
Fireplaces Type Wood
Equipment Dishwasher, Disposal, Dryer - Electric, Icemaker, Refrigerator, Microwave, Oven/Range - Electric, Water Heater
Furnishings No
Fireplace Y
Window Features Insulated,Screens
Appliance Dishwasher, Disposal, Dryer - Electric, Icemaker, Refrigerator, Microwave, Oven/Range - Electric, Water Heater
Heat Source Electric
Exterior
Exterior Feature Porch(es), Screened
Garage Spaces 3.0
Water Access N
Roof Type Shingle,Asphalt
Accessibility None
Porch Porch(es), Screened
Road Frontage Public
Total Parking Spaces 3
Garage N
Building
Lot Description Partly Wooded
Story 2
Foundation Pilings
Sewer Public Sewer
Water Public
Architectural Style Coastal
Level or Stories 2
Additional Building Above Grade, Below Grade
Structure Type Vaulted Ceilings
New Construction N
Schools
Elementary Schools Lord Baltimore
Middle Schools Selbeyville
High Schools Indian River
School District Indian River
Others
Pets Allowed Y
Senior Community No
Tax ID 134-17.00-105.00
Ownership Fee Simple
SqFt Source Assessor
Acceptable Financing Cash, Conventional, Negotiable
Listing Terms Cash, Conventional, Negotiable
Financing Cash,Conventional,Negotiable
Special Listing Condition Standard
Pets Description No Pet Restrictions
Read Less
Want to know what your home might be worth? Contact us for a FREE valuation!

Our team is ready to help you sell your home for the highest possible price ASAP

Bought with Carol Proctor • Berkshire Hathaway HomeServices PenFed Realty






