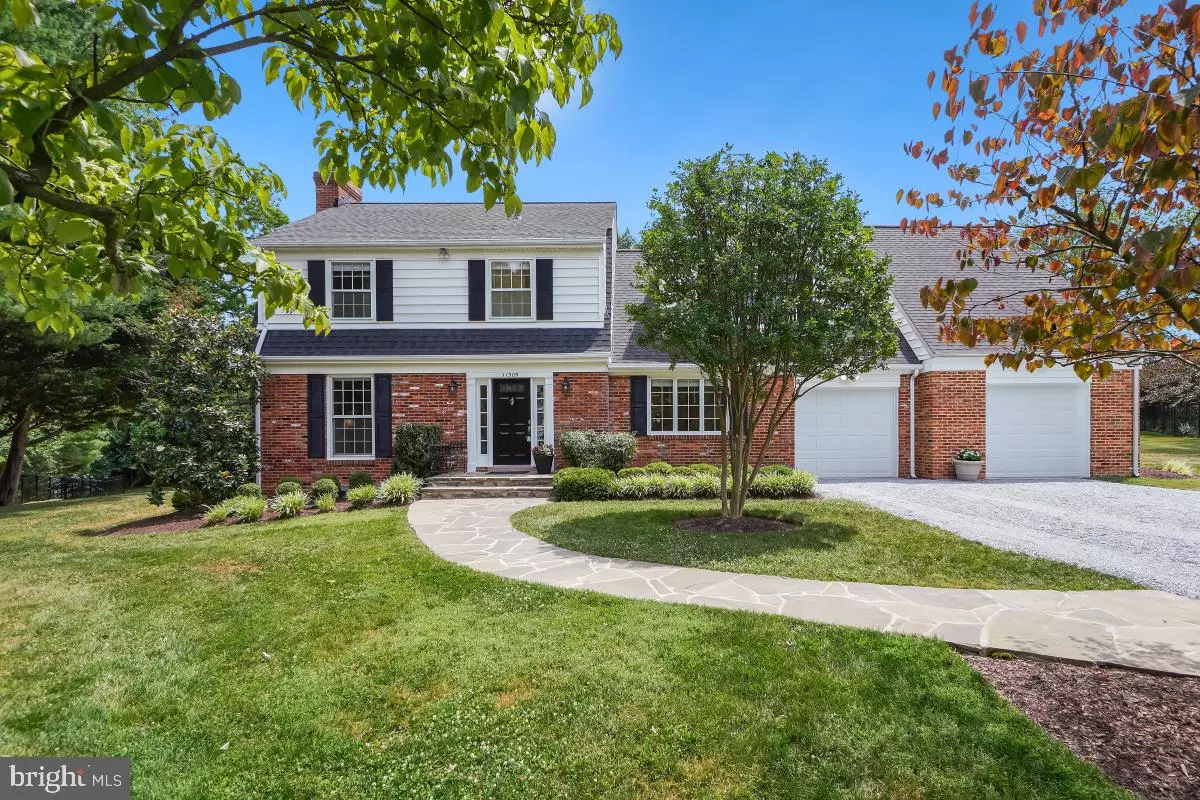$1,525,000
$1,499,900
1.7%For more information regarding the value of a property, please contact us for a free consultation.
11309 HAWHILL END Potomac, MD 20854
6 Beds
5 Baths
3,950 SqFt
Key Details
Sold Price $1,525,000
Property Type Single Family Home
Sub Type Detached
Listing Status Sold
Purchase Type For Sale
Square Footage 3,950 sqft
Price per Sqft $386
Subdivision Bedfordshire
MLS Listing ID MDMC2138736
Sold Date 08/05/24
Style Colonial
Bedrooms 6
Full Baths 4
Half Baths 1
HOA Y/N N
Abv Grd Liv Area 3,167
Originating Board BRIGHT
Year Built 1962
Annual Tax Amount $11,833
Tax Year 2024
Lot Size 0.804 Acres
Acres 0.8
Property Description
Perfect for today's easy living lifestyle, this close-in Potomac colonial with modern features is located in the vibrant and friendly Bedfordshire community. Nestled near the top of a quiet cul de sac, this renovated and expanded home is situated on nearly an acre of land. Designed for gracious living, it features an open bright floor plan, oversized rooms, vaulted ceilings, 2 separate offices, lush landscaping, 2 decks, a huge screened porch and a 2 car garage. The entry level showcases a very large sun filled living room with a fireplace and french doors opening to the deck, an elegant dining room, a coveted 1st-floor office and powder room. Gourmet meals await in the expanded and renovated kitchen with a pantry, Subzero refrigerator, updated appliances, quartz counters and breakfast bar. The spacious eat-in area--illuminated by skylights in the cathedral ceiling--exits to the screened porch and flows into the dramatic family room framed by numerous windows with serene views of the property. Also, included in the 1st floor is the large laundry/mudroom, with garage and side yard entry. Storage abounds with the walk-in pantry, built-in entry storage unit, broom closet, coat closet, washer/dryer and even a shelf perfect for folding laundry.
Upstairs finds 4 bedrooms and 3 full baths. The primary bedroom suite includes a vaulted ceiling office/sitting room, a large bedroom with an updated bath including 2 sinks, a separate tub and shower, 2 custom walk-in closets and an alcove closet perfect for storing luggage. There are 3 additional bedrooms, and 2 hall baths each having a closet. Two more linen closets and pull-down stairs to an attic compete the floor plan.
The freshly-finished lower level with an entry to the yard includes a rec/play room with another fireplace, a flex room and a 1/2 bath with space for a shower.
The exterior is equally impressive. The expansive .8 acre lot--spacious enough for a pool or a tennis or sport court--invites fun and entertaining. Meals in the oversized porch, soccer games or even golf-swing practice are just a few of the possibilities. More fun can be found at the community swim and tennis club which is just a short walk away.
Countless additional amenities such as hardwood floors and recessed lighting further enhance this special property's appeal. With its close-in location, near I-270, Route 495, Potomac Village, Cabin John Center, Strathmore Hall, Pike and Rose, the redeveloping Rockville Pike corridor and its easy access to bustling Bethesda, area airports and public transportation to downtown Washington, DC., this wonderful home reflects the best in tasteful and sophisticated living.
Location
State MD
County Montgomery
Zoning R200
Rooms
Basement Walkout Stairs
Main Level Bedrooms 1
Interior
Hot Water Natural Gas
Heating Forced Air
Cooling Central A/C
Flooring Hardwood
Fireplaces Number 1
Fireplace Y
Heat Source Natural Gas
Exterior
Garage Garage - Front Entry, Garage Door Opener
Garage Spaces 6.0
Water Access N
Roof Type Asphalt
Accessibility Other
Attached Garage 2
Total Parking Spaces 6
Garage Y
Building
Lot Description Cul-de-sac, Landscaping
Story 3
Foundation Slab
Sewer Public Sewer
Water Public
Architectural Style Colonial
Level or Stories 3
Additional Building Above Grade, Below Grade
New Construction N
Schools
School District Montgomery County Public Schools
Others
Pets Allowed Y
Senior Community No
Tax ID 161000900341
Ownership Fee Simple
SqFt Source Assessor
Special Listing Condition Standard
Pets Description No Pet Restrictions
Read Less
Want to know what your home might be worth? Contact us for a FREE valuation!

Our team is ready to help you sell your home for the highest possible price ASAP

Bought with Marjorie S Halem • Compass






