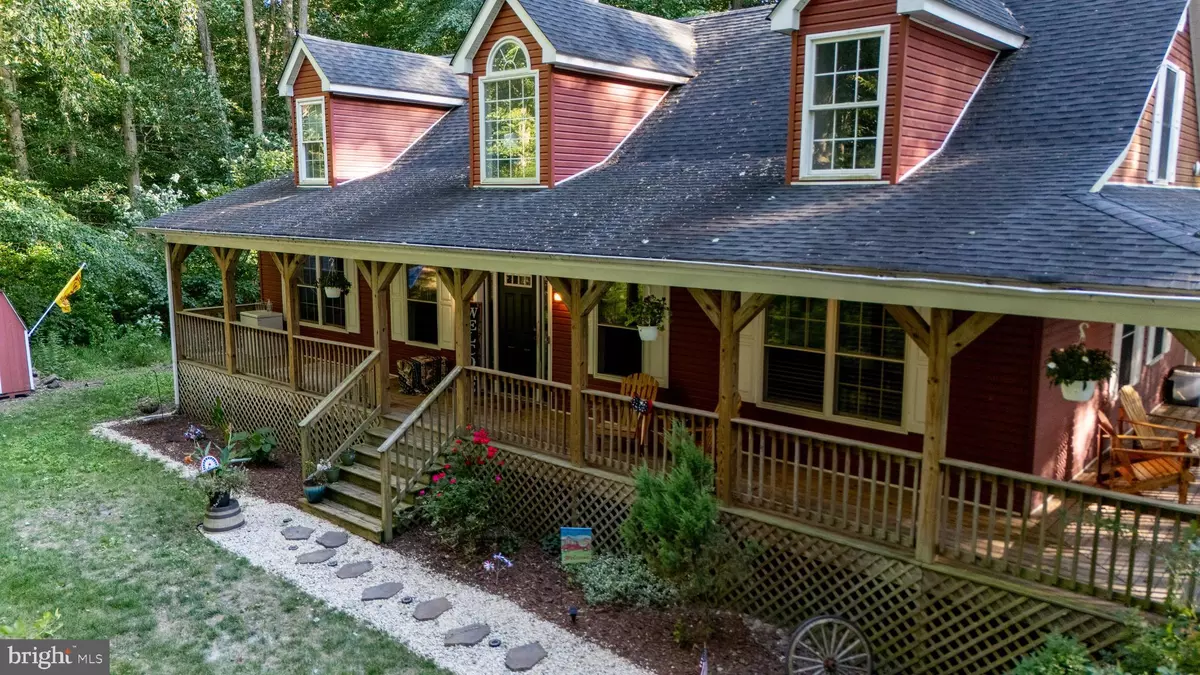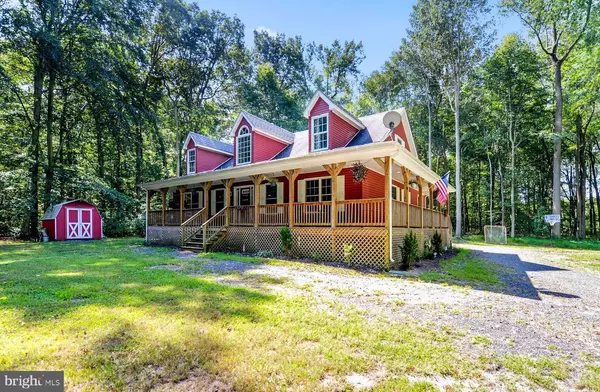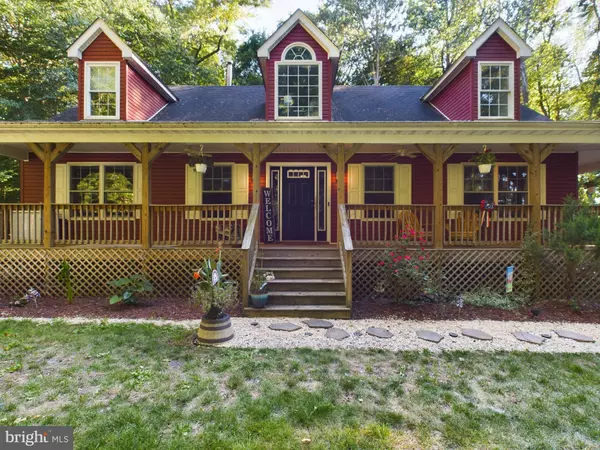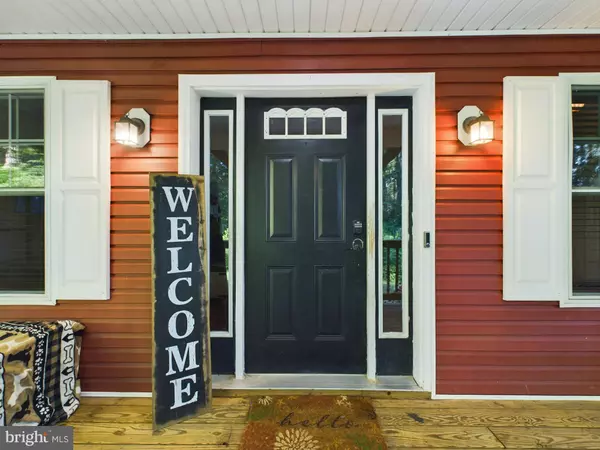$610,000
$610,000
For more information regarding the value of a property, please contact us for a free consultation.
10065 JOHNSON HUNT RUN Greenwood, DE 19950
3 Beds
4 Baths
2,676 SqFt
Key Details
Sold Price $610,000
Property Type Single Family Home
Sub Type Detached
Listing Status Sold
Purchase Type For Sale
Square Footage 2,676 sqft
Price per Sqft $227
Subdivision Greenwood
MLS Listing ID DESU2065050
Sold Date 08/01/24
Style Cape Cod
Bedrooms 3
Full Baths 3
Half Baths 1
HOA Y/N N
Abv Grd Liv Area 2,676
Originating Board BRIGHT
Year Built 2010
Annual Tax Amount $1,551
Tax Year 2023
Lot Size 6.250 Acres
Acres 6.25
Lot Dimensions 0.00 x 0.00
Property Description
Nestled within a serene and private 6.25 acre lot, this stunning home offers an exceptional blend of modern comfort and natural beauty. The heart of the house is a large eat-in kitchen, perfect for both casual meals and entertaining guests. This space boasts a 3 sided breakfast bar, double stainless steel sink, and a Frigidaire Gallery Series gas stove, making cooking and entertaining a delight. The kitchen is further enhanced by a sleek, new Black+Decker Touch Built-in Microwave and a recently installed Midea dishwasher, both adding to the home's convenience and modern appeal. An additional Haier beverage refrigerator ensures drinks are always ready for you and your guests. The new kitchen backsplash provides a contemporary touch.
In addition to the breakfast bar this spacious kitchen has a full dining area, ideal for hosting dinners with a new slider offering gorgeous views of the wooded landscape and picnic area. The kitchen opens to a spacious living room with a cozy wood burning stove. The main level also features a spacious primary suite with a full bath and a large walk-in closet, offering a perfect retreat for homeowners. Two more bedrooms located on the first floor share a Jack & Jill full bathroom with a double sink in addition to another half bath off the hall from the laundry room. The separate dedicated laundry room serves as a mudroom as well adding even more convenience. Throughout the home, skylights and numerous windows flood the space with natural light and offer stunning views of the surrounding secluded forest, creating a peaceful and serene atmosphere.
The main floor consists of 3 bedrooms, 2 and a half baths, living room, kitchen, dining area and laundry room. While recently completed upper level adds even more living space consisting of a full bath, 2 office/dens with a large living area between them and a full bath. There is plenty of living space and privacy within the home. In total, the 2,676 sq ft. home boasts 14 rooms, ensuring ample space and privacy for everyone.
Step outside to enjoy the expansive wrap-around porch, which provides a perfect vantage point to take in the gorgeous outdoor views. The newly paved driveway leads to graveled picnic and grilling areas, ideal for enjoying meals al fresco amidst nature. With its mainly wooded lot, this property offers unparalleled access to the beauty of the natural world, making it a true haven away from the hustle and bustle.
This home is not just a residence; it's a HOME & LIFESTYLE, offering modern amenities, spacious living, and the tranquility of nature right at your doorstep. Don't miss the opportunity to make this exceptional property your own!
Location
State DE
County Sussex
Area Nanticoke Hundred (31011)
Zoning AR-1
Rooms
Other Rooms Living Room, Kitchen, 2nd Stry Fam Rm, Laundry, Bonus Room, Half Bath
Main Level Bedrooms 3
Interior
Interior Features Attic, Breakfast Area, Carpet, Ceiling Fan(s), Dining Area, Entry Level Bedroom, Family Room Off Kitchen, Floor Plan - Open, Formal/Separate Dining Room, Kitchen - Eat-In, Kitchen - Island, Kitchen - Table Space, Pantry, Primary Bath(s), Recessed Lighting, Skylight(s), Stove - Wood, Walk-in Closet(s), Wood Floors
Hot Water Propane
Cooling Central A/C
Flooring Engineered Wood, Carpet, Hardwood, Laminate Plank, Ceramic Tile
Fireplaces Number 1
Fireplaces Type Wood, Free Standing
Equipment Built-In Microwave, Dryer, Exhaust Fan, Icemaker, Oven - Self Cleaning, Oven/Range - Gas, Refrigerator, Washer
Furnishings No
Fireplace Y
Window Features Double Pane,Storm
Appliance Built-In Microwave, Dryer, Exhaust Fan, Icemaker, Oven - Self Cleaning, Oven/Range - Gas, Refrigerator, Washer
Heat Source Wood, Propane - Leased
Laundry Main Floor
Exterior
Exterior Feature Wrap Around, Porch(es), Deck(s)
Garage Spaces 6.0
Utilities Available Propane
Water Access N
Roof Type Asphalt
Accessibility Level Entry - Main
Porch Wrap Around, Porch(es), Deck(s)
Total Parking Spaces 6
Garage N
Building
Story 2
Foundation Crawl Space
Sewer On Site Septic
Water Well
Architectural Style Cape Cod
Level or Stories 2
Additional Building Above Grade, Below Grade
Structure Type Dry Wall,9'+ Ceilings
New Construction N
Schools
Elementary Schools Phillis Wheatley
Middle Schools Phillis Wheatley Elementary School
High Schools Woodbridge Middle School
School District Woodbridge
Others
Pets Allowed N
Senior Community No
Tax ID 430-02.00-12.00
Ownership Fee Simple
SqFt Source Assessor
Acceptable Financing Cash, Conventional, FHA, USDA, VA
Listing Terms Cash, Conventional, FHA, USDA, VA
Financing Cash,Conventional,FHA,USDA,VA
Special Listing Condition Standard
Read Less
Want to know what your home might be worth? Contact us for a FREE valuation!

Our team is ready to help you sell your home for the highest possible price ASAP

Bought with Dawn M Loeffler • Olson Realty





