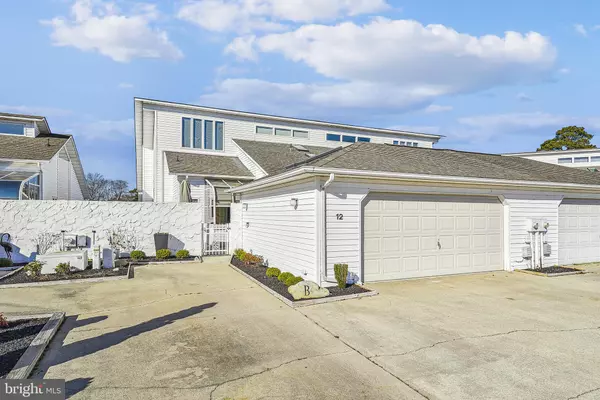$525,000
$525,000
For more information regarding the value of a property, please contact us for a free consultation.
12 HUNTERS PT #12 Millsboro, DE 19966
4 Beds
3 Baths
2,200 SqFt
Key Details
Sold Price $525,000
Property Type Single Family Home
Sub Type Twin/Semi-Detached
Listing Status Sold
Purchase Type For Sale
Square Footage 2,200 sqft
Price per Sqft $238
Subdivision Hunters Pointe
MLS Listing ID DESU2062522
Sold Date 07/31/24
Style Contemporary
Bedrooms 4
Full Baths 3
HOA Fees $366/qua
HOA Y/N Y
Abv Grd Liv Area 2,200
Originating Board BRIGHT
Year Built 1987
Annual Tax Amount $2,366
Tax Year 2023
Lot Dimensions 0.00 x 0.00
Property Description
*** LIVE ON THE WATER*** HOA fee includes flood insurance and liability insurance as well as trash. Water: public. Sewer: public. HOUSE WAS REMODELED 3 YEARS AGO! Wood fireplace. The furniture upstairs will stay. House has irrigation side and front. Windows in sunroom are tinted with 3M so your can enjoy the water view without anyone looking in and it is temperature controlled (heating and air conditioning). Appliances are 3 years old, Refrigerator is 1 year old. All doors are 3 years old. Automatic blinds. Hardwood flooring. MASTER on 1st. No carpet on 1st floor. Granite: 3 years old. HV/AC is 5 years old. New railing system (no spiral). Outdoor Shower! Outdoor TV and BBQ will stay.
Location
State DE
County Sussex
Area Dagsboro Hundred (31005)
Zoning TN
Rooms
Main Level Bedrooms 2
Interior
Hot Water Electric
Heating Forced Air, Heat Pump(s)
Cooling Central A/C
Fireplaces Number 1
Furnishings Partially
Fireplace Y
Heat Source Electric
Exterior
Parking Features Garage Door Opener
Garage Spaces 6.0
Amenities Available Gated Community
Water Access N
View Water
Accessibility Level Entry - Main, Other
Attached Garage 2
Total Parking Spaces 6
Garage Y
Building
Story 2
Foundation Slab
Sewer Public Sewer
Water Public
Architectural Style Contemporary
Level or Stories 2
Additional Building Above Grade, Below Grade
New Construction N
Schools
School District Indian River
Others
Pets Allowed Y
HOA Fee Include Trash,Road Maintenance,Security Gate
Senior Community No
Tax ID 133-17.10-1.00-12
Ownership Condominium
Acceptable Financing Cash, Conventional
Listing Terms Cash, Conventional
Financing Cash,Conventional
Special Listing Condition Standard
Pets Allowed Case by Case Basis
Read Less
Want to know what your home might be worth? Contact us for a FREE valuation!

Our team is ready to help you sell your home for the highest possible price ASAP

Bought with TIFFINI ANDERSON • Jack Lingo - Rehoboth





