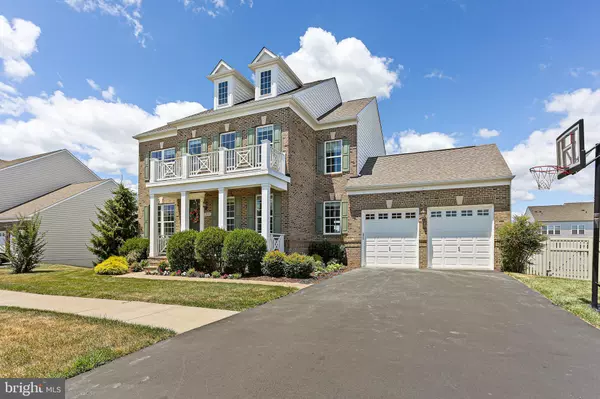$1,150,000
$995,000
15.6%For more information regarding the value of a property, please contact us for a free consultation.
5801 COPPELIA DR Rockville, MD 20855
4 Beds
4 Baths
3,336 SqFt
Key Details
Sold Price $1,150,000
Property Type Single Family Home
Sub Type Detached
Listing Status Sold
Purchase Type For Sale
Square Footage 3,336 sqft
Price per Sqft $344
Subdivision Preserve At Rock Creek
MLS Listing ID MDMC2137704
Sold Date 07/31/24
Style Colonial
Bedrooms 4
Full Baths 3
Half Baths 1
HOA Fees $98/mo
HOA Y/N Y
Abv Grd Liv Area 3,336
Originating Board BRIGHT
Year Built 2013
Annual Tax Amount $9,450
Tax Year 2024
Lot Size 0.350 Acres
Acres 0.35
Property Description
Welcome to this gorgeous brick front colonial sited on a .35 acre lot in the picturesque Rock Creek Community! Beautifully updated, well cared for, home is ready for you to move in.
Professionally landscaped front yard creates a welcoming atmosphere with lush lawn, colorful flower beds, and well- shaped trees on both sides.
High elevation of the house, thoughtful upgrades including an oversized composite deck off the kitchen form a unique position to enjoy great views far away.
Natural light and sunshine flows in through tons of windows.
Spacious kitchen features a center island, 42” cabinetry, granite counters, glass backsplash, walk-in pantry, and breakfast area with patio doors to the deck. A sunroom with walls of windows and a second set of glass patio doors to the deck provides extra space for large gatherings with family and friends.
Sun-drenched family room is centered with a gas fireplace, windows on both sides, perfect for relaxation, reading, and learning. A separate study with French doors, double windows, recessed lights, is ideal for work at home. 9’ ceilings in all 3 levels. Gleaming hardwood floors entire main level, and most of the upper level.
Upstairs the primary bedroom suite boasts exquisite tray ceilings, modern lighting, oversized walk-in closets, and a luxury bathroom. 3 more generous bedrooms all present window treatments and updated lighting fixtures. 2 more full bathrooms also nicely updated.
Fully fenced huge backyard offers great potential for various outdoor activities - organic and flower gardens, playground, parties and sports. Evergreen Leyland Cypress trees growing at the very back will form a private screen in just a few years.
Wonderful community amenities – play grounds, vast green space preservation, 2 miles of paved community trail connecting to the Kengla Trail and the Intercounty Connector Trail Rockville. Pedestrian access to the elementary school and high school.
A few minutes to Rock Creek Regional Park (Needwood Lake), fishing, tennis courts, basketball courts, hiking trails, and biking trails.
Easy access to Shady Grove metro station, I270, ICC/MD 200, shopping centers and restaurants in Rockville.
Location
State MD
County Montgomery
Zoning RNC
Rooms
Other Rooms Living Room, Primary Bedroom, Bedroom 2, Bedroom 3, Bedroom 4, Kitchen, Family Room, Foyer, Study, Sun/Florida Room, Mud Room, Bathroom 2, Bathroom 3, Primary Bathroom, Half Bath
Basement Outside Entrance, Walkout Level, Windows, Daylight, Full, Drainage System, Poured Concrete, Sump Pump, Other
Interior
Interior Features Breakfast Area, Ceiling Fan(s), Chair Railings, Combination Kitchen/Dining, Crown Moldings, Dining Area, Efficiency, Family Room Off Kitchen, Flat, Floor Plan - Open, Kitchen - Eat-In, Kitchen - Gourmet, Kitchen - Island, Kitchen - Table Space, Pantry, Primary Bath(s), Recessed Lighting, Sound System, Bathroom - Stall Shower, Store/Office, Bathroom - Tub Shower, Upgraded Countertops, Walk-in Closet(s), Window Treatments, Other, Wood Floors
Hot Water Natural Gas
Heating Central, Forced Air
Cooling Central A/C
Flooring Hardwood, Ceramic Tile
Fireplaces Number 1
Fireplaces Type Fireplace - Glass Doors, Mantel(s), Other
Equipment Built-In Range, Cooktop, Cooktop - Down Draft, Dishwasher, Dryer, Disposal, Exhaust Fan, Oven - Double, Oven/Range - Gas, Range Hood, Refrigerator, Stainless Steel Appliances, Washer, Water Heater
Fireplace Y
Window Features Low-E,Insulated,Palladian
Appliance Built-In Range, Cooktop, Cooktop - Down Draft, Dishwasher, Dryer, Disposal, Exhaust Fan, Oven - Double, Oven/Range - Gas, Range Hood, Refrigerator, Stainless Steel Appliances, Washer, Water Heater
Heat Source Natural Gas
Laundry Basement
Exterior
Exterior Feature Porch(es), Patio(s), Deck(s)
Garage Garage - Front Entry, Garage Door Opener, Oversized, Other
Garage Spaces 8.0
Fence Fully, Invisible, Privacy, Vinyl, Other
Amenities Available Common Grounds, Jog/Walk Path, Tot Lots/Playground, Other
Waterfront N
Water Access N
View Garden/Lawn, Other
Roof Type Architectural Shingle
Accessibility None
Porch Porch(es), Patio(s), Deck(s)
Parking Type Detached Garage, Driveway, Off Street, Other
Total Parking Spaces 8
Garage Y
Building
Lot Description Landscaping
Story 3
Foundation Concrete Perimeter
Sewer Public Sewer
Water Public
Architectural Style Colonial
Level or Stories 3
Additional Building Above Grade, Below Grade
Structure Type 9'+ Ceilings,Dry Wall,High,Tray Ceilings
New Construction N
Schools
Elementary Schools Sequoyah
Middle Schools Redland
High Schools Col. Zadok Magruder
School District Montgomery County Public Schools
Others
Pets Allowed Y
HOA Fee Include Common Area Maintenance,Recreation Facility,Snow Removal,Trash,Other
Senior Community No
Tax ID 160803684252
Ownership Fee Simple
SqFt Source Assessor
Acceptable Financing Cash, FHA, Conventional, VA, Other
Listing Terms Cash, FHA, Conventional, VA, Other
Financing Cash,FHA,Conventional,VA,Other
Special Listing Condition Standard
Pets Description No Pet Restrictions
Read Less
Want to know what your home might be worth? Contact us for a FREE valuation!

Our team is ready to help you sell your home for the highest possible price ASAP

Bought with Vera M Rizk • Weichert, REALTORS






