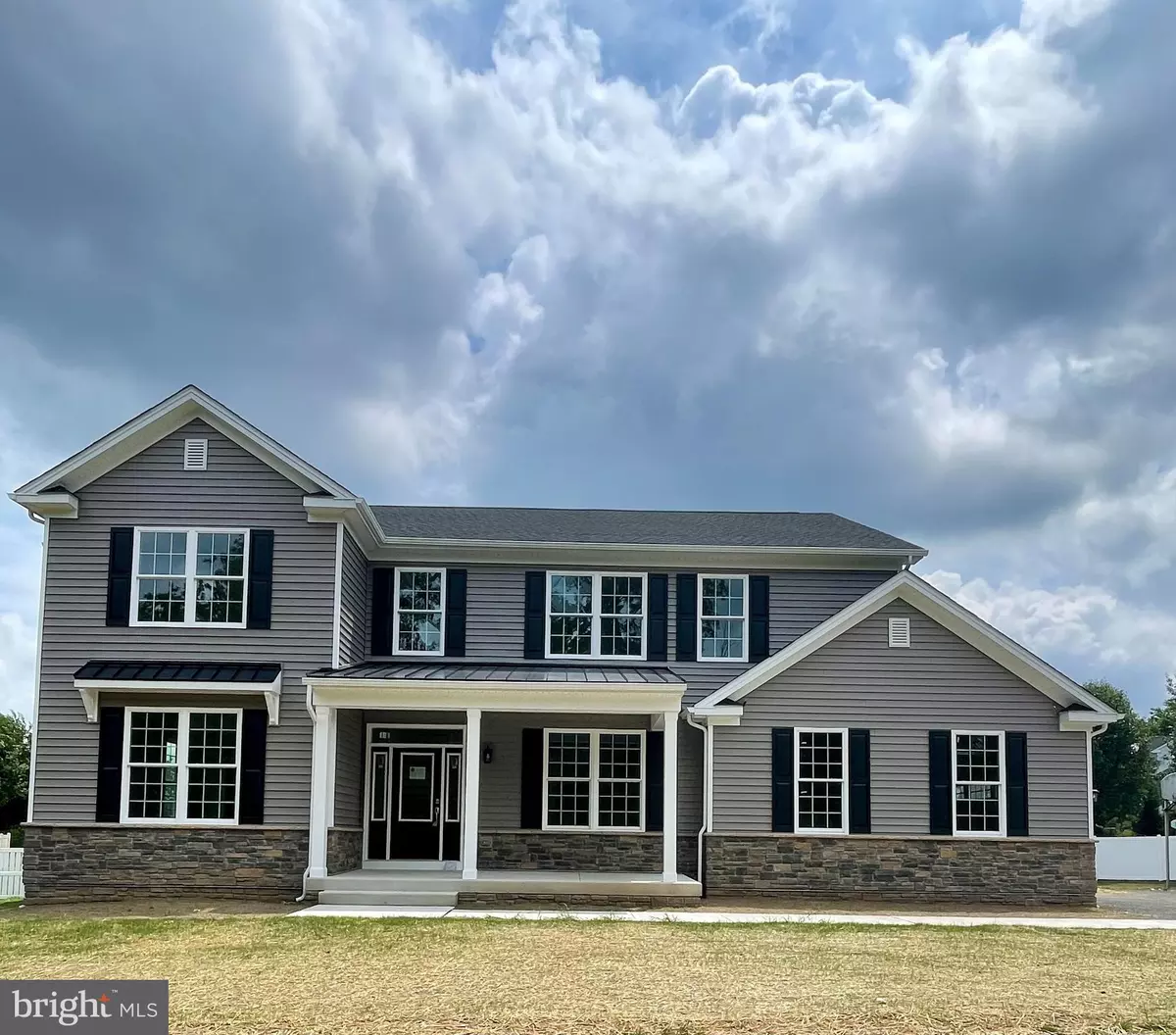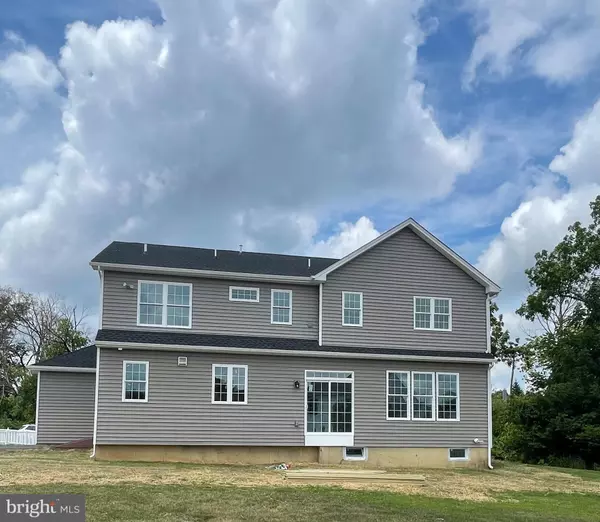$989,900
$989,900
For more information regarding the value of a property, please contact us for a free consultation.
2244 FOREST GLEN DR Warrington, PA 18976
4 Beds
4 Baths
3,105 SqFt
Key Details
Sold Price $989,900
Property Type Single Family Home
Sub Type Detached
Listing Status Sold
Purchase Type For Sale
Square Footage 3,105 sqft
Price per Sqft $318
Subdivision Forest Glen
MLS Listing ID PABU2067300
Sold Date 07/30/24
Style Colonial
Bedrooms 4
Full Baths 3
Half Baths 1
HOA Y/N N
Abv Grd Liv Area 3,105
Originating Board BRIGHT
Year Built 2024
Annual Tax Amount $7,758
Tax Year 2022
Lot Size 0.820 Acres
Acres 0.82
Lot Dimensions 0.00 x 0.00
Property Description
Welcome home to 2244 Forest Glen Drive in Warrington, a new construction custom home built by the Webb Building Group. This one-of-a-kind model home sits on a unique property in the Forest Glen Community. Construction is almost complete and ready for you to make your selections on your new home and to put the finishing touches on this beauty and move in. This beautiful home has 4 bedrooms, 3.5 bathrooms, with an open floor plan concept. Enter from a beautiful covered front porch to the elegant 2 story foyer with Oak staircase and craftsman style rails. This model has a gourmet cooking layout with natural gas cooking that includes granite countertops, 42-inch Century cabinets with mouldings, a large center island with seating, GE stainless steel appliances and a huge walk-in pantry. The Kitchen and Breakfast room flow into a spacious great room that has an abundance of natural light and a designer gas fireplace. A sliding glass door with transom in the breakfast room brings in full natural light. Of course, a full-size Mud room with optional built-ins and exterior door to the garage. This incredible home has 9-foot ceilings on the first floor. Flooring choices include elegant hardwood throughout the first floor and 2nd floor hall and carpet on second floor bedrooms. The expansive Main bedroom with a tray ceiling, a large spa full bath with large shower, free standing tub and double sink vanity, and generous two walk-in closets. Continuing through the upper level there are 3 additional spacious bedrooms with sizable closets. Second floor Laundry room with washer and dryer hook-up, utility sink and LVP flooring. The list goes on but here are some of the goodies this home will have. Maintenance free vinyl siding and partial cultured stone front, and metal roof per plan, recessed lighting, luxurious oversized base based and trim mouldings throughout, two panel doors, moen fixtures, Century cabinets and double hung windows. All of this and in Central Bucks School District. Schedule your showing today!
Location
State PA
County Bucks
Area Warrington Twp (10150)
Zoning R2
Rooms
Basement Full, Unfinished
Main Level Bedrooms 4
Interior
Interior Features Breakfast Area, Carpet, Dining Area, Family Room Off Kitchen, Floor Plan - Open, Kitchen - Eat-In, Kitchen - Island, Kitchen - Table Space, Pantry, Recessed Lighting, Walk-in Closet(s)
Hot Water Natural Gas
Heating Forced Air
Cooling Central A/C
Fireplaces Number 1
Fireplace Y
Window Features Double Hung
Heat Source Natural Gas
Laundry Upper Floor
Exterior
Garage Garage - Side Entry
Garage Spaces 2.0
Utilities Available None
Waterfront N
Water Access N
Roof Type Shingle
Accessibility None
Parking Type Attached Garage, Driveway
Attached Garage 2
Total Parking Spaces 2
Garage Y
Building
Story 2
Foundation Concrete Perimeter
Sewer Public Sewer
Water Public
Architectural Style Colonial
Level or Stories 2
Additional Building Above Grade, Below Grade
New Construction Y
Schools
School District Central Bucks
Others
Pets Allowed N
Senior Community No
Tax ID 50-055-068
Ownership Fee Simple
SqFt Source Estimated
Acceptable Financing Cash, Conventional, FHA
Listing Terms Cash, Conventional, FHA
Financing Cash,Conventional,FHA
Special Listing Condition Standard
Read Less
Want to know what your home might be worth? Contact us for a FREE valuation!

Our team is ready to help you sell your home for the highest possible price ASAP

Bought with Jennifer M McKnight • Keller Williams Real Estate-Horsham






