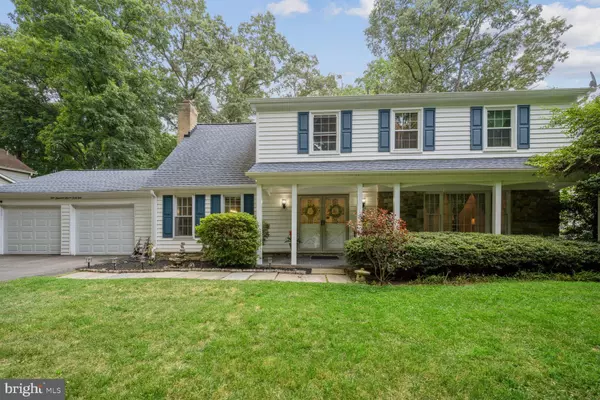$1,125,000
$1,150,000
2.2%For more information regarding the value of a property, please contact us for a free consultation.
11141 DEBORAH DR Potomac, MD 20854
5 Beds
4 Baths
3,252 SqFt
Key Details
Sold Price $1,125,000
Property Type Single Family Home
Sub Type Detached
Listing Status Sold
Purchase Type For Sale
Square Footage 3,252 sqft
Price per Sqft $345
Subdivision Inverness Forest
MLS Listing ID MDMC2136840
Sold Date 07/23/24
Style Colonial
Bedrooms 5
Full Baths 3
Half Baths 1
HOA Y/N N
Abv Grd Liv Area 2,394
Originating Board BRIGHT
Year Built 1969
Annual Tax Amount $8,244
Tax Year 2014
Lot Size 0.396 Acres
Acres 0.4
Property Description
Renovated 5-bedroom Colonial with charming front porch privately set among mature landscaping in sought-after Inverness Forest. Updated in 2024, the spacious main level features sweeping hardwood floors, a gracious Foyer, Family Room with wood burning fireplace and a Gourmet Eat-In Kitchen with granite counters and stainless steel appliances. A formal Dining Room, Living Room and Powder Room complete the main level. The upper level features 5 Bedrooms and 2 Bathrooms including a spacious Owner's Suite with bathroom. The finished walk-up lower level features a large Recreation/Media Room, newly installed energy efficient air-exchange ventilation system, full bathroom and large workshop. The deep backyard includes a large screened-in porch, flagstone patio, and mature landscaping. 2 Car Garage. Bonus approved plans for a Studio in the backyard. Close to Inverness Forest Swim and Tennis Club and Cabin John Mall. This home is a must see!
Location
State MD
County Montgomery
Zoning R90
Rooms
Basement Heated, Improved, Outside Entrance, Interior Access, Rear Entrance, Walkout Stairs, Workshop
Interior
Interior Features Breakfast Area, Built-Ins, Family Room Off Kitchen, Kitchen - Gourmet, Kitchen - Table Space, Wood Floors
Hot Water Natural Gas
Heating Forced Air
Cooling Central A/C
Fireplaces Number 1
Fireplaces Type Wood
Equipment Dishwasher, Disposal, Dryer, Exhaust Fan, Oven - Wall, Refrigerator, Stove, Washer, Water Heater
Fireplace Y
Appliance Dishwasher, Disposal, Dryer, Exhaust Fan, Oven - Wall, Refrigerator, Stove, Washer, Water Heater
Heat Source Natural Gas
Exterior
Exterior Feature Patio(s), Porch(es), Screened
Garage Additional Storage Area, Garage - Front Entry, Inside Access
Garage Spaces 2.0
Waterfront N
Water Access N
Roof Type Composite
Accessibility Level Entry - Main
Porch Patio(s), Porch(es), Screened
Parking Type Attached Garage
Attached Garage 2
Total Parking Spaces 2
Garage Y
Building
Lot Description Backs to Trees, Premium, Partly Wooded
Story 3
Foundation Slab
Sewer Public Sewer
Water Public
Architectural Style Colonial
Level or Stories 3
Additional Building Above Grade, Below Grade
Structure Type Dry Wall
New Construction N
Schools
Elementary Schools Bells Mill
Middle Schools Cabin John
High Schools Winston Churchill
School District Montgomery County Public Schools
Others
Senior Community No
Tax ID 161000903036
Ownership Fee Simple
SqFt Source Estimated
Horse Property N
Special Listing Condition Standard
Read Less
Want to know what your home might be worth? Contact us for a FREE valuation!

Our team is ready to help you sell your home for the highest possible price ASAP

Bought with Alex Wong • Realty Mark Associates






