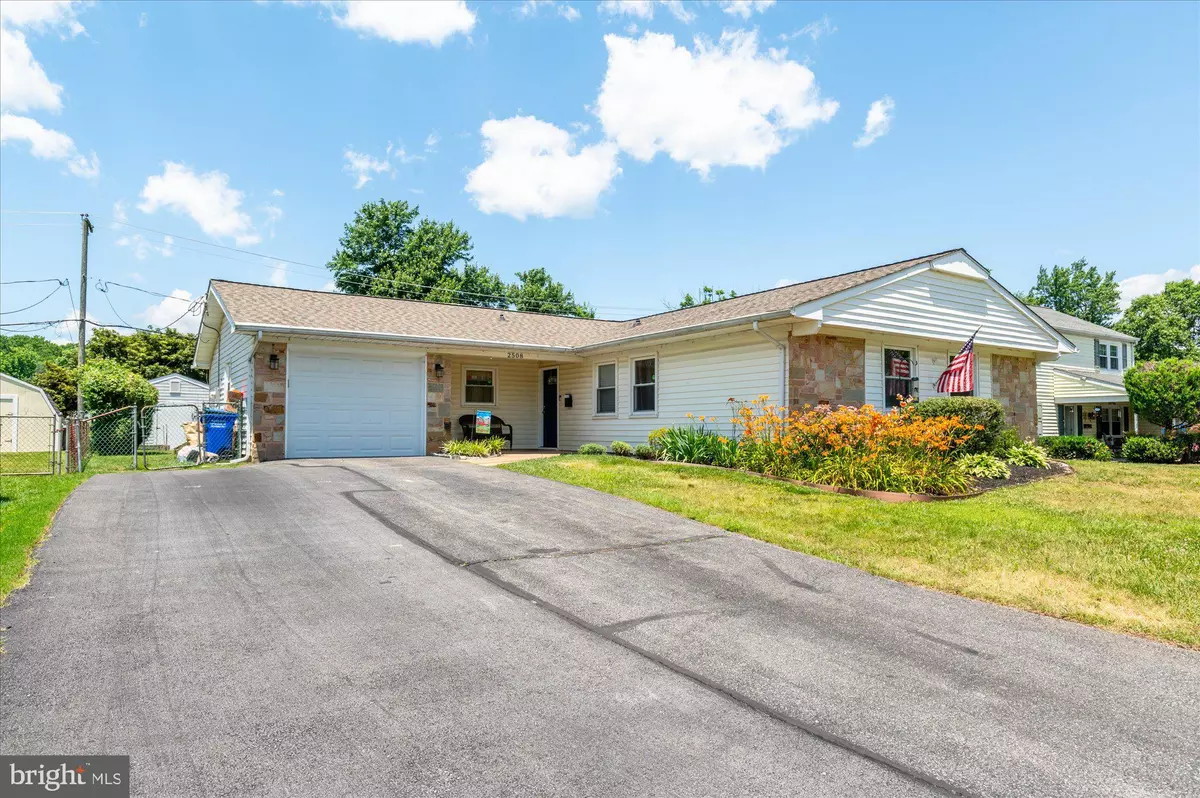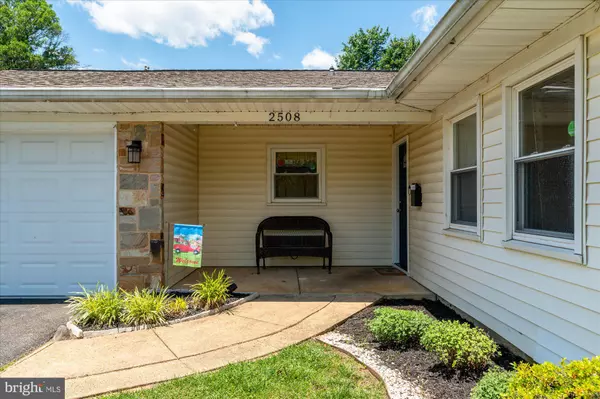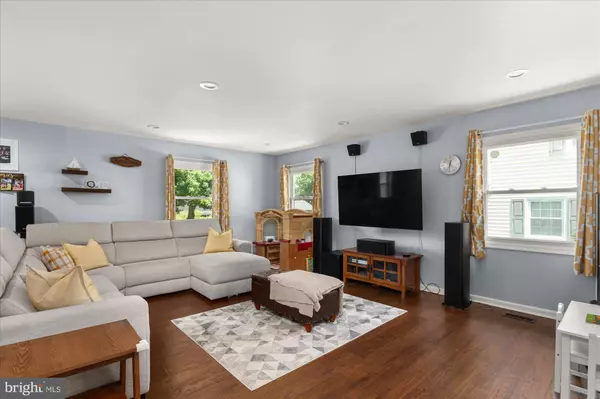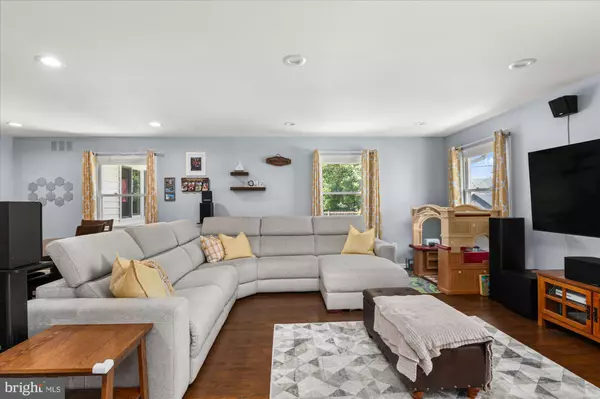$507,500
$499,900
1.5%For more information regarding the value of a property, please contact us for a free consultation.
2508 KITMORE LN Bowie, MD 20715
3 Beds
2 Baths
1,891 SqFt
Key Details
Sold Price $507,500
Property Type Single Family Home
Sub Type Detached
Listing Status Sold
Purchase Type For Sale
Square Footage 1,891 sqft
Price per Sqft $268
Subdivision Kenilworth At Belair
MLS Listing ID MDPG2115960
Sold Date 07/19/24
Style Ranch/Rambler
Bedrooms 3
Full Baths 2
HOA Y/N N
Abv Grd Liv Area 1,891
Originating Board BRIGHT
Year Built 1964
Annual Tax Amount $4,988
Tax Year 2024
Lot Size 8,750 Sqft
Acres 0.2
Property Description
Welcome to 2508 Kitmore Lane! A beautifully updated 3-bedroom, 2-bathroom home nestled in the heart of Bowie, MD. This delightful residence combines comfort, style, and practicality, making it the perfect choice for your next home. Enjoy the peace of mind with a new roof installed in 2020, new blown-in insulation in the roof, and a newly installed radon system. The bathroom has been tastefully updated, offering a fresh and contemporary feel. Bask in the abundant natural light of the sun room, a rare and highly sought-after feature in this neighborhood. It's an ideal space for relaxation, entertaining, or even a home office. The one-car garage provides convenient parking and storage, while the new shed, built in 2018, offers additional storage space for your tools, equipment, or hobbies. The spacious backyard is perfect for outdoor activities, gardening, or simply unwinding in your own private oasis. Located in a friendly and quiet neighborhood, 2508 Kitmore Lane is close to schools, parks, shopping, and dining options. With its blend of modern amenities and charming features, this home is a must-see.
Don't miss the opportunity to make this wonderful property your new home. Schedule a showing today and experience all that this home has to offer!
Location
State MD
County Prince Georges
Zoning RSF65
Rooms
Main Level Bedrooms 3
Interior
Interior Features Combination Kitchen/Dining, Combination Dining/Living, Combination Kitchen/Living, Dining Area, Entry Level Bedroom, Floor Plan - Open, Kitchen - Eat-In, Kitchen - Island, Primary Bath(s), Recessed Lighting, Upgraded Countertops, Wood Floors
Hot Water 60+ Gallon Tank
Heating Forced Air
Cooling Central A/C
Equipment Built-In Microwave, Built-In Range, Disposal, Dishwasher, ENERGY STAR Refrigerator, Washer, Dryer, Water Heater
Furnishings No
Fireplace N
Appliance Built-In Microwave, Built-In Range, Disposal, Dishwasher, ENERGY STAR Refrigerator, Washer, Dryer, Water Heater
Heat Source Electric
Exterior
Exterior Feature Patio(s), Porch(es)
Parking Features Garage - Front Entry, Garage Door Opener
Garage Spaces 7.0
Water Access N
Roof Type Architectural Shingle
Accessibility 2+ Access Exits
Porch Patio(s), Porch(es)
Attached Garage 1
Total Parking Spaces 7
Garage Y
Building
Story 1
Foundation Slab
Sewer Public Sewer
Water Public
Architectural Style Ranch/Rambler
Level or Stories 1
Additional Building Above Grade, Below Grade
New Construction N
Schools
School District Prince George'S County Public Schools
Others
Senior Community No
Tax ID 17070695148
Ownership Fee Simple
SqFt Source Assessor
Acceptable Financing Cash, Conventional, FHA, VA
Listing Terms Cash, Conventional, FHA, VA
Financing Cash,Conventional,FHA,VA
Special Listing Condition Standard
Read Less
Want to know what your home might be worth? Contact us for a FREE valuation!

Our team is ready to help you sell your home for the highest possible price ASAP

Bought with Vincent Principe • Keller Williams Flagship of Maryland





