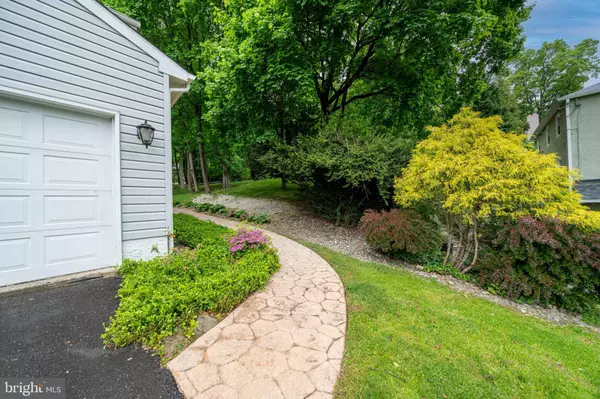$420,000
$499,000
15.8%For more information regarding the value of a property, please contact us for a free consultation.
716 CAMBERLY RD Glenside, PA 19038
4 Beds
3 Baths
2,354 SqFt
Key Details
Sold Price $420,000
Property Type Single Family Home
Sub Type Detached
Listing Status Sold
Purchase Type For Sale
Square Footage 2,354 sqft
Price per Sqft $178
Subdivision Twickenham Village
MLS Listing ID PAMC2103494
Sold Date 07/23/24
Style Colonial
Bedrooms 4
Full Baths 2
Half Baths 1
HOA Y/N N
Abv Grd Liv Area 2,354
Originating Board BRIGHT
Year Built 1990
Annual Tax Amount $13,819
Tax Year 2024
Lot Size 0.413 Acres
Acres 0.41
Lot Dimensions 73.00 x 0.00
Property Description
Welcome to this spacious 4 bedroom, 2.5 bath colonial located in the heart of Glenside. Minutes from Arcadia University in the beautiful neighborhood of Twickenham Village. With a two-car garage and a partially finished basement, there's plenty of room for storage and more. The large eat-in kitchen, the beautiful back yard featuring both a patio and deck, offer ample space for indoor and outdoor entertaining. Other great features include newer granite counter tops, main floor laundry/mudroom just off garage, wood burning fire place, full bath and three closets in the Primary bedroom. Relax knowing the new roof and HVAC system was just installed in 2022! Don't miss out on the opportunity to make this your dream home!
Location
State PA
County Montgomery
Area Cheltenham Twp (10631)
Zoning R4
Rooms
Basement Full, Partially Finished
Interior
Hot Water Natural Gas
Heating Forced Air
Cooling Central A/C
Flooring Carpet, Ceramic Tile
Fireplaces Number 1
Fireplace Y
Heat Source Natural Gas
Exterior
Parking Features Garage - Front Entry
Garage Spaces 7.0
Water Access N
Roof Type Asphalt
Accessibility None
Attached Garage 2
Total Parking Spaces 7
Garage Y
Building
Story 2
Foundation Block
Sewer Public Sewer
Water Public
Architectural Style Colonial
Level or Stories 2
Additional Building Above Grade, Below Grade
Structure Type Dry Wall
New Construction N
Schools
School District Cheltenham
Others
Senior Community No
Tax ID 31-00-04198-001
Ownership Fee Simple
SqFt Source Assessor
Acceptable Financing Cash, Conventional, FHA, VA
Listing Terms Cash, Conventional, FHA, VA
Financing Cash,Conventional,FHA,VA
Special Listing Condition Standard
Read Less
Want to know what your home might be worth? Contact us for a FREE valuation!

Our team is ready to help you sell your home for the highest possible price ASAP

Bought with Yakov Toyberman • Homestarr Realty





