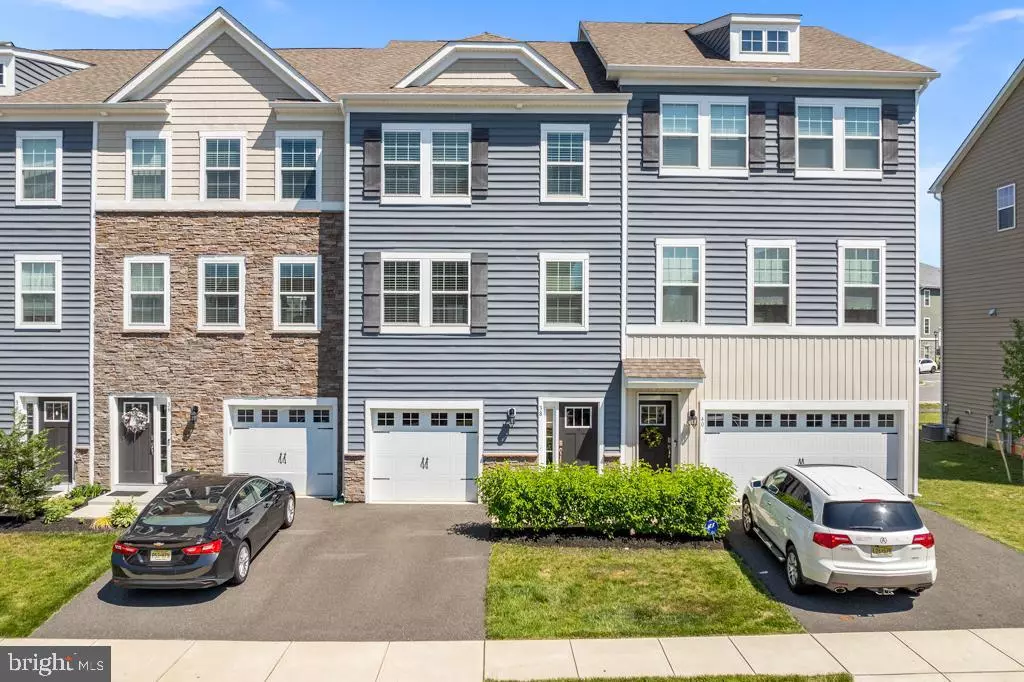$510,000
$489,900
4.1%For more information regarding the value of a property, please contact us for a free consultation.
38 ROME WAY Mount Laurel, NJ 08054
3 Beds
4 Baths
2,254 SqFt
Key Details
Sold Price $510,000
Property Type Townhouse
Sub Type Interior Row/Townhouse
Listing Status Sold
Purchase Type For Sale
Square Footage 2,254 sqft
Price per Sqft $226
Subdivision Signature Place
MLS Listing ID NJBL2066916
Sold Date 07/12/24
Style Craftsman,Traditional
Bedrooms 3
Full Baths 3
Half Baths 1
HOA Fees $136/mo
HOA Y/N Y
Abv Grd Liv Area 2,254
Originating Board BRIGHT
Year Built 2020
Annual Tax Amount $8,502
Tax Year 2023
Lot Size 1,542 Sqft
Acres 0.04
Lot Dimensions 0.00 x 0.00
Property Description
Discover the elegance of like-new luxury townhomes within the pristine Signature Place community in Mt. Laurel. Revel in a wealth of upscale designer attributes, encompassing lofty 9' ceilings, a well-appointed kitchen boasting 36" cabinets, quartz countertops, recessed lighting and so much more. The layout embraces modernity and openness, lending itself splendidly to entertaining. Step inside and you are greeted with a warm and inviting foyer. On the first level, you will find a large bedroom with an attached Full bathroom, giving the home a total of 3 Beds, 3 FULL baths and 1 half bath! Every bedroom has a private bathroom in this layout! Ascend to the main level, where another expansive living area seamlessly melds with the kitchen and dining space. Journeying upwards, the owner's suite awaits on the upper level, boasting a generously sized walk-in closet and an owner's bath replete with a luxurious shower. The 3rd floor also has another large bedroom with its own private bathroom. Convenience reigns as the laundry is located upstairs outside of the 2 primary bedrooms. Positioned within the Signature Place community, this locale is a commuter's haven. Situated mere minutes away from major expressways including I-295, Route 38, Route 73, Route 70, and the NJ Turnpike, connectivity is effortlessly within reach. Moreover, an array of shopping and dining options beckon, just a stone's throw away from your new townhome in the coveted locales of Mt. Laurel, Moorestown, and Cherry Hill.
Location
State NJ
County Burlington
Area Mount Laurel Twp (20324)
Zoning BRMF
Direction Southwest
Rooms
Other Rooms Living Room, Dining Room, Primary Bedroom, Bedroom 3, Kitchen, Bedroom 1
Basement Walkout Level, Heated, Fully Finished, Outside Entrance, Rear Entrance, Windows, Garage Access
Interior
Interior Features Primary Bath(s), Kitchen - Island, Butlers Pantry, Bathroom - Stall Shower, Kitchen - Eat-In, Attic, Breakfast Area, Dining Area, Efficiency, Floor Plan - Open, Pantry, Recessed Lighting, Walk-in Closet(s)
Hot Water Electric
Heating Forced Air, Energy Star Heating System, Central
Cooling Central A/C, Energy Star Cooling System
Flooring Carpet, Ceramic Tile, Hardwood, Laminated
Equipment Commercial Range, Dishwasher, Disposal, Energy Efficient Appliances, Built-In Microwave
Fireplace N
Window Features Energy Efficient,Screens,Low-E
Appliance Commercial Range, Dishwasher, Disposal, Energy Efficient Appliances, Built-In Microwave
Heat Source Natural Gas
Laundry Upper Floor
Exterior
Exterior Feature Deck(s)
Parking Features Inside Access, Garage - Front Entry
Garage Spaces 1.0
Utilities Available Cable TV, Phone
Water Access N
Roof Type Pitched,Shingle
Accessibility None
Porch Deck(s)
Attached Garage 1
Total Parking Spaces 1
Garage Y
Building
Lot Description Interior, Rear Yard
Story 3
Foundation Slab
Sewer Public Sewer
Water Public
Architectural Style Craftsman, Traditional
Level or Stories 3
Additional Building Above Grade, Below Grade
Structure Type 9'+ Ceilings,Dry Wall
New Construction N
Schools
School District Lenape Regional High
Others
Pets Allowed Y
HOA Fee Include Common Area Maintenance,Lawn Maintenance
Senior Community No
Tax ID 24-00304 13-00005
Ownership Fee Simple
SqFt Source Assessor
Acceptable Financing Conventional, VA, FHA, Cash
Listing Terms Conventional, VA, FHA, Cash
Financing Conventional,VA,FHA,Cash
Special Listing Condition Standard
Pets Allowed Number Limit, Case by Case Basis
Read Less
Want to know what your home might be worth? Contact us for a FREE valuation!

Our team is ready to help you sell your home for the highest possible price ASAP

Bought with Darlene A Borda • BHHS Fox & Roach-Cherry Hill





