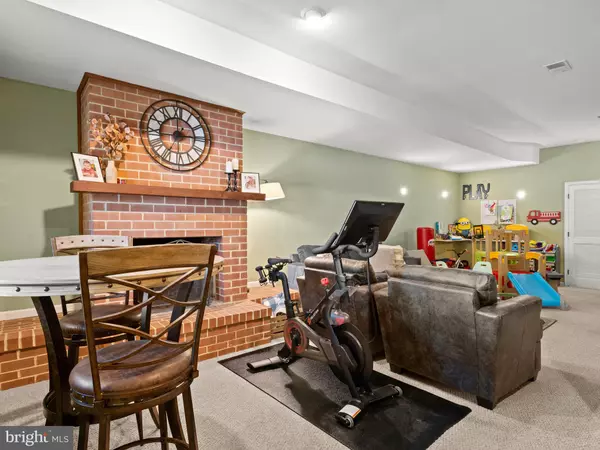$425,000
$435,000
2.3%For more information regarding the value of a property, please contact us for a free consultation.
666 COATES LN King Of Prussia, PA 19406
3 Beds
4 Baths
2,480 SqFt
Key Details
Sold Price $425,000
Property Type Townhouse
Sub Type Interior Row/Townhouse
Listing Status Sold
Purchase Type For Sale
Square Footage 2,480 sqft
Price per Sqft $171
Subdivision Heritage Manor
MLS Listing ID PAMC2098250
Sold Date 07/16/24
Style Colonial
Bedrooms 3
Full Baths 2
Half Baths 2
HOA Fees $152/mo
HOA Y/N Y
Abv Grd Liv Area 1,680
Originating Board BRIGHT
Year Built 1988
Annual Tax Amount $3,659
Tax Year 2023
Lot Size 800 Sqft
Acres 0.02
Lot Dimensions 20.00 x 0.00
Property Description
Welcome to 666 Coates Lane! This rarely offered brick front, 3 Level Townhome features 3 bedrooms & 2 powder rooms located within desirable Heritage Manor! Situated in a premium location backing to community open space this home has been lovingly maintained and tastefully updated by the current ownership! Upon entering you will find a hardwood entry foyer that is adjoined by a newly updated powder room and spacious carpeted family room with a wood burning fireplace and extra high ceilings! Also located on this level is a large utility room which contains the laundry area, mechanicals and ample storage space! The main level contains an open living dining room combination with access to the second powder room! The well proportioned updated eat in kitchen with Corian countertops and stainless steel appliances featuring gas range is located right off the dining area! The kitchen also boasts plenty of counter space with peninsula seating, cabinet storage, separate pantry and a glass slider with built-in blinds leads to the rear patio area which is perfect for entertaining! The third level contains the generously sized main bedroom offering two ample sized closets and updated full main bath! There are 2 nicely sized bedrooms also located on this level serviced by a hall bath with skylight! Move-in ready! Conveniently located near Schools, Shopping, Recreation Areas, Transportation Hubs, Employment Cores, the PA Turnpike, Routes 202 & 422! Efficient Gas Heat! Two assigned parking spaces directly in front of the residence with ample visitor parking completes the package! Seller Requires Rent Back. Make your appointment today!
Location
State PA
County Montgomery
Area Upper Merion Twp (10658)
Zoning R3
Direction South
Rooms
Other Rooms Living Room, Dining Room, Kitchen, Utility Room
Basement Full, Fully Finished, Front Entrance
Interior
Interior Features Wood Floors, Tub Shower, Recessed Lighting, Kitchen - Eat-In, Carpet
Hot Water Electric
Heating Forced Air
Cooling Central A/C
Fireplaces Number 1
Fireplaces Type Brick, Wood
Fireplace Y
Heat Source Natural Gas
Laundry Main Floor
Exterior
Exterior Feature Patio(s)
Parking On Site 2
Amenities Available None
Waterfront N
Water Access N
Roof Type Asphalt
Accessibility None
Porch Patio(s)
Parking Type Off Street
Garage N
Building
Story 3
Foundation Brick/Mortar
Sewer Public Sewer
Water Public
Architectural Style Colonial
Level or Stories 3
Additional Building Above Grade, Below Grade
New Construction N
Schools
School District Upper Merion Area
Others
Pets Allowed Y
HOA Fee Include Common Area Maintenance,Lawn Maintenance,Trash,Snow Removal,Management
Senior Community No
Tax ID 58-00-03626-663
Ownership Fee Simple
SqFt Source Assessor
Acceptable Financing Cash, Conventional
Listing Terms Cash, Conventional
Financing Cash,Conventional
Special Listing Condition Standard
Pets Description Cats OK, Dogs OK, Number Limit
Read Less
Want to know what your home might be worth? Contact us for a FREE valuation!

Our team is ready to help you sell your home for the highest possible price ASAP

Bought with Joan Topper • Elfant Wissahickon-Chestnut Hill






