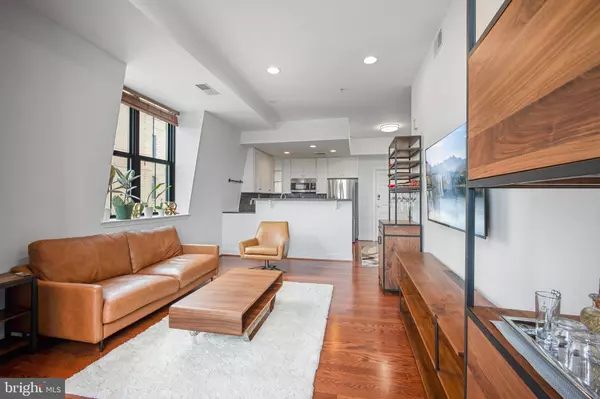$492,000
$499,999
1.6%For more information regarding the value of a property, please contact us for a free consultation.
1111 ORONOCO ST #525 Alexandria, VA 22314
1 Bed
1 Bath
781 SqFt
Key Details
Sold Price $492,000
Property Type Condo
Sub Type Condo/Co-op
Listing Status Sold
Purchase Type For Sale
Square Footage 781 sqft
Price per Sqft $629
Subdivision The Henry
MLS Listing ID VAAX2035054
Sold Date 07/15/24
Style Unit/Flat
Bedrooms 1
Full Baths 1
Condo Fees $532/mo
HOA Y/N N
Abv Grd Liv Area 781
Originating Board BRIGHT
Year Built 2008
Annual Tax Amount $4,093
Tax Year 2023
Property Description
Welcome to this stunning 1-bed, 1-bath penthouse in Old Town Alexandria, offering more perks than you can imagine! This rarely-available corner unit features a flowing open floor plan accentuated by gleaming hardwood floors, recessed lighting, and abundant natural light from multiple windows. The spacious, updated chef's kitchen boasts white cabinetry, granite countertops, a tiled backsplash, and stainless steel appliances. Enjoy your morning coffee at the breakfast bar or in the cozy living room with elevated tree-lined views. The primary bedroom includes a ceiling fan and a walk-in closet with modern barn-style doors. Across the hall, you'll find an updated full bath with a tiled walk-in shower and built-in cabinetry for extra storage. For added convenience, the unit comes equipped with a full-size washer and dryer, and an assigned parking spot in a covered garage. The Henry offers exceptional amenities, including a fitness center, rec room, front desk concierge, bike storage, EV charging, WiFi/Cable for all units, and a rooftop terrace with a courtyard providing stunning views of DC. This prime location is just blocks from Braddock Metro (blue and yellow lines), Trader Joe's, and steps to Starbucks. Assumable VA loan with a 6.75% interest rate. Don't miss this incredible opportunity!
Location
State VA
County Alexandria City
Zoning CRMU/H
Rooms
Main Level Bedrooms 1
Interior
Interior Features Built-Ins, Ceiling Fan(s), Combination Dining/Living, Elevator, Family Room Off Kitchen, Floor Plan - Open, Kitchen - Gourmet, Recessed Lighting, Upgraded Countertops, Walk-in Closet(s), Window Treatments, Wood Floors
Hot Water Natural Gas
Heating Central
Cooling Central A/C
Flooring Hardwood
Equipment Built-In Microwave, Dishwasher, Disposal, Dryer, Oven/Range - Gas, Refrigerator, Stainless Steel Appliances, Washer
Appliance Built-In Microwave, Dishwasher, Disposal, Dryer, Oven/Range - Gas, Refrigerator, Stainless Steel Appliances, Washer
Heat Source Natural Gas
Exterior
Exterior Feature Roof, Patio(s)
Parking Features Covered Parking
Garage Spaces 1.0
Parking On Site 1
Amenities Available Fitness Center, Elevator, Concierge, Common Grounds, Cable, Reserved/Assigned Parking
Water Access N
Accessibility Elevator
Porch Roof, Patio(s)
Total Parking Spaces 1
Garage Y
Building
Story 1
Unit Features Mid-Rise 5 - 8 Floors
Sewer Public Sewer
Water Public
Architectural Style Unit/Flat
Level or Stories 1
Additional Building Above Grade, Below Grade
New Construction N
Schools
School District Alexandria City Public Schools
Others
Pets Allowed Y
HOA Fee Include Water,Ext Bldg Maint,Management,Snow Removal,Sewer,Trash,Common Area Maintenance,High Speed Internet
Senior Community No
Tax ID 60014210
Ownership Condominium
Security Features Desk in Lobby,Main Entrance Lock
Acceptable Financing Cash, Assumption, VA, Conventional, FHA
Listing Terms Cash, Assumption, VA, Conventional, FHA
Financing Cash,Assumption,VA,Conventional,FHA
Special Listing Condition Standard
Pets Allowed Number Limit, Size/Weight Restriction
Read Less
Want to know what your home might be worth? Contact us for a FREE valuation!

Our team is ready to help you sell your home for the highest possible price ASAP

Bought with Thomas F Hanton III • Keller Williams Realty





