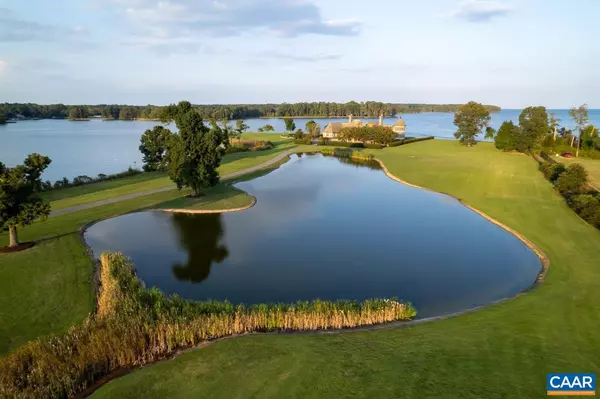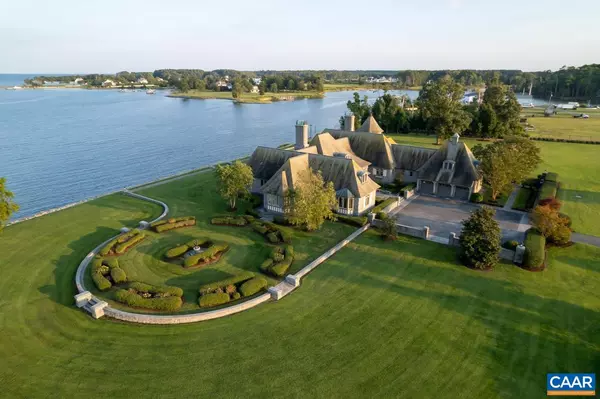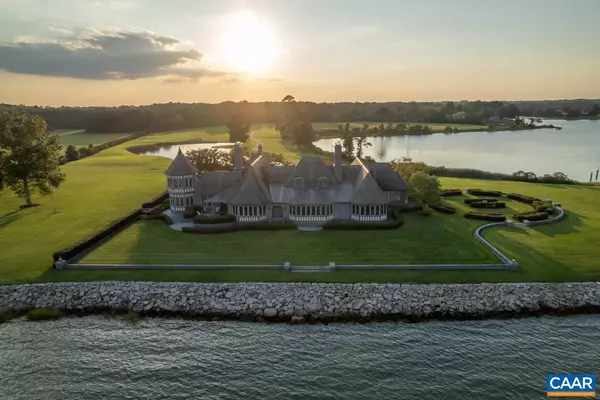$4,800,000
$4,950,000
3.0%For more information regarding the value of a property, please contact us for a free consultation.
801 POPLAR NECK RD White Stone, VA 22578
6 Beds
8 Baths
12,699 SqFt
Key Details
Sold Price $4,800,000
Property Type Single Family Home
Sub Type Detached
Listing Status Sold
Purchase Type For Sale
Square Footage 12,699 sqft
Price per Sqft $377
Subdivision Unknown
MLS Listing ID 646167
Sold Date 07/12/24
Style Other
Bedrooms 6
Full Baths 6
Half Baths 2
HOA Y/N N
Abv Grd Liv Area 12,699
Originating Board CAAR
Year Built 1999
Annual Tax Amount $15,979
Tax Year 2022
Lot Size 26.720 Acres
Acres 26.72
Property Description
Avalon- Entering this grand estate you are transported into another world of magic and wonder. A truly extraordinary property facing the Chesapeake Bay sits on its own point with over 3,700+sf of Shoreline. A Tudor-Style home that echoes the likes of a Scottish Castle with fireplace mantels hovering over five feet, a gourmet kitchen, an AGA stove for hosting grand dinners, soaring exposed beam ceilings and intricate woodwork throughout create a true escape from the mundane. With high quality construction at every turn, this stone and stucco home, w/tile & copper roof, formal gardens, a whole house generator, 6 bedrooms, 6 full baths, 2 half baths, spacious closets, a large three car garage, and enormous finished attic space offers a truly exceptional experience. A bay side dock with deep water for watching the sunset with a glass of wine or setting sail for a day of adventure and an additional dock tucked into a sheltered cove with boat lift. This property is a fairytale.
Location
State VA
County Lancaster
Zoning R-1
Rooms
Other Rooms Dining Room, Primary Bedroom, Kitchen, Family Room, Den, Bonus Room, Primary Bathroom, Full Bath, Half Bath, Additional Bedroom
Main Level Bedrooms 2
Interior
Interior Features Entry Level Bedroom
Heating Central
Cooling Central A/C
Fireplace N
Heat Source Geo-thermal
Exterior
Parking Features Garage - Side Entry
Accessibility None
Garage Y
Building
Story 2
Foundation Slab
Sewer Septic Exists
Water Well
Architectural Style Other
Level or Stories 2
Additional Building Above Grade, Below Grade
New Construction N
Others
Ownership Other
Special Listing Condition Standard
Read Less
Want to know what your home might be worth? Contact us for a FREE valuation!

Our team is ready to help you sell your home for the highest possible price ASAP

Bought with Default Agent • Default Office





