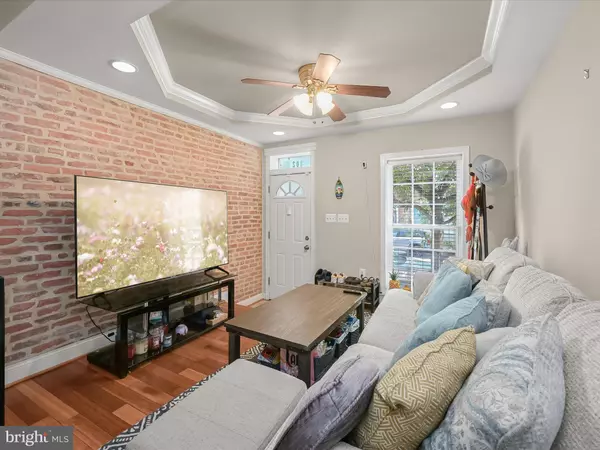$300,000
$300,000
For more information regarding the value of a property, please contact us for a free consultation.
102 N ELLWOOD AVE Baltimore, MD 21224
2 Beds
3 Baths
1,200 SqFt
Key Details
Sold Price $300,000
Property Type Townhouse
Sub Type Interior Row/Townhouse
Listing Status Sold
Purchase Type For Sale
Square Footage 1,200 sqft
Price per Sqft $250
Subdivision Patterson Park
MLS Listing ID MDBA2124430
Sold Date 07/10/24
Style Federal
Bedrooms 2
Full Baths 3
HOA Y/N N
Abv Grd Liv Area 960
Originating Board BRIGHT
Year Built 1920
Annual Tax Amount $4,911
Tax Year 2023
Property Description
Beautifully updated all-brick rowhome in the Patterson Park neighborhood offering two bedrooms and three full bathrooms, complete with a private parking pad and deck. Enter inside where a neutral color palette welcomes you, adorned with accent tray ceilings with crown molding and recessed lighting throughout. The open concept main level boasts hardwood floors, with a spacious living room, separate dining area and an exposed brick wall. Prepare your favorite meals in the kitchen equipped with stainless steel appliances, granite countertops, tile backsplash and a breakfast bar. Access to the rear parking pad makes bringing in groceries a breeze. Upstairs, the primary bedroom features a private ensuite bathroom and access to the deck for enjoying time outside. The second bedroom and second full bathroom complete the upper level. The finished lower level includes a large recreation room, third full bathroom, and utility room with laundry and storage. This fantastic location is just a few blocks from Patterson Park, with a wide variety of restaurants, bars, shopping and other amenities just around the corner.
Location
State MD
County Baltimore City
Zoning R-8
Rooms
Other Rooms Living Room, Dining Room, Primary Bedroom, Bedroom 2, Kitchen, Recreation Room, Utility Room
Basement Connecting Stairway, Full, Fully Finished, Heated, Improved, Interior Access, Sump Pump
Interior
Interior Features Breakfast Area, Carpet, Ceiling Fan(s), Crown Moldings, Dining Area, Floor Plan - Open, Kitchen - Eat-In, Primary Bath(s), Recessed Lighting, Bathroom - Tub Shower, Upgraded Countertops, Wood Floors
Hot Water Natural Gas
Heating Central, Forced Air, Programmable Thermostat
Cooling Ceiling Fan(s), Central A/C, Programmable Thermostat
Flooring Carpet, Ceramic Tile, Hardwood
Equipment Built-In Microwave, Dishwasher, Disposal, Dryer, Exhaust Fan, Icemaker, Oven/Range - Gas, Refrigerator, Stainless Steel Appliances, Washer, Water Dispenser, Water Heater
Fireplace N
Window Features Double Hung,Double Pane,Insulated,Replacement,Screens,Transom
Appliance Built-In Microwave, Dishwasher, Disposal, Dryer, Exhaust Fan, Icemaker, Oven/Range - Gas, Refrigerator, Stainless Steel Appliances, Washer, Water Dispenser, Water Heater
Heat Source Natural Gas
Laundry Basement, Has Laundry, Lower Floor
Exterior
Exterior Feature Deck(s)
Garage Spaces 1.0
Water Access N
Accessibility 2+ Access Exits, Other
Porch Deck(s)
Total Parking Spaces 1
Garage N
Building
Story 3
Foundation Other
Sewer Public Sewer
Water Public
Architectural Style Federal
Level or Stories 3
Additional Building Above Grade, Below Grade
Structure Type Brick,Dry Wall,High
New Construction N
Schools
School District Baltimore City Public Schools
Others
Senior Community No
Tax ID 0306181714 101
Ownership Fee Simple
SqFt Source Estimated
Special Listing Condition Standard
Read Less
Want to know what your home might be worth? Contact us for a FREE valuation!

Our team is ready to help you sell your home for the highest possible price ASAP

Bought with Zachary Andrew Schwartz • Keller Williams Realty Centre






