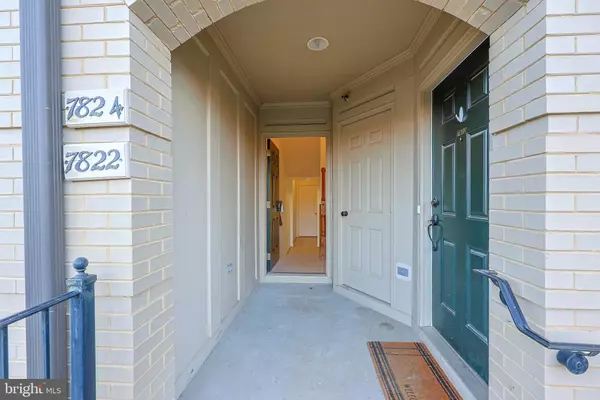$461,000
$458,000
0.7%For more information regarding the value of a property, please contact us for a free consultation.
7824 CEDAR BRANCH DR Gainesville, VA 20155
3 Beds
3 Baths
2,596 SqFt
Key Details
Sold Price $461,000
Property Type Condo
Sub Type Condo/Co-op
Listing Status Sold
Purchase Type For Sale
Square Footage 2,596 sqft
Price per Sqft $177
Subdivision Madison Crescent
MLS Listing ID VAPW2070350
Sold Date 07/09/24
Style Traditional
Bedrooms 3
Full Baths 2
Half Baths 1
Condo Fees $448/mo
HOA Fees $127/mo
HOA Y/N Y
Abv Grd Liv Area 2,596
Originating Board BRIGHT
Year Built 2010
Annual Tax Amount $4,061
Tax Year 2022
Property Description
1 of 4 bump-out end units in highly sought-after Madison Crescent. Stunning place w/ contemporary luxury renovations, eat-in kit, dbl private balconies, custom fireplace, fully finished garage w/ shelving, huge mstr suite, and guest rm w/ private balcony. Walking distance to market, 24/7 Fitness Center, top rated restaurants, private residence swimming pool.
Brand new carpet, all hardwood floors, new flooring on top floor, new dish washer, new Microwave oven, new Washing Machine, fresh paint entire home !
Location
State VA
County Prince William
Zoning PMD
Direction East
Rooms
Main Level Bedrooms 3
Interior
Hot Water 60+ Gallon Tank
Heating Heat Pump - Gas BackUp
Cooling Central A/C
Fireplaces Number 1
Equipment None
Fireplace Y
Heat Source Natural Gas
Exterior
Parking Features Additional Storage Area, Garage - Rear Entry
Garage Spaces 1.0
Amenities Available Picnic Area, Pool - Outdoor, Other
Water Access N
Accessibility None
Attached Garage 1
Total Parking Spaces 1
Garage Y
Building
Story 2
Foundation Concrete Perimeter
Sewer Public Hook/Up Avail
Water Public
Architectural Style Traditional
Level or Stories 2
Additional Building Above Grade, Below Grade
New Construction N
Schools
School District Prince William County Public Schools
Others
Pets Allowed Y
HOA Fee Include Other,Trash,Snow Removal,Lawn Care Front,Water
Senior Community No
Tax ID 7296-19-5694.02
Ownership Condominium
Acceptable Financing Conventional, Cash
Listing Terms Conventional, Cash
Financing Conventional,Cash
Special Listing Condition Standard
Pets Allowed No Pet Restrictions
Read Less
Want to know what your home might be worth? Contact us for a FREE valuation!

Our team is ready to help you sell your home for the highest possible price ASAP

Bought with Mercy F Lugo-Struthers • Casals, Realtors





