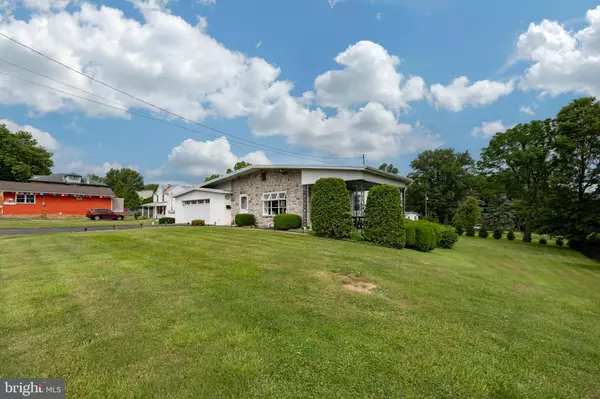$340,000
$340,000
For more information regarding the value of a property, please contact us for a free consultation.
601 NEW ST Spring City, PA 19475
2 Beds
2 Baths
2,055 SqFt
Key Details
Sold Price $340,000
Property Type Single Family Home
Sub Type Detached
Listing Status Sold
Purchase Type For Sale
Square Footage 2,055 sqft
Price per Sqft $165
Subdivision None Available
MLS Listing ID PACT2066956
Sold Date 07/05/24
Style Ranch/Rambler
Bedrooms 2
Full Baths 1
Half Baths 1
HOA Y/N N
Abv Grd Liv Area 1,175
Originating Board BRIGHT
Year Built 1963
Annual Tax Amount $4,902
Tax Year 2024
Lot Size 0.435 Acres
Acres 0.44
Lot Dimensions 0.00 x 0.00
Property Description
Charming stone front ranch on large level lot...A Perfect Opportunity. Welcome to this delightful two-bedroom ranch situated in Owen J Roberts School District. Solidly built in 1963 this custom home was ahead of it's time with open concept living room, dining room and kitchen. You can enjoy quiet evenings or entertaining in this area and inviting covered side porch. The two bedrooms are large, have hardwood floors and share the main hall bath. There is 1st floor laundry room with a bonus shower. The attached oversized garage leads to full finished basement. This super spacious area has walk out and tons of natural light. This cozy home offers endless potential with spacious yard for gardening or perhaps even an inground pool. While it needs some updating, it provides a wonderful canvas for you to create your dream home. Embrace the opportunity to add your personal touch and modernize this cute property. Conveniently located close to local amenities, schools and parks. Don't miss out on this gem. Schedule your visit today and imagine the possibilities!
Location
State PA
County Chester
Area East Vincent Twp (10321)
Zoning RESIDENTIAL
Rooms
Other Rooms Living Room, Dining Room, Bedroom 2, Kitchen, Bedroom 1, Great Room, Laundry
Basement Daylight, Partial, Full, Fully Finished, Heated, Outside Entrance, Interior Access, Walkout Level
Main Level Bedrooms 2
Interior
Hot Water S/W Changeover
Heating Hot Water
Cooling None
Fireplace N
Heat Source Oil
Exterior
Garage Additional Storage Area, Built In, Garage - Front Entry, Garage Door Opener, Inside Access, Oversized
Garage Spaces 2.0
Waterfront N
Water Access N
Accessibility None
Parking Type Attached Garage, Driveway
Attached Garage 2
Total Parking Spaces 2
Garage Y
Building
Story 1
Foundation Block
Sewer Public Sewer
Water Public
Architectural Style Ranch/Rambler
Level or Stories 1
Additional Building Above Grade, Below Grade
New Construction N
Schools
School District Owen J Roberts
Others
Senior Community No
Tax ID 21-05D-0052
Ownership Fee Simple
SqFt Source Assessor
Special Listing Condition Standard
Read Less
Want to know what your home might be worth? Contact us for a FREE valuation!

Our team is ready to help you sell your home for the highest possible price ASAP

Bought with Megan Jo Herr • RE/MAX Ready






