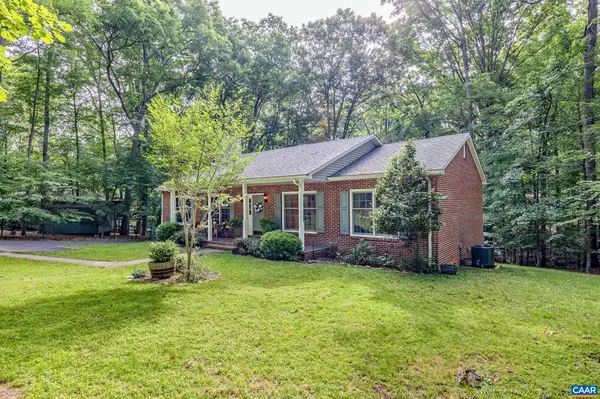$420,000
$410,000
2.4%For more information regarding the value of a property, please contact us for a free consultation.
3 CONDOR RD Palmyra, VA 22963
4 Beds
3 Baths
2,509 SqFt
Key Details
Sold Price $420,000
Property Type Single Family Home
Sub Type Detached
Listing Status Sold
Purchase Type For Sale
Square Footage 2,509 sqft
Price per Sqft $167
Subdivision Lake Monticello
MLS Listing ID 653727
Sold Date 07/03/24
Style Other
Bedrooms 4
Full Baths 3
Condo Fees $850
HOA Y/N Y
Abv Grd Liv Area 1,568
Originating Board CAAR
Year Built 1991
Annual Tax Amount $2,121
Tax Year 2023
Lot Size 0.840 Acres
Acres 0.84
Property Description
Charming 4-bedroom, 3-bathroom home, Located in a quiet neighborhood, with hardwood floors, 2 fireplaces, a full basement, 2 car garage and a built in model train track! This beautiful and well maintained home has all the features you have been looking for, and more! The welcoming living room boasts beautiful hardwood floors, a fireplace, and leads directly into the cheerful and spacious kitchen. You will love the large, sunny, eat in kitchen, with French doors opening up to the huge deck. Enjoy your morning coffee or a glass of wine while taking in the scenic view of the forest. The primary bedroom includes a fireplace, en-suite bathroom with large soaking tub, a walk in closet, and dual vanity. The 3 additional bedrooms offer plenty of space for your home office, guests and family. There is extra storage space and a large family room downstairs, for games, movies, or projects. And last but not least, this home features a built-in model train track in the yard, perfect for hobbyists and families alike. Comes with all accessories, extra cars, and instructions! Don't wait, come tour today!,Fireplace in Bedroom,Fireplace in Living Room
Location
State VA
County Fluvanna
Zoning R-4
Rooms
Other Rooms Living Room, Dining Room, Kitchen, Family Room, Laundry, Full Bath, Additional Bedroom
Basement Fully Finished, Heated, Interior Access, Outside Entrance, Partial, Walkout Level, Windows
Main Level Bedrooms 3
Interior
Interior Features Skylight(s), Walk-in Closet(s), Entry Level Bedroom
Heating Heat Pump(s)
Cooling Central A/C
Flooring Carpet, Hardwood, Vinyl
Equipment Dryer, Washer, Dishwasher, Oven/Range - Electric, Microwave, Refrigerator
Fireplace N
Appliance Dryer, Washer, Dishwasher, Oven/Range - Electric, Microwave, Refrigerator
Exterior
Parking Features Other, Garage - Rear Entry, Basement Garage
Amenities Available Beach, Boat Ramp, Club House, Golf Club, Lake, Picnic Area, Tot Lots/Playground, Swimming Pool, Jog/Walk Path
View Trees/Woods, Garden/Lawn
Accessibility None
Garage Y
Building
Lot Description Sloping, Landscaping, Partly Wooded, Private
Story 1
Foundation Block
Sewer Public Sewer
Water Public
Architectural Style Other
Level or Stories 1
Additional Building Above Grade, Below Grade
New Construction N
Schools
Elementary Schools Central
Middle Schools Fluvanna
High Schools Fluvanna
School District Fluvanna County Public Schools
Others
Senior Community No
Ownership Other
Security Features Smoke Detector
Special Listing Condition Standard
Read Less
Want to know what your home might be worth? Contact us for a FREE valuation!

Our team is ready to help you sell your home for the highest possible price ASAP

Bought with IRIS HELFRICH • MONTICELLO COUNTRY REAL ESTATE, INC.





