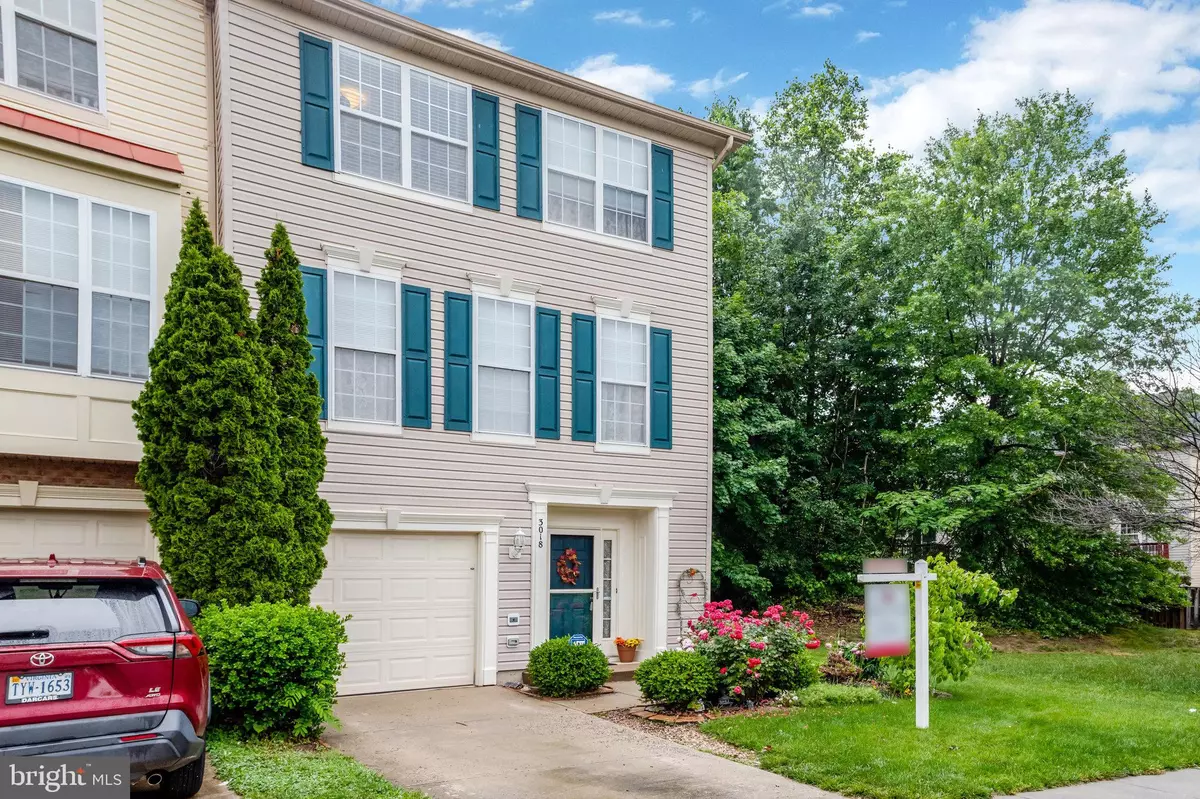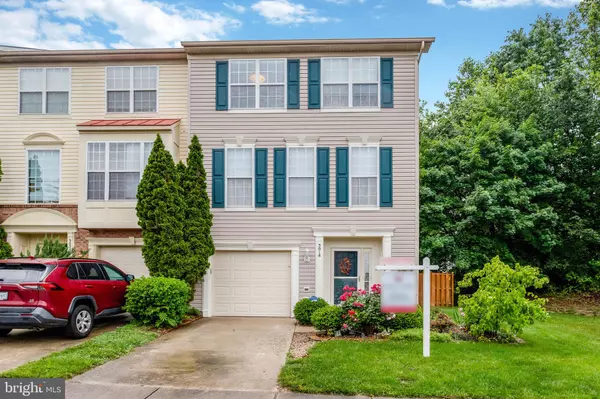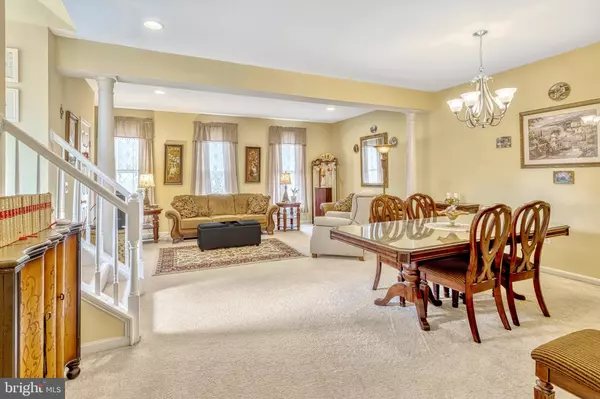$521,000
$509,000
2.4%For more information regarding the value of a property, please contact us for a free consultation.
3018 FRANKFURT CT Woodbridge, VA 22191
3 Beds
3 Baths
2,392 SqFt
Key Details
Sold Price $521,000
Property Type Townhouse
Sub Type End of Row/Townhouse
Listing Status Sold
Purchase Type For Sale
Square Footage 2,392 sqft
Price per Sqft $217
Subdivision Markhams Grant
MLS Listing ID VAPW2070848
Sold Date 07/02/24
Style Colonial,Traditional
Bedrooms 3
Full Baths 2
Half Baths 1
HOA Fees $103/mo
HOA Y/N Y
Abv Grd Liv Area 1,792
Originating Board BRIGHT
Year Built 2003
Annual Tax Amount $4,582
Tax Year 2022
Lot Size 2,522 Sqft
Acres 0.06
Property Description
**** BEST & FINAL OFFERS are due Monday, May 20, 2024, at 12 pm/Noon.****
INTRODUCING 3018 Frankfurt Court! This amazing three-level end-unit townhome is located within the vibrant community of Woodbridge, VA. This home is a true gem, boasting a thoughtfully designed layout with 3 bedrooms, 2.5 bathrooms, and 2,600 square feet of well-crafted space. Step inside to discover the perfect blend of style and functionality. The entry-level greets you with a convenient one-car garage and a spacious family/rec room – ideal for entertaining guests or creating a cozy retreat. From the family/rec room, step out to your fully fenced patio, offering the perfect setting for outdoor relaxation and entertaining. Additionally, a room on this level offers the potential for a half-bath conversion, with the necessary plumbing available. Ascend to the first upper level, where culinary delights await in the gourmet kitchen. This space is a chef's dream come true, featuring stainless steel appliances, granite countertops, and a convenient kitchen island. Enjoy casual dining in the breakfast area or step out to the large deck for al fresco meals. Adjacent to the kitchen, the open-concept dining room and living room beckon with abundant natural light pouring in through three large front-of-the-house windows. Journey to the second upper level, where the primary bedroom awaits. Pamper yourself in the ensuite bathroom, complete with a double sink vanity, soaking tub, and separate shower stall. The spacious walk-in closet with custom built-ins provides ample storage and organization. This level includes 2 more well-sized bedrooms. The full hallway bathroom features a double sink vanity, adding a touch of luxury to everyday routines. The laundry room is also located on this level, strategically positioned between the primary and two additional bedrooms for added convenience.
LOCATION: Not far from the scenic banks of the Potomac and Occoquan rivers, 3018 Frankfurt Court is conveniently located near I-95 and Route 1. For commuters, Woodbridge is an ideal location. Situated south of the nation's capital, with direct access to major thoroughfares such as I-95 and Route 1, professionals can enjoy a seamless journey to work in Washington D.C. and neighboring suburban areas. Many service members also call Woodbridge home, thanks to its close proximity to Ft. Belvoir and Quantico. Woodbridge is renowned for its vibrant shopping scene, anchored by Virginia's largest outlet mall, Potomac Mills. Stonebridge at Potomac Town Center also offers a diverse array of stores, unique restaurants, fitness centers, grocery and pet stores, service centers, and even a cinema draft house. Experience urban living at its finest by becoming the new owner of 3018 Frankfurt Court, Woodbridge VA!
Location
State VA
County Prince William
Zoning R6
Rooms
Other Rooms Living Room, Dining Room, Primary Bedroom, Bedroom 2, Bedroom 3, Kitchen, Laundry, Recreation Room, Bathroom 1, Primary Bathroom, Half Bath
Basement Daylight, Full
Interior
Interior Features Breakfast Area, Combination Dining/Living, Dining Area, Floor Plan - Open, Kitchen - Island, Primary Bath(s), Soaking Tub, Stall Shower, Tub Shower, Upgraded Countertops, Walk-in Closet(s)
Hot Water Natural Gas
Heating Forced Air
Cooling Central A/C
Fireplaces Number 1
Fireplaces Type Gas/Propane, Mantel(s)
Equipment Built-In Microwave, Dishwasher, Disposal, Freezer, Icemaker, Oven/Range - Gas, Refrigerator, Stainless Steel Appliances, Washer - Front Loading, Dryer - Front Loading, Water Heater
Fireplace Y
Appliance Built-In Microwave, Dishwasher, Disposal, Freezer, Icemaker, Oven/Range - Gas, Refrigerator, Stainless Steel Appliances, Washer - Front Loading, Dryer - Front Loading, Water Heater
Heat Source Natural Gas
Laundry Upper Floor
Exterior
Exterior Feature Deck(s), Patio(s)
Parking Features Garage - Front Entry, Garage Door Opener
Garage Spaces 1.0
Fence Fully
Utilities Available Under Ground
Amenities Available Tennis Courts, Swimming Pool, Common Grounds, Tot Lots/Playground
Water Access N
View Trees/Woods
Accessibility None
Porch Deck(s), Patio(s)
Attached Garage 1
Total Parking Spaces 1
Garage Y
Building
Lot Description Backs to Trees, Backs - Open Common Area, Cul-de-sac, Landscaping, Trees/Wooded
Story 3
Foundation Slab
Sewer Public Septic
Water Public
Architectural Style Colonial, Traditional
Level or Stories 3
Additional Building Above Grade, Below Grade
Structure Type 9'+ Ceilings
New Construction N
Schools
Elementary Schools Fitzgerald
Middle Schools Potomac
High Schools Freedom
School District Prince William County Public Schools
Others
HOA Fee Include Trash,Pool(s),Common Area Maintenance
Senior Community No
Tax ID 8290-57-6665
Ownership Fee Simple
SqFt Source Assessor
Security Features Electric Alarm
Special Listing Condition Standard
Read Less
Want to know what your home might be worth? Contact us for a FREE valuation!

Our team is ready to help you sell your home for the highest possible price ASAP

Bought with Mukaram Ghani • RE/MAX Galaxy





