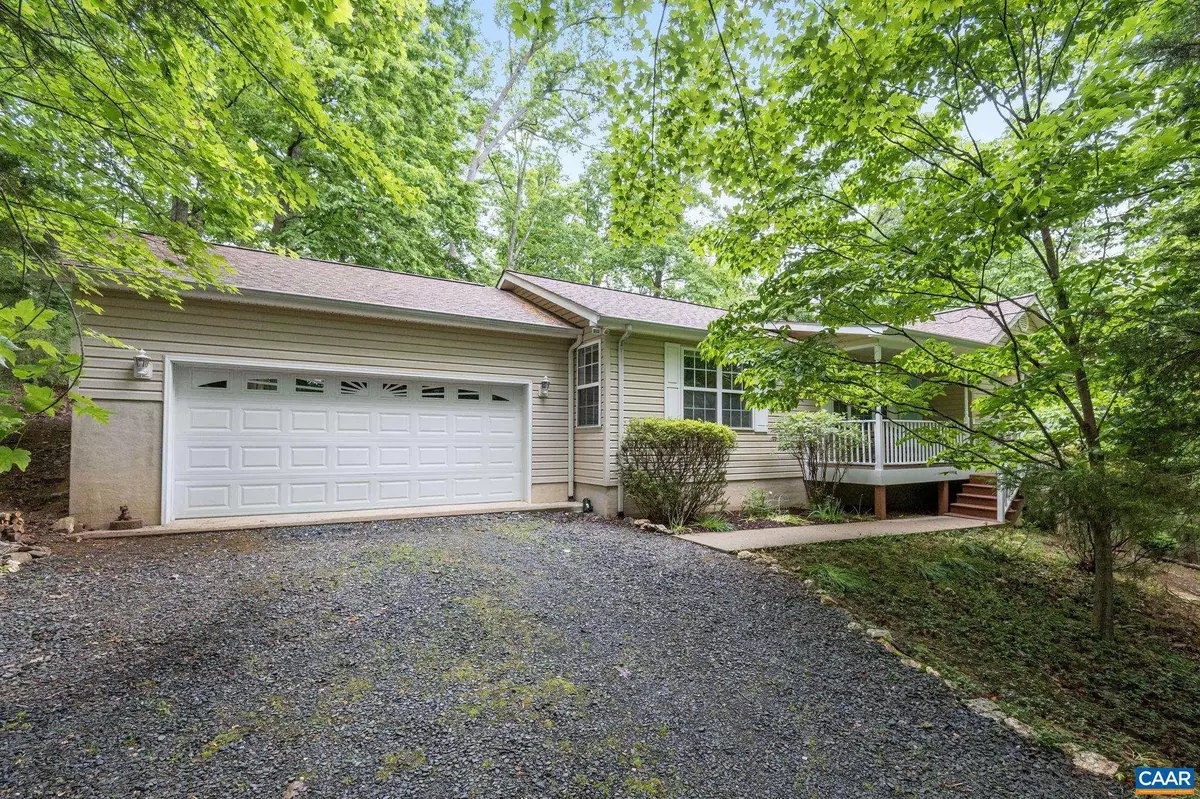$361,790
$355,000
1.9%For more information regarding the value of a property, please contact us for a free consultation.
78 BRIDLEWOOD DR Palmyra, VA 22963
3 Beds
2 Baths
1,484 SqFt
Key Details
Sold Price $361,790
Property Type Single Family Home
Sub Type Detached
Listing Status Sold
Purchase Type For Sale
Square Footage 1,484 sqft
Price per Sqft $243
Subdivision Lake Monticello
MLS Listing ID 652964
Sold Date 07/02/24
Style Ranch/Rambler
Bedrooms 3
Full Baths 2
Condo Fees $870
HOA Fees $82/ann
HOA Y/N Y
Abv Grd Liv Area 1,484
Originating Board CAAR
Year Built 1997
Annual Tax Amount $2,220
Tax Year 2024
Lot Size 0.400 Acres
Acres 0.4
Property Description
One of the most conveniently located homes on a wooded, corner lot where privacy abounds at Lake Monticello! Main level living. New HVAC. New roof. One owner. Freshly painted in a neutral color palette. Step inside from a rocking chair front porch to a spacious living area with vaulted ceiling and gas fireplace. Dining area opens to kitchen featuring recessed lighting, pantry, laundry closet with full size w/d and plenty of counter space. Enjoy natural light and bird watching from the window over your kitchen sink. Spacious owners suite with attached bath and walk-in shower. Two additional bedrooms, one with a bayed window, are nicely separated from primary bedroom suite that that share a full hall bath. The shower has a transom window over the tub for added natural light. The backyard is inviting, wonderfully private and simply serene. Enjoy the peaceful sounds of nature a seasonal water view! 1,400+ sq. ft of unfinished space in the walkout basement providing ample storage now or the potential to finish in the future. New deck boards and railings. 2 y/o refrigerator and dishwasher. Fresh paint inside and out. 2-car garage.,White Cabinets,Fireplace in Living Room
Location
State VA
County Fluvanna
Zoning R
Rooms
Other Rooms Living Room, Dining Room, Kitchen, Utility Room, Full Bath, Additional Bedroom
Basement Full, Interior Access, Outside Entrance, Unfinished, Walkout Level, Windows
Main Level Bedrooms 4
Interior
Interior Features Skylight(s), Pantry, Recessed Lighting, Entry Level Bedroom, Primary Bath(s)
Heating Central, Heat Pump(s)
Cooling Central A/C
Flooring Carpet
Fireplaces Type Gas/Propane
Equipment Dryer, Washer, Dishwasher, Disposal, Oven/Range - Electric
Fireplace N
Window Features Screens,Double Hung
Appliance Dryer, Washer, Dishwasher, Disposal, Oven/Range - Electric
Heat Source Propane - Owned
Exterior
Parking Features Other, Garage - Front Entry
Amenities Available Club House, Tot Lots/Playground, Security, Beach, Boat Ramp, Golf Club, Lake, Picnic Area, Swimming Pool, Jog/Walk Path
View Water, Trees/Woods
Roof Type Composite
Accessibility None
Garage Y
Building
Lot Description Trees/Wooded
Story 2
Foundation Block
Sewer Public Sewer
Water Public
Architectural Style Ranch/Rambler
Level or Stories 2
Additional Building Above Grade, Below Grade
New Construction N
Schools
Elementary Schools Central
Middle Schools Fluvanna
High Schools Fluvanna
School District Fluvanna County Public Schools
Others
HOA Fee Include Common Area Maintenance,Insurance,Pool(s),Management,Reserve Funds,Road Maintenance,Snow Removal
Ownership Other
Security Features Security System,Security Gate,Smoke Detector
Special Listing Condition Standard
Read Less
Want to know what your home might be worth? Contact us for a FREE valuation!

Our team is ready to help you sell your home for the highest possible price ASAP

Bought with VICKI WILSON • MONTICELLO COUNTRY REAL ESTATE, INC.





