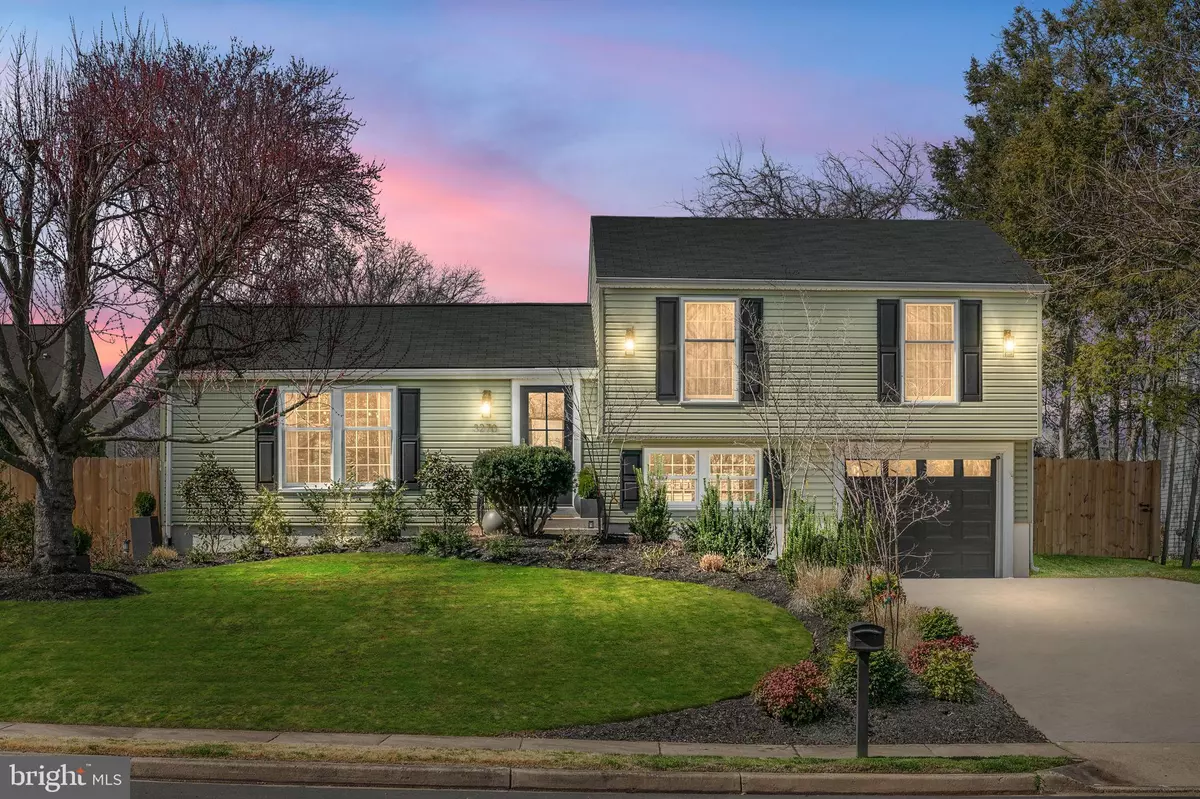$910,000
$899,000
1.2%For more information regarding the value of a property, please contact us for a free consultation.
3270 BLUE HERON DR Falls Church, VA 22042
3 Beds
2 Baths
1,740 SqFt
Key Details
Sold Price $910,000
Property Type Single Family Home
Sub Type Detached
Listing Status Sold
Purchase Type For Sale
Square Footage 1,740 sqft
Price per Sqft $522
Subdivision Carol Square
MLS Listing ID VAFX2182612
Sold Date 06/28/24
Style Split Level
Bedrooms 3
Full Baths 2
HOA Y/N N
Abv Grd Liv Area 1,740
Originating Board BRIGHT
Year Built 1975
Annual Tax Amount $7,646
Tax Year 2023
Lot Size 8,470 Sqft
Acres 0.19
Property Description
Welcome home to 3270 Blue Heron Drive. This stunning 3 bedroom, 2 bath is a masterpiece in sought-after Falls Church. This 4 level split level home is meticulously landscaped with an inviting exterior. Step inside to discover a bright, airy, open-concept layout with head-to-toe renovation. The heart of the home is the gourmet kitchen, boasting a quartz waterfall countertop, custom cabinetry and pulls, and high-end appliances. The adjacent family room offers access to the backyard oasis, perfect for outdoor entertaining or simply enjoying the tranquility of your fully fenced yard. Upstairs, you'll find three stylish and spacious bedrooms and two gorgeous bathrooms. The primary bedroom is a serene retreat with ample storage and a sophisticated en-suite bathroom. The fresh paint, custom wall coverings, wide-plank blond flooring, and updated light fixtures throughout the home make every room a treat. And this fabulous home doesn't end there! Just off the main living area is another finished level connecting to the attached garage. This additional living room is your ultimate flex space - think gym, office, or playroom. Below that, a large unfinished level offers tons of room for storage and laundry. Located on a quiet cul-de-sac, this home offers both privacy and proximity to urban conveniences. Just minutes from downtown Falls Church, as well as easy access to 495 and the vibrant Mosaic District, every amenity is within reach. Everything within this remarkable home is new and meticulously crafted, inviting you to move in and enjoy the warm spring days in your dream home. Don't miss the opportunity to tour this incredible home. Seller occupied, schedule your showing online today!
Location
State VA
County Fairfax
Zoning 140
Rooms
Other Rooms Living Room, Dining Room, Kitchen, Den, Basement, Sun/Florida Room
Basement Connecting Stairway, Improved, Interior Access, Unfinished
Interior
Interior Features Combination Dining/Living, Combination Kitchen/Dining, Combination Kitchen/Living, Crown Moldings, Family Room Off Kitchen, Floor Plan - Open, Kitchen - Gourmet, Kitchen - Island, Primary Bath(s), Recessed Lighting, Upgraded Countertops, Wood Floors
Hot Water Electric
Heating Forced Air
Cooling Central A/C
Flooring Engineered Wood
Equipment Built-In Microwave, Dishwasher, Disposal, Dryer, Range Hood, Refrigerator, Stainless Steel Appliances, Washer, Water Heater, Oven/Range - Electric
Fireplace N
Appliance Built-In Microwave, Dishwasher, Disposal, Dryer, Range Hood, Refrigerator, Stainless Steel Appliances, Washer, Water Heater, Oven/Range - Electric
Heat Source Electric
Laundry Dryer In Unit, Has Laundry, Washer In Unit, Lower Floor
Exterior
Exterior Feature Patio(s)
Garage Garage - Front Entry
Garage Spaces 1.0
Fence Fully, Wood, Privacy, Rear
Waterfront N
Water Access N
Accessibility None
Porch Patio(s)
Attached Garage 1
Total Parking Spaces 1
Garage Y
Building
Lot Description Cul-de-sac, Landscaping, Private
Story 4
Foundation Permanent
Sewer Public Sewer
Water Public
Architectural Style Split Level
Level or Stories 4
Additional Building Above Grade, Below Grade
Structure Type Vaulted Ceilings
New Construction N
Schools
School District Fairfax County Public Schools
Others
Pets Allowed Y
Senior Community No
Tax ID 0602 42 0034
Ownership Fee Simple
SqFt Source Estimated
Acceptable Financing Cash, Conventional, FHA, VA
Horse Property N
Listing Terms Cash, Conventional, FHA, VA
Financing Cash,Conventional,FHA,VA
Special Listing Condition Standard
Pets Description No Pet Restrictions
Read Less
Want to know what your home might be worth? Contact us for a FREE valuation!

Our team is ready to help you sell your home for the highest possible price ASAP

Bought with Melanie M Hogg • CENTURY 21 New Millennium






