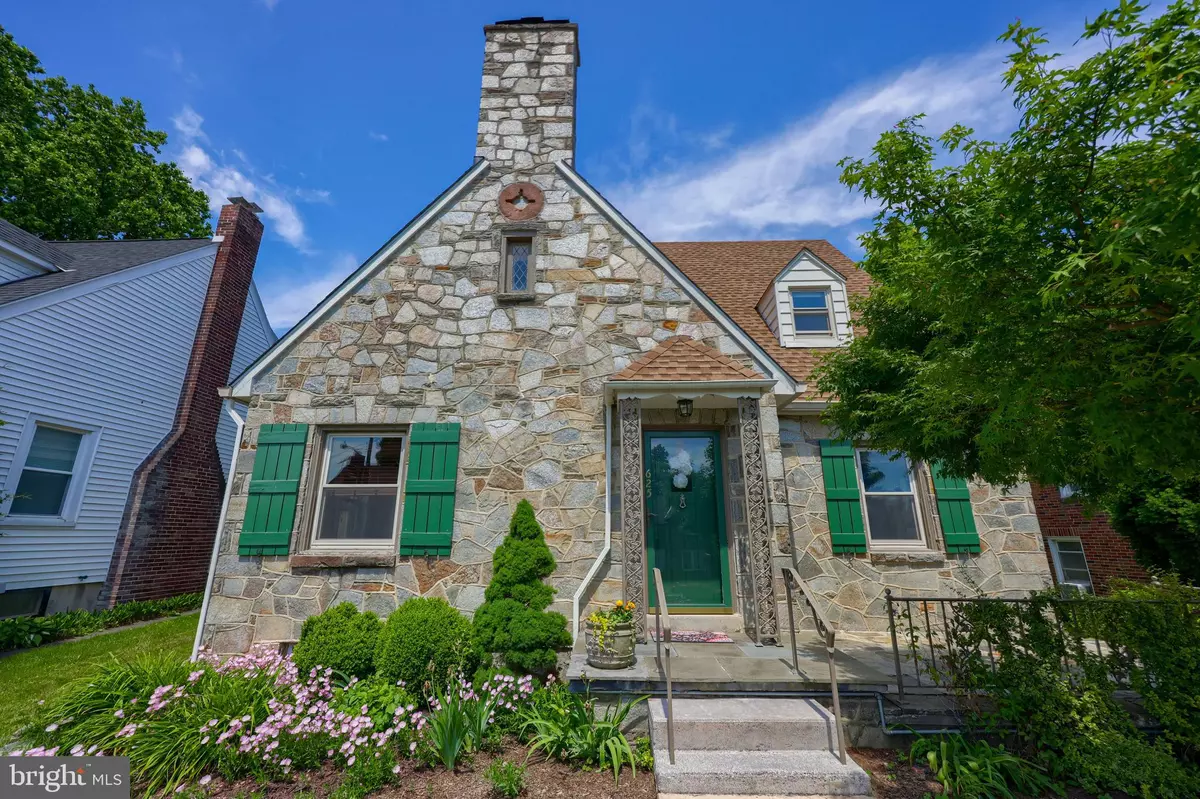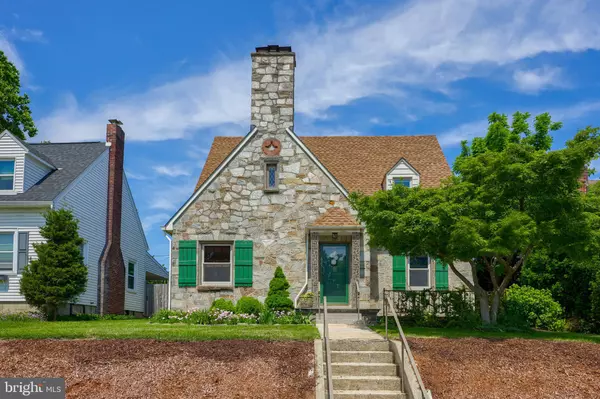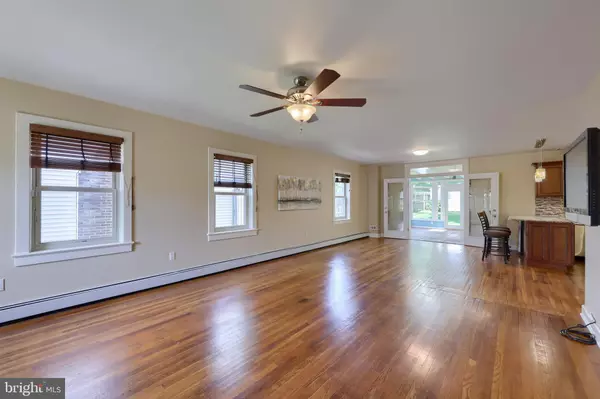$285,000
$274,900
3.7%For more information regarding the value of a property, please contact us for a free consultation.
625 FLORIDA AVE York, PA 17404
4 Beds
3 Baths
2,800 SqFt
Key Details
Sold Price $285,000
Property Type Single Family Home
Sub Type Detached
Listing Status Sold
Purchase Type For Sale
Square Footage 2,800 sqft
Price per Sqft $101
Subdivision The Avenues
MLS Listing ID PAYK2060944
Sold Date 06/28/24
Style Cape Cod
Bedrooms 4
Full Baths 2
Half Baths 1
HOA Y/N N
Abv Grd Liv Area 2,050
Originating Board BRIGHT
Year Built 1940
Annual Tax Amount $5,307
Tax Year 2024
Lot Size 8,002 Sqft
Acres 0.18
Property Description
Completely updated cape cod will check all your boxes! Surprises and space await.
Main level features an open-concept kitchen, stone fireplace, and hardwood floors throughout. Granite counters and custom cabinets finish off a large kitchen with radiant heated kitchen floor. Backyard access through mudroom and pantry area. Steps away you will find a spacious sunroom which will soon be your favorite place to relax. Heated and cooled options allow this space to be enjoyed year around with radiant floor and air conditioner included. Finishing off the main floor are the 1/2 bath and additional room for bedroom or office and 1/2 bath.
Spend warmer months utilizing the fantastic outdoor space! Just off the kitchen, perfect for entertaining, you will find a stunning stamped concrete patio with outdoor kitchen, large flat fenced in yard with a flowering cherry tree and dogwood tree. Finishing off the rear yard is a storage shed along, a 1.5 car garage and 2.5 car carport that contains loads of covered parking and storage.
Taking the steps to the 2nd floor lead to a spacious primary bedroom with a walk-in closet. Two more sizable bedrooms are on this level. Updated full bath has an oversize shower, large linen closet, and radiant floor heat. Convenient laundry hookups, washer and dryer included on this level won't have you lugging laundry up and down the steps anymore!
Finished lower level can be used for anything your heart desires, space contains a large additional living space with zoned heating and also includes a 2nd stone fireplace and 2nd full bath.
This home is a hidden gem in York City and you will not want to miss out on making it yours. Minutes from shopping and dining.
Additional features include;
-TV wiring that allows all 4 TV hookups on first floor to show same program or separate
-3 separate zone temperature control SMART thermostats
-Central vac installed tubing and hose. Vacuum device not included
Location
State PA
County York
Area York City (15201)
Zoning RESIDENTIAL
Rooms
Other Rooms Living Room, Family Room, Basement
Basement Full, Poured Concrete, Outside Entrance
Main Level Bedrooms 1
Interior
Interior Features Upgraded Countertops, Kitchen - Table Space, Kitchen - Gourmet, Wood Floors, Tub Shower, Skylight(s), Pantry, Floor Plan - Open, Exposed Beams, Entry Level Bedroom, Dining Area, Combination Dining/Living, Combination Kitchen/Dining, Breakfast Area, Bar, Attic, 2nd Kitchen
Hot Water Natural Gas
Cooling Central A/C
Flooring Hardwood, Ceramic Tile, Luxury Vinyl Plank
Equipment Dishwasher, Refrigerator, Oven - Single, Built-In Microwave, Central Vacuum, Disposal, Dryer - Electric, Energy Efficient Appliances, ENERGY STAR Clothes Washer, Oven - Self Cleaning, Stainless Steel Appliances, Washer - Front Loading, Washer/Dryer Stacked, Water Heater - High-Efficiency
Furnishings No
Fireplace N
Window Features Energy Efficient,Double Hung,Low-E,Replacement,Skylights,Vinyl Clad
Appliance Dishwasher, Refrigerator, Oven - Single, Built-In Microwave, Central Vacuum, Disposal, Dryer - Electric, Energy Efficient Appliances, ENERGY STAR Clothes Washer, Oven - Self Cleaning, Stainless Steel Appliances, Washer - Front Loading, Washer/Dryer Stacked, Water Heater - High-Efficiency
Heat Source Natural Gas
Laundry Upper Floor, Has Laundry
Exterior
Exterior Feature Patio(s)
Fence Fully, Wood
Utilities Available Natural Gas Available, Electric Available, Water Available, Sewer Available, Cable TV
Water Access N
Roof Type Shingle,Asphalt
Accessibility 2+ Access Exits, >84\" Garage Door
Porch Patio(s)
Garage N
Building
Lot Description Level, Sloping
Story 2
Foundation Brick/Mortar
Sewer Public Sewer
Water Public
Architectural Style Cape Cod
Level or Stories 2
Additional Building Above Grade, Below Grade
Structure Type Plaster Walls
New Construction N
Schools
High Schools William Penn
School District York City
Others
Pets Allowed Y
Senior Community No
Tax ID 67144911500030000000
Ownership Fee Simple
SqFt Source Assessor
Security Features Carbon Monoxide Detector(s)
Acceptable Financing FHA, Conventional, VA
Listing Terms FHA, Conventional, VA
Financing FHA,Conventional,VA
Special Listing Condition Standard
Pets Allowed No Pet Restrictions
Read Less
Want to know what your home might be worth? Contact us for a FREE valuation!

Our team is ready to help you sell your home for the highest possible price ASAP

Bought with Elizabeth Ashley Kirkland • Realty One Group Generations





