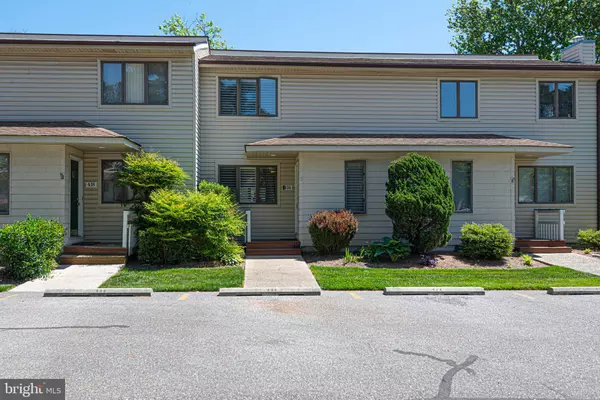$591,000
$560,000
5.5%For more information regarding the value of a property, please contact us for a free consultation.
434 BETHANY DR #434 Bethany Beach, DE 19930
2 Beds
3 Baths
1,200 SqFt
Key Details
Sold Price $591,000
Property Type Condo
Sub Type Condo/Co-op
Listing Status Sold
Purchase Type For Sale
Square Footage 1,200 sqft
Price per Sqft $492
Subdivision Bethany Pines
MLS Listing ID DESU2061542
Sold Date 06/24/24
Style Coastal
Bedrooms 2
Full Baths 2
Half Baths 1
Condo Fees $4,946/ann
HOA Y/N Y
Abv Grd Liv Area 1,200
Originating Board BRIGHT
Year Built 1984
Annual Tax Amount $1,435
Tax Year 2023
Lot Dimensions 0.00 x 0.00
Property Description
Welcome to your dream beach retreat! This stunning 2 bedroom, 2 full bath, 1 half bath townhome offers the perfect blend of coastal living and modern convenience. Located just 3 blocks fromthe beach and 2 blocks from the vibrant downtown Bethany, this property is the epitome of beach living. Step inside to discover a completely renovated interior, boasting custom plantaion shutters, spacious living area, and a gourmet kitchen complete with stainless steel applainces and granite countertops. Outside, enjoy the fenced in oasis, perfect for entertaining or relaxing in the sunshine. Rinse off after a day at the beach in your convenient outdoor shower, then take a dip in the Saltwater community pool or challenge friends to a game of tennis on the nearby court. Plus, receive sought after residential beach parking passes included for the award winning beaches of Bethany, you'll have easy access to all the areas attractions. Ideal investment opportunity or for personal enjoyment. Don't miss your chance to own this coastal gem- schedule your showing today!
Location
State DE
County Sussex
Area Baltimore Hundred (31001)
Zoning R1
Direction West
Interior
Interior Features Ceiling Fan(s), Floor Plan - Open
Hot Water Electric
Heating Heat Pump(s)
Cooling Central A/C
Flooring Luxury Vinyl Plank
Equipment Dishwasher, Microwave, Oven/Range - Electric, Refrigerator, Washer/Dryer Stacked
Furnishings No
Fireplace N
Appliance Dishwasher, Microwave, Oven/Range - Electric, Refrigerator, Washer/Dryer Stacked
Heat Source Electric
Laundry Main Floor
Exterior
Exterior Feature Balcony, Deck(s)
Parking On Site 2
Fence Wood
Amenities Available Pool - Outdoor, Tennis Courts
Water Access N
View Garden/Lawn
Roof Type Architectural Shingle
Accessibility Level Entry - Main
Porch Balcony, Deck(s)
Garage N
Building
Story 2
Foundation Crawl Space
Sewer Public Sewer
Water Public
Architectural Style Coastal
Level or Stories 2
Additional Building Above Grade, Below Grade
New Construction N
Schools
Elementary Schools Lord Baltimore
Middle Schools Selbyville
High Schools Indian River
School District Indian River
Others
Pets Allowed Y
Senior Community No
Tax ID 134-13.19-170.00-434
Ownership Fee Simple
SqFt Source Estimated
Special Listing Condition Standard
Pets Description Dogs OK, Cats OK
Read Less
Want to know what your home might be worth? Contact us for a FREE valuation!

Our team is ready to help you sell your home for the highest possible price ASAP

Bought with Sarah Shoemaker • Keller Williams Realty






